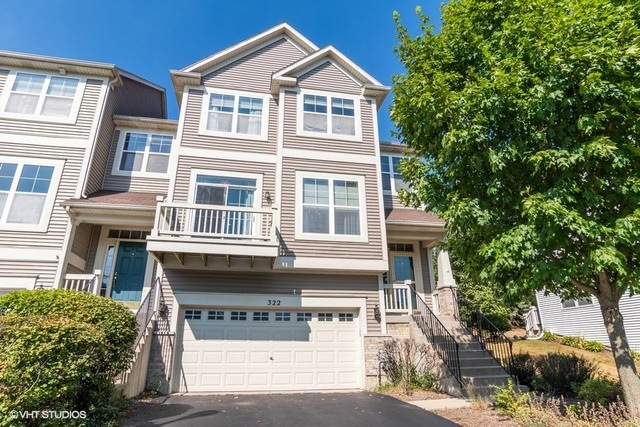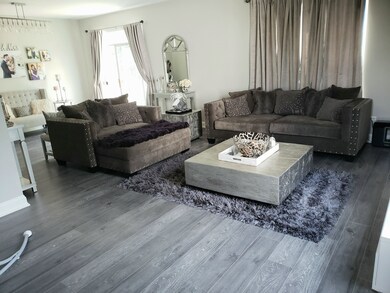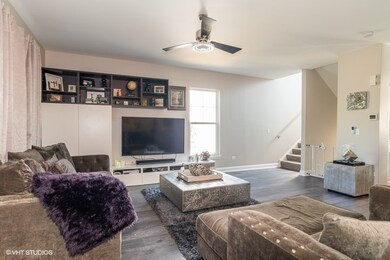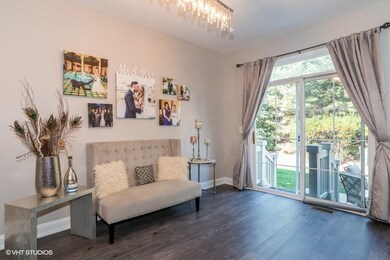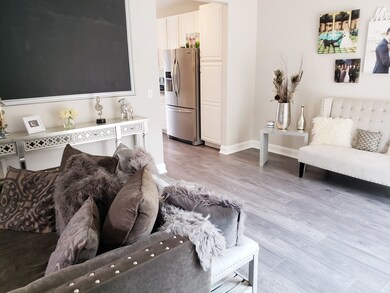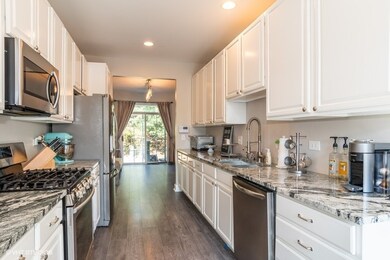
322 Hickory Ln South Elgin, IL 60177
Downtown South Elgin NeighborhoodHighlights
- Recreation Room
- Wood Flooring
- Den
- South Elgin High School Rated A-
- End Unit
- Balcony
About This Home
As of June 2023This could be the one!! Beautifully renovated end unit from top to bottom! 5 minutes from Randall road shopping and dining. New floors throughout the entire home. Beautiful kitchen with modern granite counters, Stainless Steel appliances, and an extended breakfast nook. New elegant light fixtures. New AC in 2018. New water heater in 2020. New smart garage door opener in 2019. New Paint throughout the home. French door entry into the Master Suite with walk-in closet. New dual vanity with quartz counter. Soaking tub and separate shower. Two additional bedrooms, full hall bath, and Laundry upstairs. Finished lower level offers many options with its full bath(home gym, office, 4th bedroom, playroom). 1988 Sq feet with an additional 994 sq ft in the lower level. Two storage closets in lower level as well as additional storage and custom cabinets in the heated garage
Last Agent to Sell the Property
Scott Cesario
WEICHERT, REALTORS - Your Place Realty Listed on: 09/03/2020
Townhouse Details
Home Type
- Townhome
Est. Annual Taxes
- $6,291
Year Built | Renovated
- 2007 | 2017
Lot Details
- End Unit
HOA Fees
- $262 per month
Parking
- Attached Garage
- Heated Garage
- Garage Door Opener
- Driveway
- Parking Included in Price
Home Design
- Brick Exterior Construction
- Slab Foundation
- Asphalt Shingled Roof
- Vinyl Siding
Interior Spaces
- Den
- Recreation Room
- Storage
- Wood Flooring
Kitchen
- Breakfast Bar
- Oven or Range
- Microwave
- Dishwasher
- Disposal
Bedrooms and Bathrooms
- Primary Bathroom is a Full Bathroom
- Dual Sinks
- Soaking Tub
- Separate Shower
Laundry
- Laundry on upper level
- Dryer
- Washer
Finished Basement
- Partial Basement
- Finished Basement Bathroom
Outdoor Features
- Balcony
- Patio
Utilities
- Forced Air Heating and Cooling System
- Heating System Uses Gas
Community Details
- Pets Allowed
Listing and Financial Details
- Homeowner Tax Exemptions
- $2,500 Seller Concession
Ownership History
Purchase Details
Home Financials for this Owner
Home Financials are based on the most recent Mortgage that was taken out on this home.Purchase Details
Home Financials for this Owner
Home Financials are based on the most recent Mortgage that was taken out on this home.Purchase Details
Home Financials for this Owner
Home Financials are based on the most recent Mortgage that was taken out on this home.Purchase Details
Home Financials for this Owner
Home Financials are based on the most recent Mortgage that was taken out on this home.Similar Homes in South Elgin, IL
Home Values in the Area
Average Home Value in this Area
Purchase History
| Date | Type | Sale Price | Title Company |
|---|---|---|---|
| Warranty Deed | $330,000 | Fidelity National Title | |
| Warranty Deed | $235,000 | Fidelity National Title | |
| Warranty Deed | $206,500 | Chicago Title Insurance Co | |
| Warranty Deed | $217,500 | First American Title |
Mortgage History
| Date | Status | Loan Amount | Loan Type |
|---|---|---|---|
| Open | $320,100 | New Conventional | |
| Previous Owner | $37,784 | Credit Line Revolving | |
| Previous Owner | $188,000 | New Conventional | |
| Previous Owner | $200,305 | New Conventional | |
| Previous Owner | $169,100 | New Conventional | |
| Previous Owner | $179,500 | Unknown | |
| Previous Owner | $174,000 | Purchase Money Mortgage |
Property History
| Date | Event | Price | Change | Sq Ft Price |
|---|---|---|---|---|
| 06/01/2023 06/01/23 | Sold | $330,000 | 0.0% | $111 / Sq Ft |
| 04/18/2023 04/18/23 | Pending | -- | -- | -- |
| 04/18/2023 04/18/23 | For Sale | $330,000 | 0.0% | $111 / Sq Ft |
| 04/13/2023 04/13/23 | Pending | -- | -- | -- |
| 04/11/2023 04/11/23 | For Sale | $330,000 | +40.4% | $111 / Sq Ft |
| 10/30/2020 10/30/20 | Sold | $235,000 | -4.8% | $79 / Sq Ft |
| 09/21/2020 09/21/20 | Pending | -- | -- | -- |
| 09/12/2020 09/12/20 | Price Changed | $246,900 | -1.2% | $83 / Sq Ft |
| 09/03/2020 09/03/20 | For Sale | $249,900 | +21.0% | $84 / Sq Ft |
| 03/17/2017 03/17/17 | Sold | $206,500 | -1.7% | $104 / Sq Ft |
| 01/31/2017 01/31/17 | Pending | -- | -- | -- |
| 01/13/2017 01/13/17 | For Sale | $209,990 | -- | $106 / Sq Ft |
Tax History Compared to Growth
Tax History
| Year | Tax Paid | Tax Assessment Tax Assessment Total Assessment is a certain percentage of the fair market value that is determined by local assessors to be the total taxable value of land and additions on the property. | Land | Improvement |
|---|---|---|---|---|
| 2024 | $6,291 | $87,720 | $26,007 | $61,713 |
| 2023 | $5,978 | $79,248 | $23,495 | $55,753 |
| 2022 | $5,702 | $72,260 | $21,423 | $50,837 |
| 2021 | $5,361 | $67,558 | $20,029 | $47,529 |
| 2020 | $5,193 | $64,495 | $19,121 | $45,374 |
| 2019 | $4,995 | $61,436 | $18,214 | $43,222 |
| 2018 | $6,089 | $70,604 | $17,159 | $53,445 |
| 2017 | $5,784 | $66,746 | $16,221 | $50,525 |
| 2016 | $5,505 | $61,923 | $15,049 | $46,874 |
| 2015 | -- | $56,758 | $13,794 | $42,964 |
| 2014 | -- | $51,538 | $13,624 | $37,914 |
| 2013 | -- | $52,897 | $13,983 | $38,914 |
Agents Affiliated with this Home
-
S
Seller's Agent in 2023
Shane Briscoe
Coldwell Banker Real Estate Group
(815) 409-5566
1 in this area
9 Total Sales
-
R
Buyer's Agent in 2023
Ronak Sheth
IRPINO Real Estate, Inc.
(773) 525-0900
1 in this area
8 Total Sales
-
S
Seller's Agent in 2020
Scott Cesario
WEICHERT, REALTORS - Your Place Realty
-

Buyer's Agent in 2020
Selena Stloukal
RE/MAX
(630) 621-5421
1 in this area
240 Total Sales
-
C
Seller's Agent in 2017
Christy Alwin
Redfin Corporation
-

Buyer's Agent in 2017
Jennifer Hohmann
@ Properties
(630) 740-1138
60 Total Sales
Map
Source: Midwest Real Estate Data (MRED)
MLS Number: MRD10847988
APN: 06-35-358-053
- 325 Windsor Ct Unit A
- 336 Windsor Ct Unit D
- 295 S Walnut St
- 489 Franklin Dr
- 194 S Collins St
- 274 Crystal Ave
- 316 Cornwall Ave
- 511 Crystal Ave
- 313 Valley Forge Ave
- 112 Sweetbriar Ct
- 343 S Gilbert St
- 618 Lor Ann Dr
- 1060 Mark St
- 303 Ann St
- 550 N Center St
- 301 Virginia Dr
- 895 Franklin Dr
- 1085 Moraine Dr
- 569 Arbor Ln
- 561 South Dr
