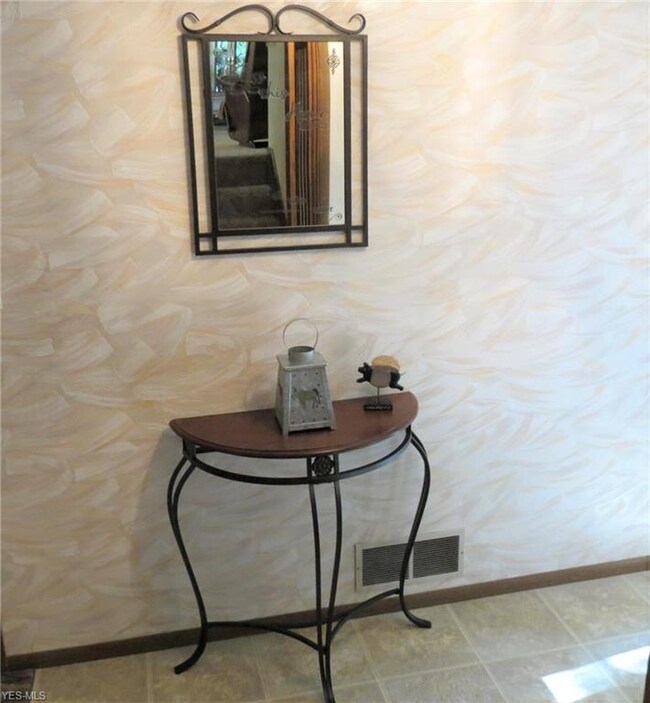
322 Howland Wilson Rd NE Warren, OH 44484
Highlights
- Deck
- 2 Car Direct Access Garage
- Forced Air Heating and Cooling System
- 1 Fireplace
- Patio
About This Home
As of August 2019Spacious 4 bedroom, 2.5 bath split level home in the Howland School District. Charming entry welcomes you, while the large, open living room. encourages you to relax & enjoy. Beautifully updated kitchen has room for an eating area, includes all appliances. Comfortable formal dining is ready for those special occassions, includes a sliding door to the vinyl coated deck, overlooking the neatly landscaped backyard & XL patio for your summer enjoyment. Master bedroom is complete w a master bath. 3 additional bedrooms share a second full bath. Lower level family room with a gas fireplace is perfect for a separate space which could be used for a teen suite, "Man cave', hobby room or more. 2 car attached garage provides convenience to keep you safely out of the elements from car to house. Numerous updates inside & out. Call today for your private showing and start packing!
Last Agent to Sell the Property
Berkshire Hathaway HomeServices Stouffer Realty License #425666 Listed on: 06/04/2019

Home Details
Home Type
- Single Family
Est. Annual Taxes
- $2,125
Year Built
- Built in 1972
Lot Details
- 0.28 Acre Lot
- Lot Dimensions are 75x160
- Vinyl Fence
Home Design
- Split Level Home
- Asphalt Roof
- Vinyl Construction Material
Interior Spaces
- 1,632 Sq Ft Home
- 2-Story Property
- 1 Fireplace
- Fire and Smoke Detector
Kitchen
- Built-In Oven
- Range
- Dishwasher
- Disposal
Bedrooms and Bathrooms
- 4 Bedrooms
Partially Finished Basement
- Partial Basement
- Sump Pump
Parking
- 2 Car Direct Access Garage
- Garage Door Opener
Outdoor Features
- Deck
- Patio
Utilities
- Forced Air Heating and Cooling System
- Heating System Uses Gas
Community Details
- Wheelock Community
Listing and Financial Details
- Assessor Parcel Number 28-300850
Ownership History
Purchase Details
Home Financials for this Owner
Home Financials are based on the most recent Mortgage that was taken out on this home.Purchase Details
Home Financials for this Owner
Home Financials are based on the most recent Mortgage that was taken out on this home.Purchase Details
Similar Homes in Warren, OH
Home Values in the Area
Average Home Value in this Area
Purchase History
| Date | Type | Sale Price | Title Company |
|---|---|---|---|
| Warranty Deed | $140,000 | Title Professionals Inc | |
| Warranty Deed | $112,000 | None Available | |
| Deed | -- | -- |
Mortgage History
| Date | Status | Loan Amount | Loan Type |
|---|---|---|---|
| Open | $137,538 | FHA | |
| Closed | $137,464 | FHA | |
| Previous Owner | $104,535 | FHA | |
| Previous Owner | $85,400 | Credit Line Revolving |
Property History
| Date | Event | Price | Change | Sq Ft Price |
|---|---|---|---|---|
| 08/20/2019 08/20/19 | Sold | $140,000 | +0.1% | $86 / Sq Ft |
| 06/21/2019 06/21/19 | Pending | -- | -- | -- |
| 06/04/2019 06/04/19 | For Sale | $139,900 | +24.9% | $86 / Sq Ft |
| 04/12/2012 04/12/12 | Sold | $112,000 | -2.6% | $69 / Sq Ft |
| 03/14/2012 03/14/12 | Pending | -- | -- | -- |
| 03/11/2012 03/11/12 | For Sale | $115,000 | -- | $70 / Sq Ft |
Tax History Compared to Growth
Tax History
| Year | Tax Paid | Tax Assessment Tax Assessment Total Assessment is a certain percentage of the fair market value that is determined by local assessors to be the total taxable value of land and additions on the property. | Land | Improvement |
|---|---|---|---|---|
| 2024 | $3,147 | $59,500 | $6,720 | $52,780 |
| 2023 | $3,147 | $59,500 | $6,720 | $52,780 |
| 2022 | $2,402 | $38,220 | $6,720 | $31,500 |
| 2021 | $2,347 | $38,220 | $6,720 | $31,500 |
| 2020 | $2,356 | $38,220 | $6,720 | $31,500 |
| 2019 | $2,221 | $34,130 | $6,720 | $27,410 |
| 2018 | $2,125 | $34,130 | $6,720 | $27,410 |
| 2017 | $1,911 | $34,130 | $6,720 | $27,410 |
| 2016 | $1,970 | $34,200 | $7,950 | $26,250 |
| 2015 | $1,921 | $34,200 | $7,950 | $26,250 |
| 2014 | $1,854 | $34,200 | $7,950 | $26,250 |
| 2013 | $1,843 | $34,200 | $7,950 | $26,250 |
Agents Affiliated with this Home
-

Seller's Agent in 2019
Andrea Hovance
BHHS Northwood
(330) 717-8796
28 in this area
122 Total Sales
-

Buyer's Agent in 2019
Robert Easton
CENTURY 21 Lakeside Realty
(330) 307-3355
7 in this area
134 Total Sales
-
L
Seller's Agent in 2012
Lisa Jacon
BHHS Northwood
(330) 502-8411
14 in this area
50 Total Sales
Map
Source: MLS Now
MLS Number: 4102641
APN: 28-300850
- 234 Howland Wilson Rd NE
- 111 Westgate NE
- 125 Westgate NE
- 8672 Kimblewick Ln NE Unit 4
- 141 Northgate Dr NE
- 117 Nicklaus Dr NE Unit 117
- 286 Palmer Cir NE Unit 286
- 8905 South St SE
- 8967 Singing Hills Dr NE
- 8615 Squirrel Hill Dr NE
- 100 Turnberry Ct NE Unit 1
- 9247 Chalfonte Dr NE
- 0 Hunters Hollow Unit 5064698
- 6 Niles Cortland Rd NE
- 0 State Route 46 NE Unit 5059962
- 8303 E Market St
- 8674 Hunters Trail SE
- 8570 Hunters Trail SE
- 354 Westchester Dr SE
- 9233 Cain Dr NE






