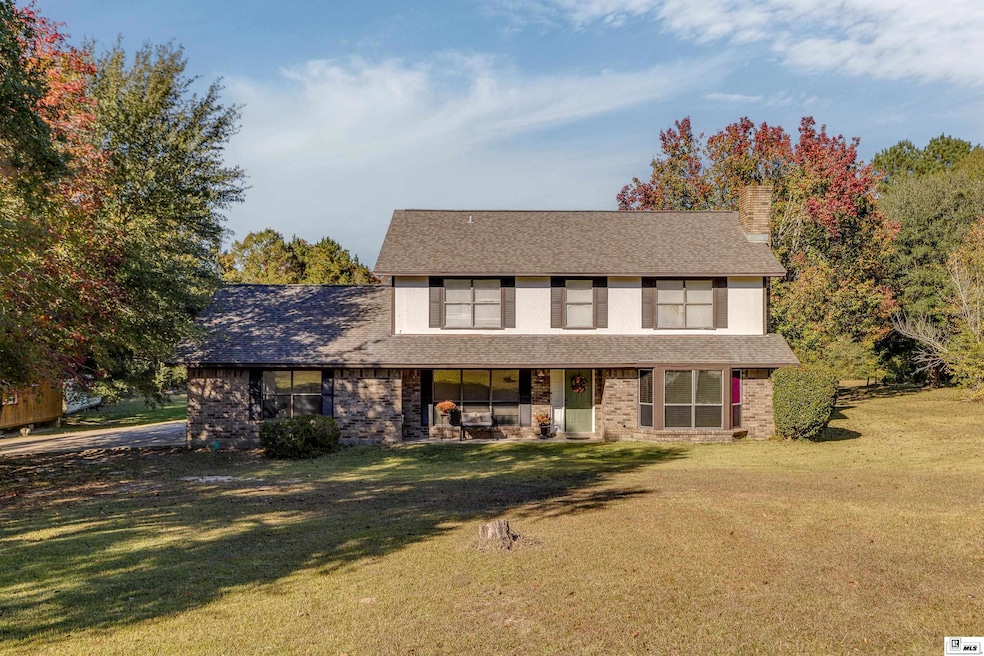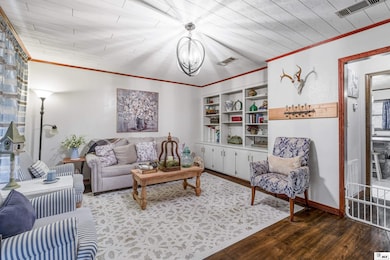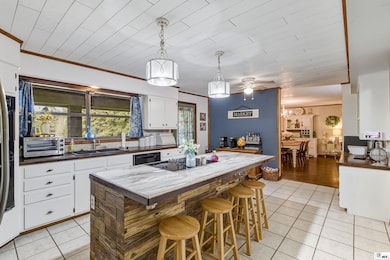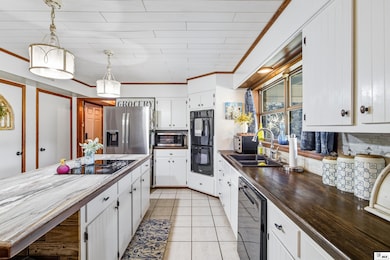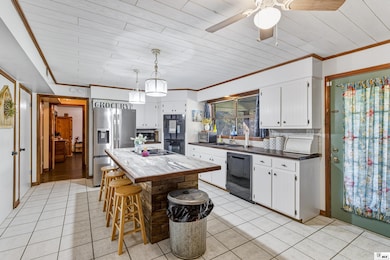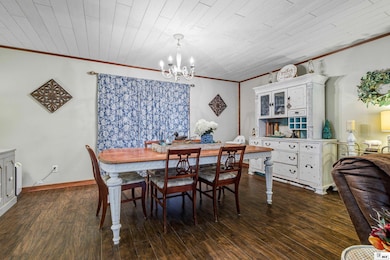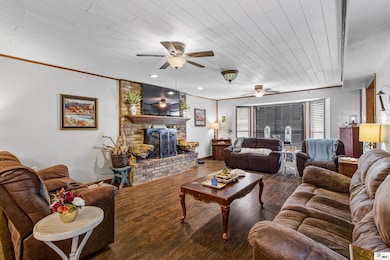322 Jimmy Graham Loop West Monroe, LA 71292
Estimated payment $1,835/month
Highlights
- Traditional Architecture
- Double Oven
- Brick Veneer
- Covered Patio or Porch
- Double Pane Windows
- Walk-In Closet
About This Home
Situated in West Ouachita on approximately 3 acres, this 3-bedroom, 2.5-bath home offers a spacious layout with multiple flexible living areas and a bonus room that can serve as a 4th bedroom or office. The main level features a large living room with a wood-burning fireplace, a formal dining area, and an additional den with built-in nook cases, providing a variety of functional spaces. The kitchen includes a pantry closet, broom closet, built-in desk, an island with stovetop, and butcher-block work surface. The large primary suite offers generous space along with walk-in closets and an adjoining primary bathroom with a built-in vanity. Recent updates include a new roof in 2021, updated Hardie board on the exterior, a new dishwasher in 2024, and a replaced downstairs HVAC unit in 2023. Both upstairs bathroom was recently remodeled with a new vanity, tub, and updated flooring. Outside, the property includes a 12x24 storage building with 3 chicken coops - one of which could be converted to an additional shed. The tiny home on the property will not remain; however, the existing electrical setup can accommodate an RV. This home offers plenty of room to spread out while staying within minutes of nearby amenities. Schedule your showing today!
Open House Schedule
-
Saturday, November 22, 20252:00 to 4:00 pm11/22/2025 2:00:00 PM +00:0011/22/2025 4:00:00 PM +00:00Add to Calendar
Home Details
Home Type
- Single Family
Est. Annual Taxes
- $650
Year Built
- 1983
Lot Details
- 3 Acre Lot
- Landscaped
- Irregular Lot
- Cleared Lot
Home Design
- Traditional Architecture
- Brick Veneer
- Slab Foundation
- Frame Construction
- Architectural Shingle Roof
Interior Spaces
- 2-Story Property
- Ceiling Fan
- Double Pane Windows
- Blinds
- Living Room with Fireplace
- Fire and Smoke Detector
- Washer and Dryer Hookup
Kitchen
- Double Oven
- Electric Cooktop
- Dishwasher
Bedrooms and Bathrooms
- 3 Bedrooms
- Walk-In Closet
Parking
- 2 Car Garage
- Attached Carport
Outdoor Features
- Covered Patio or Porch
- Shed
Location
- Mineral Rights
Schools
- Calhoun/Central Elementary School
- Calhoun O Middle School
- West Ouachita High School
Utilities
- Central Heating and Cooling System
- Electric Water Heater
- Septic Tank
- Internet Available
Listing and Financial Details
- Assessor Parcel Number 108177
Map
Home Values in the Area
Average Home Value in this Area
Tax History
| Year | Tax Paid | Tax Assessment Tax Assessment Total Assessment is a certain percentage of the fair market value that is determined by local assessors to be the total taxable value of land and additions on the property. | Land | Improvement |
|---|---|---|---|---|
| 2024 | $650 | $14,500 | $2,080 | $12,420 |
| 2023 | $650 | $14,500 | $2,080 | $12,420 |
| 2022 | $1,287 | $14,500 | $2,080 | $12,420 |
| 2021 | $1,303 | $14,500 | $2,080 | $12,420 |
| 2020 | $1,303 | $14,500 | $2,080 | $12,420 |
| 2019 | $1,299 | $14,500 | $2,080 | $12,420 |
| 2018 | $1,299 | $14,500 | $2,080 | $12,420 |
| 2017 | $1,299 | $14,500 | $2,080 | $12,420 |
| 2016 | $1,298 | $14,500 | $2,080 | $12,420 |
| 2015 | $1,296 | $14,500 | $2,080 | $12,420 |
| 2014 | $625 | $14,500 | $2,080 | $12,420 |
| 2013 | $623 | $14,500 | $2,080 | $12,420 |
Property History
| Date | Event | Price | List to Sale | Price per Sq Ft | Prior Sale |
|---|---|---|---|---|---|
| 11/14/2025 11/14/25 | For Sale | $337,900 | +88.8% | $100 / Sq Ft | |
| 10/23/2014 10/23/14 | Sold | -- | -- | -- | View Prior Sale |
| 08/17/2014 08/17/14 | Pending | -- | -- | -- | |
| 08/07/2014 08/07/14 | For Sale | $179,000 | -- | $55 / Sq Ft |
Purchase History
| Date | Type | Sale Price | Title Company |
|---|---|---|---|
| Deed | $265,000 | None Listed On Document | |
| Deed | $168,900 | None Available |
Mortgage History
| Date | Status | Loan Amount | Loan Type |
|---|---|---|---|
| Open | $50,000,000 | Purchase Money Mortgage | |
| Previous Owner | $300,000 | Purchase Money Mortgage |
Source: Northeast REALTORS® of Louisiana
MLS Number: 217138
APN: 108177
- 103 Bradford Ln
- 277 Bradford Ln
- 167 Guyton Loop Rd
- 156 Grantor Ln
- 284 Grantor Ln
- 242 Grantor Ln
- 322 Grantor Ln
- 211 Grantor Ln
- 247 Grantor Ln
- 114 Grantor Ln
- 194 Grantor Ln
- 218 Grantor Ln
- 277 Grantor Ln
- 133 Grantor Ln
- 163 Grantor Ln
- 297 Grantor Ln
- 263 Simmie Woods Rd
- 1401 Guyton Loop Rd
- 1425 Guyton Loop Rd
- 1449 Guyton Loop Rd
- 641 Brownlee Rd
- 641 Brownlee Rd
- 117 Steed Rd
- 313 Hickory St
- 121 Clearwater Cir
- 123 Baytree Dr
- 107 Ashford Dr
- 241 Blanchard St
- 525 Thomas Rd
- 100 Willow Ridge Dr
- 110 Willow Branch Dr
- 119 Fairlane Dr
- 903 Parkwood Dr
- 1001 Glenwood Dr Unit P05
- 1216 Tulane Ave
- 106-201 Contempo Ave
- 1912 N 7th St
- 109 E Westridge Dr
- 400 Trenton St
- 110 Pine St
