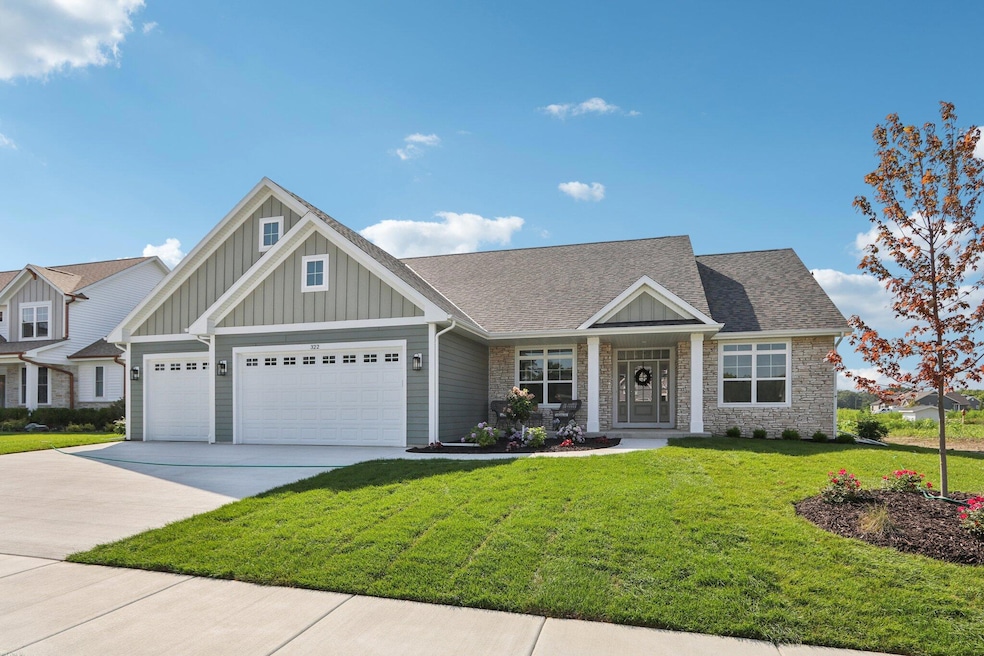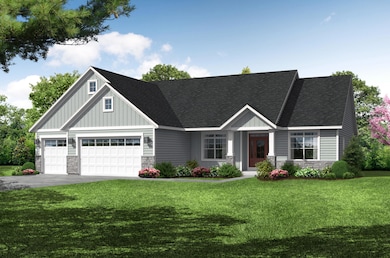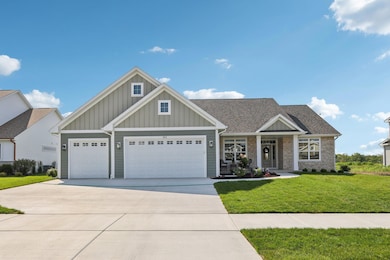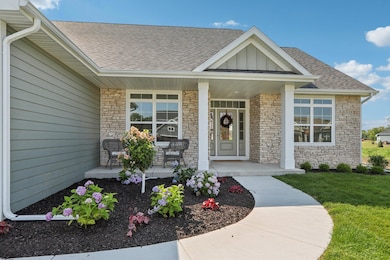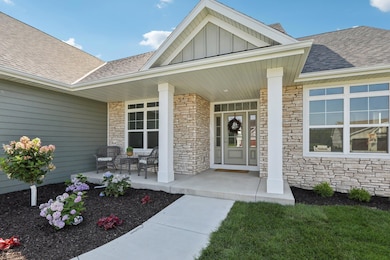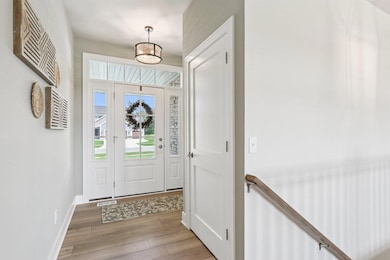322 Kiddle Ln Union Grove, WI 53182
Estimated payment $3,749/month
Highlights
- New Construction
- Contemporary Architecture
- Walk-In Closet
- Open Floorplan
- 3 Car Attached Garage
- Laundry Room
About This Home
The Thomas model is a 2235 sq. ft. ranch located on a beautiful lot in the desirable the Estates of Canopy Hill in Union Grove! This stunning home will be in this year's Racine Kenosha Parade of Homes. The property has a concrete driveway, walkway to front porch as well as a concrete patio off the dinette in the rear of the home. This home has three spacious bedrooms & two full baths. A convenient flex room is located just off the foyer that can be a great home office, flex room or a formal dining room. The kitchen features a striking marble backsplash, island & corner pantry. The primary suite boasts a box ceiling, soothing painted walls & an ensuite with ceramic tile floor and shower walls. Laundry room is located just off primary bath. Fully landscaped & all appliances are included
Listing Agent
RE/MAX Newport Brokerage Email: office@remaxnewport.com License #82944-94 Listed on: 07/24/2025

Open House Schedule
-
Sunday, November 30, 202512:00 to 1:00 pm11/30/2025 12:00:00 PM +00:0011/30/2025 1:00:00 PM +00:00Add to Calendar
Home Details
Home Type
- Single Family
Est. Annual Taxes
- $1,272
Lot Details
- 0.3 Acre Lot
Parking
- 3 Car Attached Garage
- Garage Door Opener
- Driveway
Home Design
- New Construction
- Contemporary Architecture
- Ranch Style House
- Poured Concrete
- Press Board Siding
- Vinyl Siding
Interior Spaces
- 2,235 Sq Ft Home
- Open Floorplan
- Gas Fireplace
- Stone Flooring
Kitchen
- Range
- Microwave
- Dishwasher
- Kitchen Island
- Disposal
Bedrooms and Bathrooms
- 3 Bedrooms
- Split Bedroom Floorplan
- Walk-In Closet
- 2 Full Bathrooms
Laundry
- Laundry Room
- Dryer
- Washer
Basement
- Basement Fills Entire Space Under The House
- Basement Ceilings are 8 Feet High
- Sump Pump
- Stubbed For A Bathroom
Schools
- Union Grove High School
Utilities
- Forced Air Heating and Cooling System
- Heating System Uses Natural Gas
Community Details
- Property has a Home Owners Association
- Canopy Hill Subdivision
Listing and Financial Details
- Assessor Parcel Number 186032130001259
Map
Home Values in the Area
Average Home Value in this Area
Tax History
| Year | Tax Paid | Tax Assessment Tax Assessment Total Assessment is a certain percentage of the fair market value that is determined by local assessors to be the total taxable value of land and additions on the property. | Land | Improvement |
|---|---|---|---|---|
| 2024 | $1,272 | $74,200 | $74,200 | $0 |
| 2023 | $1,279 | $74,200 | $74,200 | $0 |
Property History
| Date | Event | Price | List to Sale | Price per Sq Ft |
|---|---|---|---|---|
| 07/24/2025 07/24/25 | For Sale | $689,900 | -- | $309 / Sq Ft |
Source: Metro MLS
MLS Number: 1928021
APN: 186-032130001259
- 310 Kiddle Ln
- Lt107 W Kiddle Ln
- Lt111 Kiddle Ln
- Lt109 Kiddle Ln
- Lt110 Kiddle Ln
- Lt104 Kiddle Ln
- Lt112 Kiddle Ln
- Lt90 Kiddle Ln
- Lt98 Kiddle Ln
- 1252 Kiddle Ln
- Lt95 Kiddle Ln
- Lt94 Kiddle Ln
- Lt92 Kiddle Ln
- 339 York St
- 1296 Kiddle Ln
- Lt82 Valley Hill Ln
- Geneva Plan at Canopy Hill
- Summerhill Plan at Canopy Hill
- Ellington Plan at Canopy Hill
- Brookhaven Plan at Canopy Hill
- 1005 58th Rd
- 1776 Milldrum St
- 304-345 18th Ave
- 21834 Northcape St
- 8632 Broadway Dr
- 1100 Fountain Hills Dr
- 24109 64th Place
- 24111 64th Place
- 9110 Megans Way
- 8419 Corliss Ave
- 210 S 6th St Unit 4
- 803 Cornerstone Crossing
- 831 Cornerstone Crossing
- 648 E Bluff Cir
- 217 S Water St Unit 219 S Water St.
- 25821 75th St
- 19524 83rd St
- 1070 59th Ave
- 6920 Mariner Dr Unit 204
- 6920 Mariner Dr
