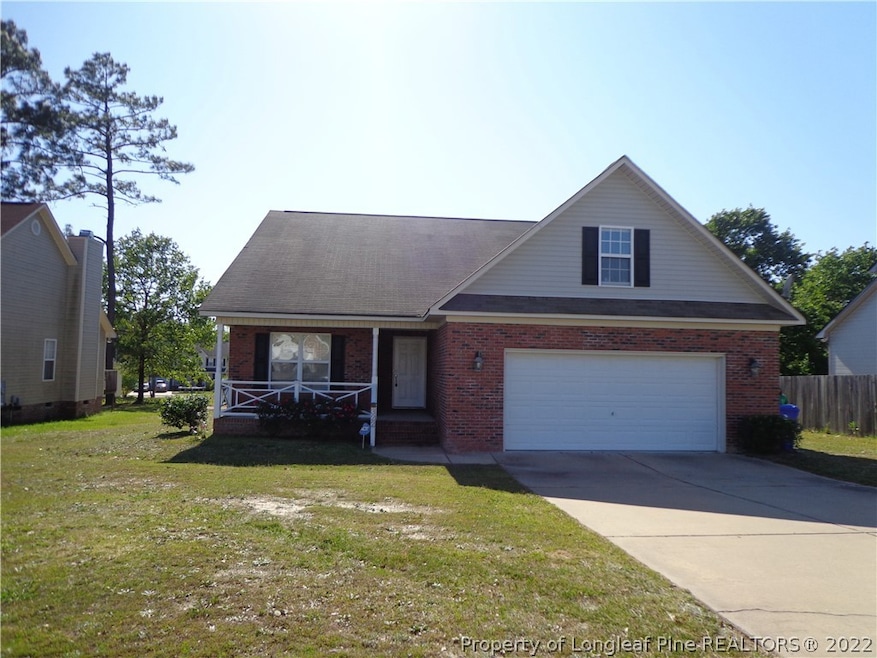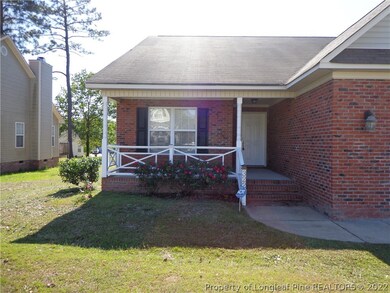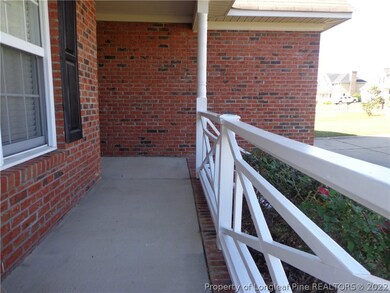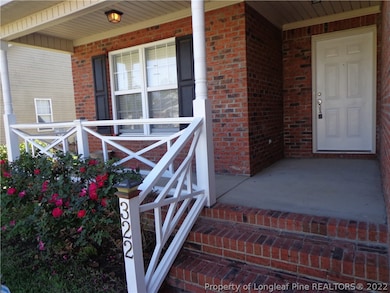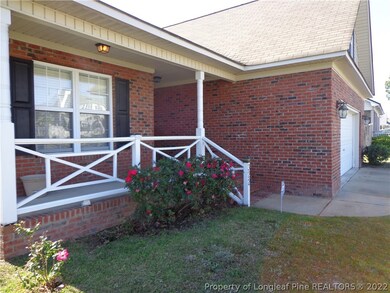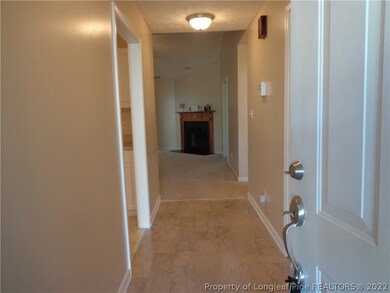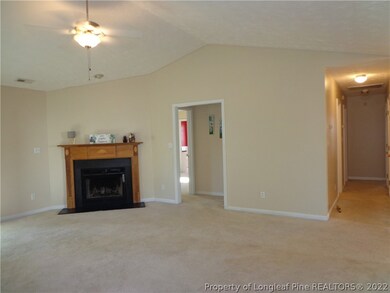
322 Laketree Blvd Spring Lake, NC 28390
Estimated Value: $254,000 - $280,770
Highlights
- Deck
- No HOA
- 2 Car Attached Garage
- Ranch Style House
- Covered patio or porch
- Eat-In Kitchen
About This Home
As of June 2020Check out this home close to shopping, dining, and just minutes from Bragg. This beautiful brick home has 3 bedrooms and 2 baths, finished bonus room can be used as a 4th bedroom, all bedrooms have deep closets. Master bedroom is spacious with a large walk-in closet, a master bath with double vanity, soaking tub and standing shower, Eat-in kitchen with island and white cabinets, separate laundry room with sink and utility room. outside enjoy a covered deck patio. don't miss this home
Home Details
Home Type
- Single Family
Est. Annual Taxes
- $2,975
Year Built
- Built in 2005
Lot Details
- Level Lot
- Property is in good condition
Parking
- 2 Car Attached Garage
Home Design
- Ranch Style House
- Vinyl Siding
Interior Spaces
- 1,966 Sq Ft Home
- Ceiling Fan
- Factory Built Fireplace
- Window Treatments
- Crawl Space
- Washer and Dryer Hookup
Kitchen
- Eat-In Kitchen
- Range
- Microwave
- Dishwasher
- Kitchen Island
Flooring
- Carpet
- Vinyl
Bedrooms and Bathrooms
- 3 Bedrooms
- Walk-In Closet
- 2 Full Bathrooms
- Separate Shower
Home Security
- Home Security System
- Fire and Smoke Detector
Outdoor Features
- Deck
- Covered patio or porch
Schools
- Manchester Elementary School
- Spring Lake Middle School
- Pine Forest Senior High School
Utilities
- Central Air
- Heat Pump System
- The lake is a source of water for the property
Listing and Financial Details
- Home warranty included in the sale of the property
- Tax Lot 68
- Assessor Parcel Number 0501470800
Community Details
Overview
- No Home Owners Association
- Laketree Subdivision
Amenities
- Shops
Ownership History
Purchase Details
Home Financials for this Owner
Home Financials are based on the most recent Mortgage that was taken out on this home.Purchase Details
Home Financials for this Owner
Home Financials are based on the most recent Mortgage that was taken out on this home.Purchase Details
Home Financials for this Owner
Home Financials are based on the most recent Mortgage that was taken out on this home.Purchase Details
Purchase Details
Home Financials for this Owner
Home Financials are based on the most recent Mortgage that was taken out on this home.Similar Homes in Spring Lake, NC
Home Values in the Area
Average Home Value in this Area
Purchase History
| Date | Buyer | Sale Price | Title Company |
|---|---|---|---|
| Colston David | -- | Accommodation | |
| Colston David | $169,000 | None Available | |
| Morales Eric R | $157,000 | -- | |
| Deutsche Bank National Trust | $152,000 | -- | |
| Giraud Ariel | $160,000 | -- |
Mortgage History
| Date | Status | Borrower | Loan Amount |
|---|---|---|---|
| Open | Colston David | $173,000 | |
| Closed | Colston David | $169,000 | |
| Previous Owner | Diaz Eric R Morales | $150,074 | |
| Previous Owner | Morales Diaz Eric R | $175,694 | |
| Previous Owner | Morales Eric R | $160,375 | |
| Previous Owner | Giraud Ariel | $128,000 | |
| Previous Owner | Giraud Ariel | $32,000 |
Property History
| Date | Event | Price | Change | Sq Ft Price |
|---|---|---|---|---|
| 06/18/2020 06/18/20 | Sold | $169,000 | -0.3% | $86 / Sq Ft |
| 05/07/2020 05/07/20 | Pending | -- | -- | -- |
| 04/30/2020 04/30/20 | For Sale | $169,500 | 0.0% | $86 / Sq Ft |
| 02/16/2015 02/16/15 | Rented | -- | -- | -- |
| 01/17/2015 01/17/15 | Under Contract | -- | -- | -- |
| 11/13/2013 11/13/13 | For Rent | -- | -- | -- |
Tax History Compared to Growth
Tax History
| Year | Tax Paid | Tax Assessment Tax Assessment Total Assessment is a certain percentage of the fair market value that is determined by local assessors to be the total taxable value of land and additions on the property. | Land | Improvement |
|---|---|---|---|---|
| 2024 | $2,975 | $160,268 | $18,000 | $142,268 |
| 2023 | $2,975 | $160,268 | $18,000 | $142,268 |
| 2022 | $2,726 | $160,268 | $18,000 | $142,268 |
| 2021 | $2,726 | $160,268 | $18,000 | $142,268 |
| 2019 | $2,697 | $159,200 | $18,000 | $141,200 |
| 2018 | $2,697 | $159,200 | $18,000 | $141,200 |
| 2017 | $2,697 | $159,200 | $18,000 | $141,200 |
| 2016 | $2,807 | $173,300 | $18,000 | $155,300 |
| 2015 | $2,807 | $173,300 | $18,000 | $155,300 |
| 2014 | $2,807 | $173,300 | $18,000 | $155,300 |
Agents Affiliated with this Home
-
Marisol Conner
M
Seller's Agent in 2020
Marisol Conner
ERA STROTHER REAL ESTATE
(910) 489-7301
2 in this area
54 Total Sales
-
DAVID THOMAS
D
Seller's Agent in 2015
DAVID THOMAS
THOMAS REAL ESTATE SERVICES
(910) 584-8789
2 Total Sales
Map
Source: Longleaf Pine REALTORS®
MLS Number: 632066
APN: 0501-47-0800
- 322 Laketree Blvd
- 324 Laketree Blvd
- 320 Laketree Blvd
- 325 Laketree Blvd
- 318 Laketree Blvd
- 223 Kristin Ave
- 217 Kristin Ave
- 323 Laketree Blvd
- 219 Kristin Ave
- 221 Kristin Ave
- 316 Laketree Blvd
- 215 Kristin Ave
- 614 Duncan Rd
- 319 Laketree Blvd
- 213 Kristin Ave
- 314 Laketree Blvd
- 317 Laketree Blvd
- 232 Kristin Ave
- 230 Kristin Ave
- 211 Kristin Ave
