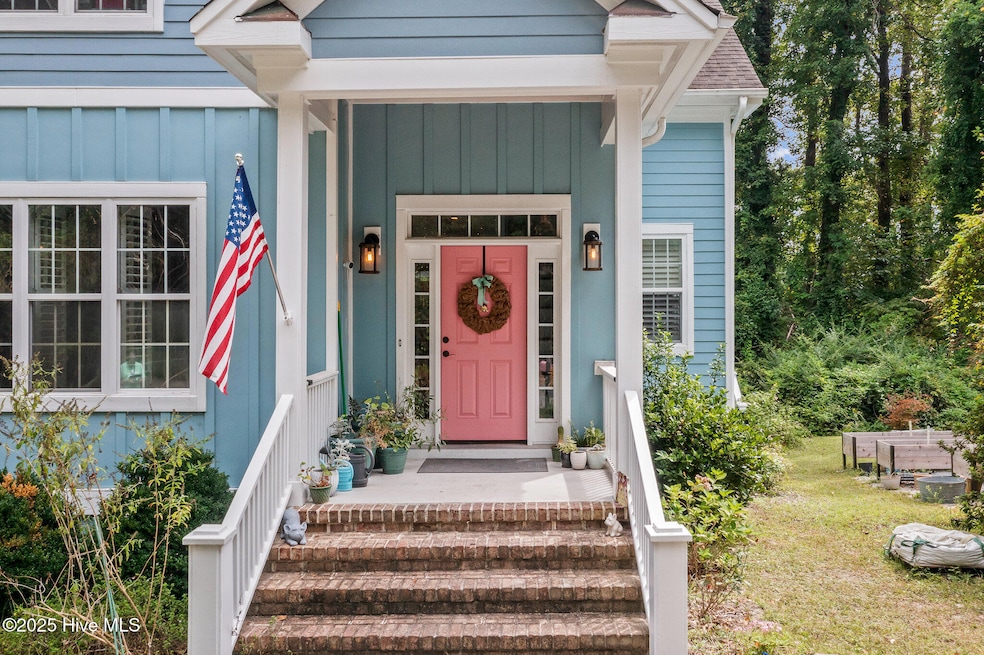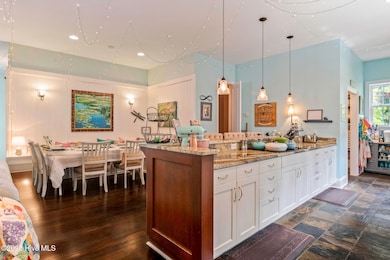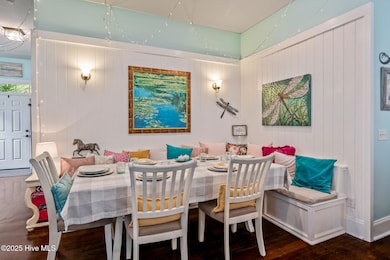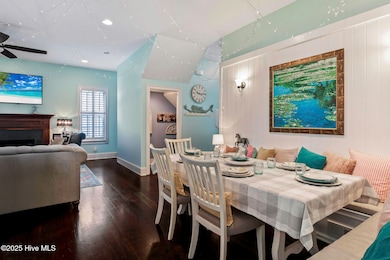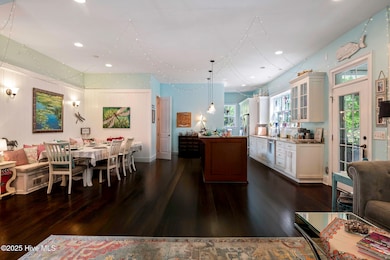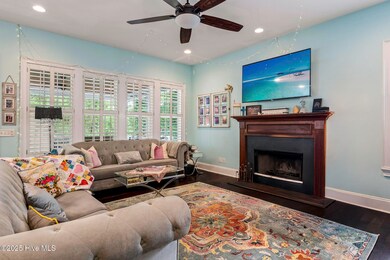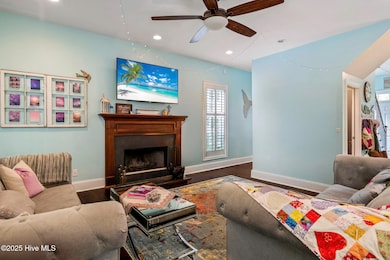322 Lance Dr Wilmington, NC 28405
Landfall NeighborhoodEstimated payment $4,756/month
Highlights
- Second Kitchen
- Deck
- 1 Fireplace
- Wrightsville Beach Elementary School Rated A-
- Main Floor Primary Bedroom
- No HOA
About This Home
Assumable VA loan with 2.25 rate: 5 bedroom, 3.5 bath 3 story home offering elegance, functionality, and privacy. The home's location combines privacy with proximity to shops, dining, and the exciting new mixed-use Avenue development. The trailers on Westwood are expected to be removed as The Avenue project progresses, supporting improved curb appeal.Open interior is filled with natural light and features hardwood floors, plantation shutters, and custom woodwork. The kitchen is designed with granite counters, stainless appliances, a large breakfast bar, walk-in pantry, and built-in seating. The living area centers on a fireplace with a beautiful mantel, and just off the living room is a private hidden office, perfect for remote work.The primary suite is on the main level with a double vanity bath and massive walk-in closet. Upstairs are three spacious bedrooms, a full dual-vanity bath, and generous storage. One guest room includes its own adjoining ''kid cave'' play space, creating a unique hideaway. Another room is currently used as a craft space with a large closet containing a 6ft worktable but can be easily converted back into a traditional bedroom. Two walk-in attic storage areas add functionality--one accessed through the front bedroom closet via the charming ''midget door,'' and another with a standard door off the stairway.The lower level is a private retreat with a bonus living room, fifth bedroom, third full bath, dedicated office, and its own laundry. Complete with an additional kitchen, private entrance, and negotiable furnishings, it's ideal for a rental income producing space or extended family. Outdoor living shines with a 22x16 covered porch, outdoor shower, attached garage, and detached two-car garage for vehicles, equipment, and hobbies. Located just minutes from Mayfaire and bordering the prestigious Landfall community, it delivers the rare feeling of wooded privacy while remaining close to Wilmington's best amenities
Home Details
Home Type
- Single Family
Est. Annual Taxes
- $3,406
Year Built
- Built in 2007
Lot Details
- 0.54 Acre Lot
- Lot Dimensions are 100x217x155x184
- Property is zoned R-15
Home Design
- Slab Foundation
- Wood Frame Construction
- Architectural Shingle Roof
- Wood Siding
- Stick Built Home
Interior Spaces
- 3,354 Sq Ft Home
- 3-Story Property
- Ceiling Fan
- 1 Fireplace
- Plantation Shutters
- Blinds
- Combination Dining and Living Room
Kitchen
- Second Kitchen
- Walk-In Pantry
- Kitchen Island
Bedrooms and Bathrooms
- 5 Bedrooms
- Primary Bedroom on Main
- Bedroom Suite
Parking
- 3 Garage Spaces | 1 Attached and 2 Detached
- Off-Street Parking
Outdoor Features
- Deck
- Covered Patio or Porch
Schools
- Wrightsville Beach Elementary School
- Noble Middle School
- New Hanover High School
Utilities
- Heat Pump System
Community Details
- No Home Owners Association
- Westwood Heights Subdivision
Listing and Financial Details
- Assessor Parcel Number R05105-001-011-000
Map
Home Values in the Area
Average Home Value in this Area
Tax History
| Year | Tax Paid | Tax Assessment Tax Assessment Total Assessment is a certain percentage of the fair market value that is determined by local assessors to be the total taxable value of land and additions on the property. | Land | Improvement |
|---|---|---|---|---|
| 2025 | $3,406 | $578,800 | $139,100 | $439,700 |
| 2024 | $3,109 | $357,400 | $57,100 | $300,300 |
| 2023 | $3,109 | $357,400 | $57,100 | $300,300 |
| 2022 | $3,038 | $357,400 | $57,100 | $300,300 |
| 2021 | $3,059 | $357,400 | $57,100 | $300,300 |
| 2020 | $2,205 | $209,300 | $43,000 | $166,300 |
| 2019 | $2,205 | $189,400 | $43,000 | $146,400 |
| 2018 | $1,995 | $189,400 | $43,000 | $146,400 |
| 2017 | $1,995 | $189,400 | $43,000 | $146,400 |
| 2016 | $3,191 | $288,000 | $57,500 | $230,500 |
| 2015 | $3,050 | $288,000 | $57,500 | $230,500 |
| 2014 | $2,920 | $288,000 | $57,500 | $230,500 |
Property History
| Date | Event | Price | List to Sale | Price per Sq Ft | Prior Sale |
|---|---|---|---|---|---|
| 11/10/2025 11/10/25 | Price Changed | $848,500 | -3.0% | $253 / Sq Ft | |
| 10/15/2025 10/15/25 | Price Changed | $875,000 | -2.2% | $261 / Sq Ft | |
| 09/23/2025 09/23/25 | For Sale | $895,000 | +176.2% | $267 / Sq Ft | |
| 06/11/2018 06/11/18 | Sold | $324,000 | -1.8% | $104 / Sq Ft | View Prior Sale |
| 04/18/2018 04/18/18 | Pending | -- | -- | -- | |
| 11/20/2017 11/20/17 | For Sale | $329,900 | +65.0% | $106 / Sq Ft | |
| 06/29/2012 06/29/12 | Sold | $200,000 | -27.2% | $107 / Sq Ft | View Prior Sale |
| 06/29/2012 06/29/12 | Pending | -- | -- | -- | |
| 03/13/2012 03/13/12 | For Sale | $274,900 | -- | $147 / Sq Ft |
Purchase History
| Date | Type | Sale Price | Title Company |
|---|---|---|---|
| Warranty Deed | $324,000 | None Available | |
| Deed | -- | -- | |
| Trustee Deed | $185,643 | None Available | |
| Warranty Deed | -- | None Available | |
| Warranty Deed | $200,000 | None Available | |
| Deed | $25,000 | -- | |
| Deed | -- | -- | |
| Deed | -- | -- |
Mortgage History
| Date | Status | Loan Amount | Loan Type |
|---|---|---|---|
| Open | $334,692 | VA | |
| Previous Owner | $300,000 | Purchase Money Mortgage | |
| Previous Owner | $200,000 | Purchase Money Mortgage |
Source: Hive MLS
MLS Number: 100532229
APN: R05105-001-011-000
- 7125 Saybrook Dr Unit LT15
- 112 E Westwood Rd
- 505 Sandcastle Ct
- 7006 Key Point Dr
- 7108 Abernathy Ct
- 707 Helmsdale Dr
- 706 Helmsdale Dr
- 7000 Cayman Ct
- 815 Helmsdale
- 636 Village Park Dr Unit 101
- 6813 Mayfaire Club Dr Unit 204
- 722 Bedminister Ln
- 804 Bedminister Ln
- 304 Halyard Ct
- 1900 Cliffmore Place
- 633 Bedminister Ln
- 644 Village Park Dr Unit 207
- 75 Snug Harbour Dr
- 837 Bedminister Ln
- 712 Tanbridge Rd
- 531 Old MacCumber Station Rd
- 4550 Atrium Ct
- 347 Arboretum Dr
- 1813 Sir Tyler Dr
- 7113 Cape Harbor Dr
- 1027 Ashes Dr
- 7015 Ruth Ave
- 346 Green Meadows Dr
- 303 Putnam Dr
- 6707 Low Bush Ct
- 7216 Morley Ct
- 505 Vorils Ln
- 104 Sandybrook Rd
- 7301 Topwater Dr
- 1411 Parkview Cir
- 393 Whisper Park Dr Unit Above Garage Apt.
- 6032 Inland Greens Dr
- 7413 Thais Trail
- 612 Council St
- 6923 Alamosa Dr
