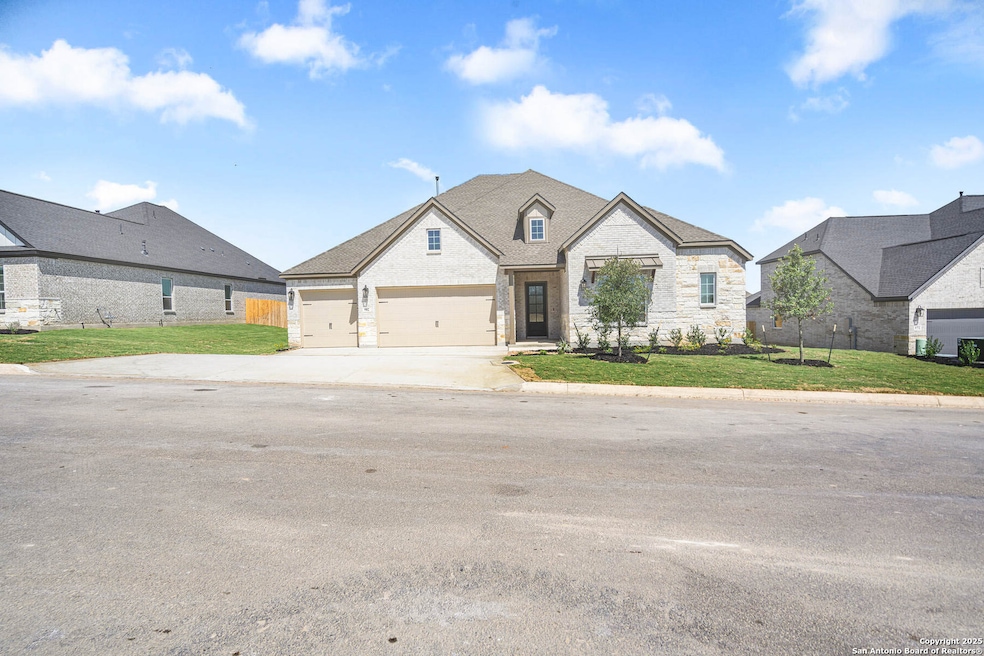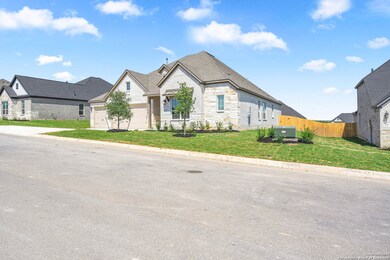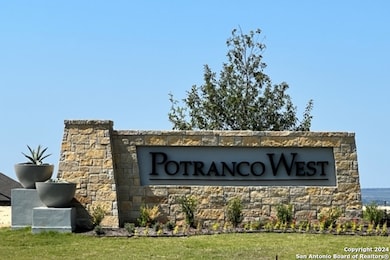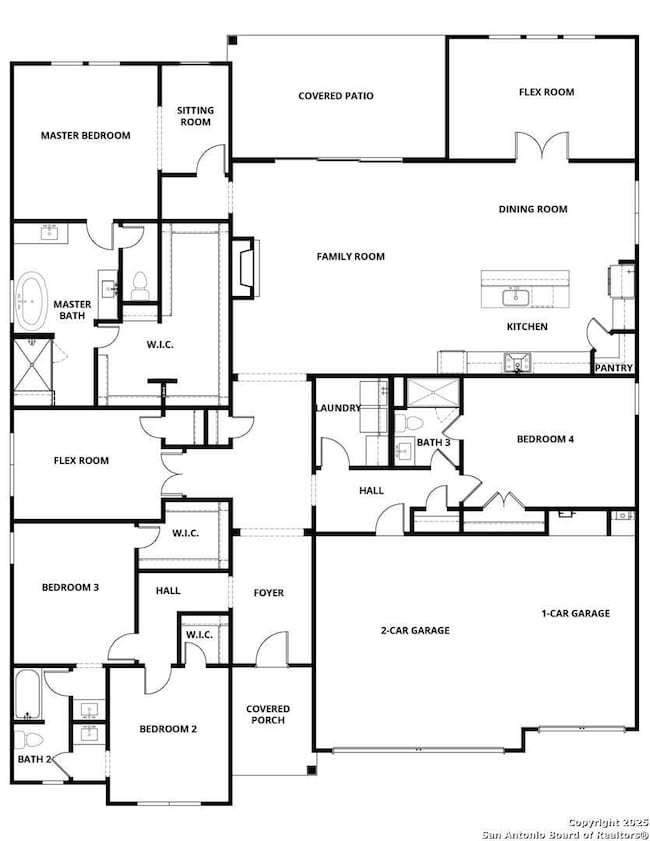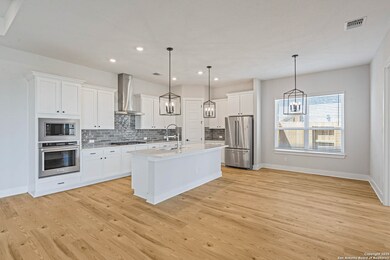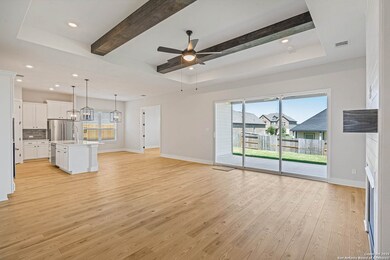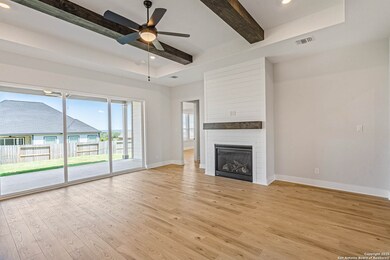322 Lawrence Dr Castroville, TX 78009
Estimated payment $3,421/month
Highlights
- New Construction
- Attic
- Walk-In Closet
- Castroville Elementary School Rated A-
- Double Pane Windows
- Controlled Access
About This Home
Located within the unparalleled community of Potranco West is the one-story Princeton plan. This home features four bedrooms, three bathrooms, providing all the space your household needs to live comfortably. In addition to the generously sized secondary bedrooms and secluded master retreat, the Princeton boasts an incredibly open layout with a spacious living room, fully equipped kitchen, dining area, additional flex room, and more. The kitchen is sure to be a talking point with stunning white cabinetry, a large island, and stainless steel appliances. The Princeton plan offers you an opportunity for extraordinary living.
Listing Agent
Mona Dale Hill
LGI Homes Listed on: 11/03/2025
Home Details
Home Type
- Single Family
Est. Annual Taxes
- $578
Year Built
- Built in 2025 | New Construction
HOA Fees
- $14 Monthly HOA Fees
Home Design
- Brick Exterior Construction
- Slab Foundation
- Composition Roof
- Radiant Barrier
- Masonry
Interior Spaces
- 3,148 Sq Ft Home
- Property has 1 Level
- Ceiling Fan
- Double Pane Windows
- Low Emissivity Windows
- Window Treatments
- Carpet
- Fire and Smoke Detector
- Washer Hookup
Kitchen
- Gas Cooktop
- Stove
- Microwave
- Ice Maker
- Dishwasher
- Disposal
Bedrooms and Bathrooms
- 4 Bedrooms
- Walk-In Closet
- 3 Full Bathrooms
Attic
- Permanent Attic Stairs
- 12 Inch+ Attic Insulation
Parking
- 2 Car Garage
- Garage Door Opener
Schools
- Castrovill Elementary School
- Medina Val Middle School
- Medina Val High School
Utilities
- Central Heating and Cooling System
- SEER Rated 16+ Air Conditioning Units
- Heating System Uses Natural Gas
- Programmable Thermostat
- Tankless Water Heater
- Gas Water Heater
- Private Sewer
- Cable TV Available
Additional Features
- ENERGY STAR Qualified Equipment
- 9,583 Sq Ft Lot
Listing and Financial Details
- Legal Lot and Block 4 / 4
Community Details
Overview
- Potranco West Homeowner's Association Inc. Association
- Built by Terrata Homes
- Potranco West Subdivision
- Mandatory home owners association
Security
- Controlled Access
Map
Home Values in the Area
Average Home Value in this Area
Tax History
| Year | Tax Paid | Tax Assessment Tax Assessment Total Assessment is a certain percentage of the fair market value that is determined by local assessors to be the total taxable value of land and additions on the property. | Land | Improvement |
|---|---|---|---|---|
| 2024 | $578 | $25,030 | $25,030 | $0 |
| 2023 | -- | $25,030 | $25,030 | $0 |
Property History
| Date | Event | Price | List to Sale | Price per Sq Ft |
|---|---|---|---|---|
| 11/03/2025 11/03/25 | For Sale | $635,900 | -53.8% | $202 / Sq Ft |
| 09/10/2025 09/10/25 | For Sale | $1,375,000 | -- | -- |
Source: San Antonio Board of REALTORS®
MLS Number: 1921406
APN: 513025
- 256 Lawrence Dr
- 274 Lawrence Dr
- 290 Lawrence Dr
- 306 Lawrence Dr
- 321 Lawrence Dr
- 273 Lawrence Dr
- 289 Lawrence Dr
- 305 Lawrence Dr
- 257 Lawrence Dr
- Newton Plan at Potranco West
- Belzer Plan at Potranco West
- Santos Plan at Potranco West
- Chester Plan at Potranco West
- Princeton Plan at Potranco West
- Wilson Plan at Potranco West
- Hanna Plan at Potranco West
- Oakmont Plan at Potranco West
- Oxford Plan at Potranco West
- 143 Azalea Alley
- 159 Azalea Alley
- 270 Lilly Bluff
- 7350 London Mill
- 335 Kildeer Creek
- 194 Nespral Dr Unit 194
- 218 Nespral Dr
- 222 Nespral Dr
- 324 Nespral Dr
- 367 Nespral Dr
- 483 Nespral Dr
- 198 Sparrowhawk
- 110 Spurfowl
- 784 Abigail Alley
- 780 Abigail Alley
- 776 Abigail Alley
- 740 Abigail Alley
- 736 Abigail Alley
- 732 Abigail Alley
- 728 Abigail Alley
- 269 Bonnie Bend
- 622 Abigail Alley
