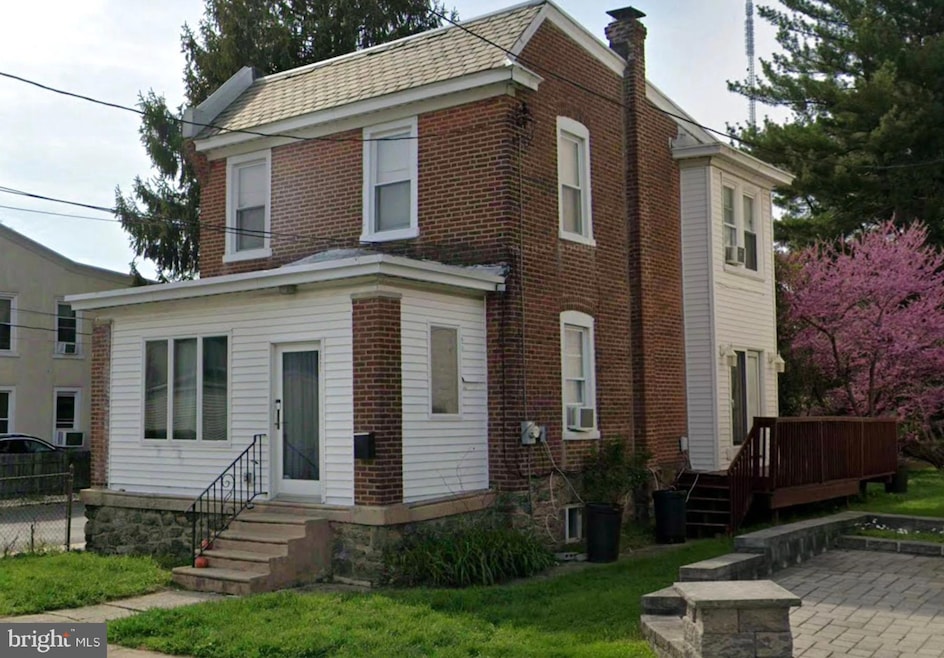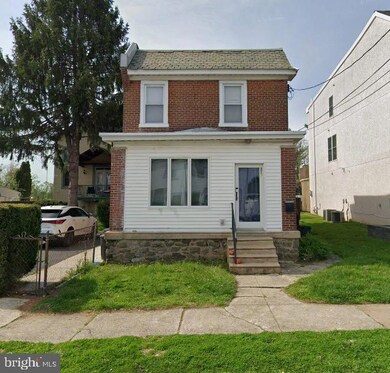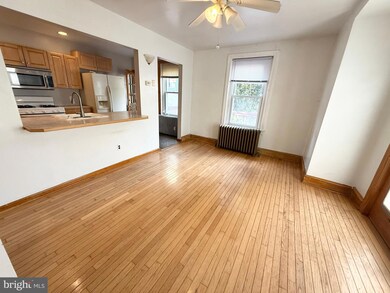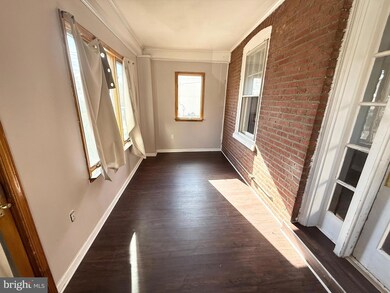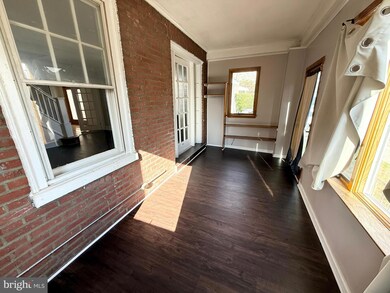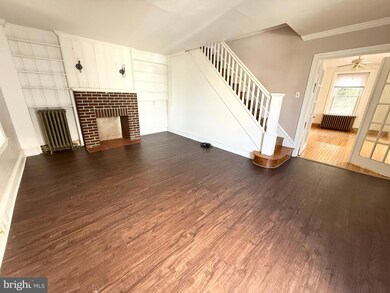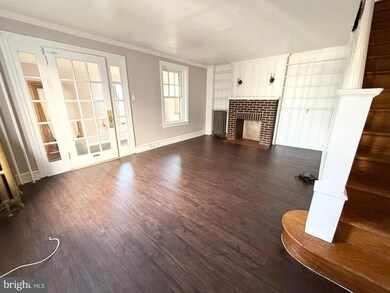322 Lemonte St Philadelphia, PA 19128
Upper Roxborough NeighborhoodHighlights
- Contemporary Architecture
- 1 Fireplace
- Living Room
- White Oaks Elementary School Rated A-
- No HOA
- Central Air
About This Home
This 3-Bed/1.5-Bath Townhome is located on a quiet, residential street in the heart of Manayunk. Located within walking distance to plenty of great shops, restaurants, and entertainment in the area, you will absolutely love this location. You will also love the large backyard which is rare to find in the city. This stunning home is available NOW and ready for immediate move-in! Entry into the home leads you into the sunroom. Complete with large windows that allow tons of natural light to pour in, this spot will make a great sitting area. Past the sunroom is the living room complete with wide-plank flooring, tall ceilings, and a decorative fireplace which adds the perfect pop of character to the space! The dining room is spacious and can easily accommodate an eight-seat dining set with ease. It is open into the kitchen which is perfect for when you're hosting holidays or entertaining friends. The kitchen includes a breakfast bar countertop which is perfect for barstool seating to create an additional dining area! The kitchen is luxurious and includes stone tile flooring, light oak cabinetry with brushed nickel hardware, and formica countertops. The kitchen comes fully equipped with a refrigerator, four-burner gas range, built-in microwave, and dishwasher - everything you need to prepare the perfect meal! All three bedrooms are a comfortable size and include large windows which allow even more natural light to pour into the home. The bathroom is in the hallway and easily accessible from all three bedrooms. It has been updated with stone tile flooring, modern vanity with plenty of storage, and a full-sized bathtub/shower! In addition to all of the space throughout the home, it also includes an unfinished basement for additional storage. The basement also includes a full-sized washer and dryer and a powder room for added convenience. The back of the home includes a large deck which opens into the large backyard! It is rare to find a backyard of this size in the city. W Application Qualifications: Minimum monthly income is 3 times the tenant’s portion of the monthly rent, acceptable rental history, acceptable credit history and acceptable criminal history. More specific information provided with the application.
ith enough room for an outdoor furniture set, grill, or swing-set, you will love having this extra space for entertaining! Tenants are responsible for electric, gas, water, and cable/internet in addition to rent each month. Pets permitted with $500.00 deposit!
Listing Agent
(267) 244-7215 leasing@bmgphilly.com Bay Management Group Philadelphia Listed on: 11/21/2025
Townhouse Details
Home Type
- Townhome
Est. Annual Taxes
- $3,908
Year Built
- Built in 1940
Lot Details
- 4,960 Sq Ft Lot
- Lot Dimensions are 26.00 x 191.00
Home Design
- Contemporary Architecture
- Slab Foundation
- Masonry
Interior Spaces
- 1,320 Sq Ft Home
- Property has 2 Levels
- 1 Fireplace
- Living Room
- Laundry on main level
Bedrooms and Bathrooms
- 3 Bedrooms
Utilities
- Central Air
- Hot Water Heating System
- Natural Gas Water Heater
- Public Septic
Listing and Financial Details
- Residential Lease
- Security Deposit $1,995
- 12-Month Min and 36-Month Max Lease Term
- Available 11/21/25
- $50 Application Fee
- Assessor Parcel Number 212321300
Community Details
Overview
- No Home Owners Association
- Manayunk Subdivision
Pet Policy
- No Pets Allowed
Map
Source: Bright MLS
MLS Number: PAPH2561728
APN: 212321300
- 6707 Cinnaminson Ct
- 311 Delmar St
- 6706 Cinnaminson Ct
- 6709 Cinnamon Dr
- 400 Delmar St
- 6710 Cinnamon Dr
- 308 Fountain St
- 4817 Tibben St
- 278 Fountain St
- 412 Delmar St
- 273 Delmar St
- 257 Lemonte St
- 303 Fountain St
- 4779 Manayunk Ave
- 259 Delmar St
- 286 Parker Ave Unit G
- 297 Fountain St
- 449 Delmar St
- 284 Parker Ave
- 234 Fountain St
- 404 Fountain St Unit 414
- 404 Fountain St Unit 409
- 404 Fountain St Unit 405
- 404 Fountain St Unit 408
- 284 Parker Ave
- 404 Fountain St
- 6618 Ridge Ave Unit 504
- 6618 Ridge Ave Unit 306
- 6618 Ridge Ave Unit 205
- 6618 Ridge Ave Unit 401
- 6604 Ridge Ave Unit 503
- 6604 Ridge Ave Unit 504
- 6604 Ridge Ave Unit 301
- 6604 Ridge Ave Unit 302
- 6604 Ridge Ave Unit 206
- 6604 Ridge Ave Unit 311
- 6604 Ridge Ave Unit 303
- 6604 Ridge Ave Unit 505
- 6604 Ridge Ave Unit 210
- 6604 Ridge Ave Unit 205
