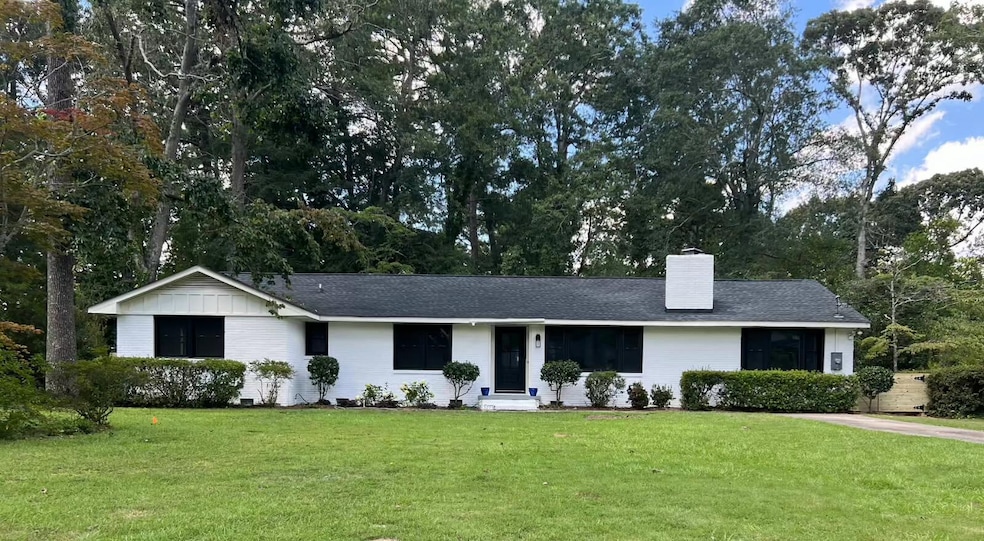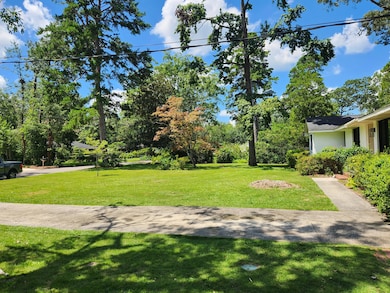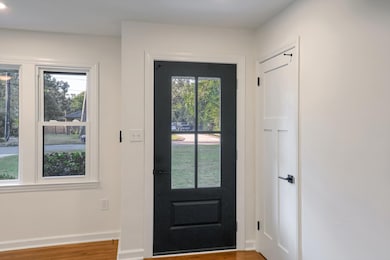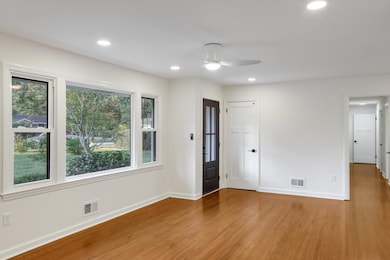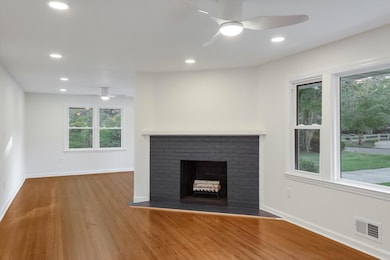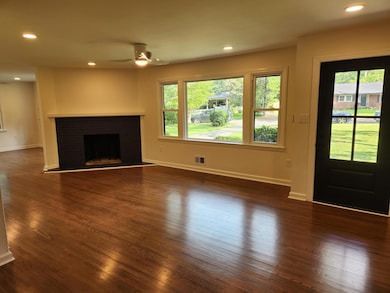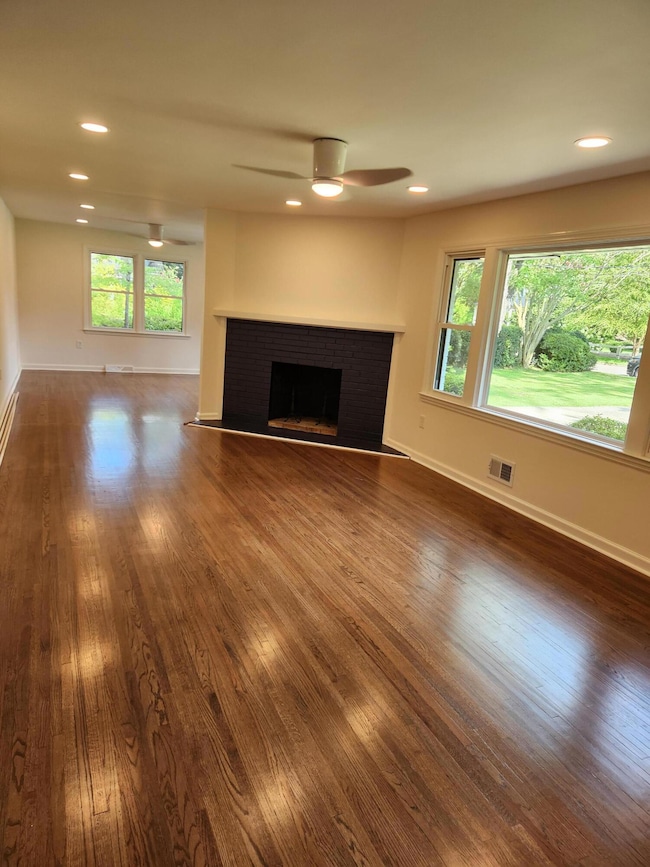Estimated payment $3,678/month
Highlights
- Updated Kitchen
- Wood Flooring
- Porch
- Ranch Style House
- No HOA
- Brick Veneer
About This Home
Welcome to 322 Mimosa Circle, a thoughtfully renovated and refreshed mid-century home in the heart of midtown Aiken. The home features new custom cabinetry, stainless KitchenAid appliances and leathered marble countertops, three bedrooms with ample storage, a fourth bedroom or office, living area with fireplace, dining area adjacent to the kitchen, and additional den. Refinished original hardwood floors are throughout the home with exception to utility room and baths.
The primary bedroom is spacious with two closets (one a walk-in) and an all-new en-suite bath with a tiled walk-in shower. The other two bedrooms share a new hall bath with a deep soaker tub and a double vanity.
Pet owners and gardeners alike will appreciate the multipurpose room with a pet wash/watering station, laundry area with sink and pantry, with room to add a second refrigerator. There's also loft storage!
Enjoy your morning coffee or evening cocktail on the screened porch overlooking the newly fenced backyard.
Rounding out the renovation, the home has all new windows, new solid core interior doors, new exterior doors, as well as new fans and lighting throughout.
Don't miss your chance to move right into this delightful home, located just a few minutes from all the things that make Aiken a special place to live - downtown shops and restaurants, polo at Whitney Field, golf at Palmetto Golf Club, shows at Aiken Horse Park/Bruce's Field, swimming and tennis at Fermat Club, and more!
Co-Listing Agent
Angela Boyette
RE/MAX Reinvented License #110192
Home Details
Home Type
- Single Family
Est. Annual Taxes
- $424
Year Built
- Built in 1957
Lot Details
- 0.36 Acre Lot
- Fenced
- Level Lot
- Garden
Parking
- Driveway
Home Design
- Ranch Style House
- Brick Veneer
- Pillar, Post or Pier Foundation
- Block Foundation
- Frame Construction
- Shingle Roof
- HardiePlank Type
Interior Spaces
- 2,000 Sq Ft Home
- Ceiling Fan
- Wood Burning Fireplace
- Living Room with Fireplace
Kitchen
- Updated Kitchen
- Range
- Microwave
- Ice Maker
- Dishwasher
- Snack Bar or Counter
- Disposal
Flooring
- Wood
- Ceramic Tile
Bedrooms and Bathrooms
- 3 Bedrooms
- Walk-In Closet
- 2 Full Bathrooms
Attic
- Attic Floors
- Pull Down Stairs to Attic
Eco-Friendly Details
- Energy-Efficient Appliances
- Energy-Efficient Windows
Outdoor Features
- Screened Patio
- Porch
Utilities
- Central Air
- Heating System Uses Gas
- Tankless Water Heater
- Cable TV Available
Community Details
- No Home Owners Association
- Whitehall Subdivision
Listing and Financial Details
- Assessor Parcel Number 1211707006
Map
Home Values in the Area
Average Home Value in this Area
Tax History
| Year | Tax Paid | Tax Assessment Tax Assessment Total Assessment is a certain percentage of the fair market value that is determined by local assessors to be the total taxable value of land and additions on the property. | Land | Improvement |
|---|---|---|---|---|
| 2023 | $424 | $6,230 | $2,679 | $132,660 |
| 2022 | $414 | $7,600 | $0 | $0 |
| 2021 | $415 | $7,600 | $0 | $0 |
| 2020 | $212 | $5,420 | $0 | $0 |
| 2019 | $339 | $5,420 | $0 | $0 |
| 2018 | $212 | $5,420 | $1,380 | $4,040 |
| 2017 | $323 | $0 | $0 | $0 |
| 2016 | $323 | $0 | $0 | $0 |
| 2015 | -- | $0 | $0 | $0 |
| 2014 | -- | $0 | $0 | $0 |
| 2013 | -- | $0 | $0 | $0 |
Property History
| Date | Event | Price | List to Sale | Price per Sq Ft |
|---|---|---|---|---|
| 10/04/2025 10/04/25 | Price Changed | $689,900 | -3.0% | $345 / Sq Ft |
| 09/18/2025 09/18/25 | Price Changed | $711,000 | -1.9% | $356 / Sq Ft |
| 08/29/2025 08/29/25 | For Sale | $725,000 | -- | $363 / Sq Ft |
Purchase History
| Date | Type | Sale Price | Title Company |
|---|---|---|---|
| Warranty Deed | $335,000 | None Listed On Document | |
| Warranty Deed | $335,000 | None Listed On Document |
Mortgage History
| Date | Status | Loan Amount | Loan Type |
|---|---|---|---|
| Open | $425,400 | Construction | |
| Closed | $425,400 | Construction |
Source: Aiken Association of REALTORS®
MLS Number: 219270
APN: 121-17-07-006
- 215 Barnard Ave SE
- 837 Brandy Rd SE
- 1242 Audubon Dr SE
- 194 Dogwood Rd
- 422 Palm Dr S
- 758 Palm Dr
- 527 Palm Dr S
- 424 Berrie Rd SW
- 221 Surrey Cir
- 911 Whitney Dr
- 117 Grace Cir SW
- 1030 Carriage Dr Unit C
- 510 York St SE
- 1023 S South Boundary Ave SE
- 254 Walker Ave SE
- 809 Fermata Place SW
- 718 S Boundary Ave SE
- 1339 Pinehurst Ave SE
- 1010 Hitchcock Dr SW
- 384 Mimosa Cir
- 101 Greengate Cir
- 1223 Carriage Dr
- 304 Shadowood Dr
- 103 Colleton Ave SW
- 202 Silver Bluff Rd
- 324 Laurens St SW Unit A
- 323 St SW Unit C7
- 321 Laurens St SW Unit B9
- 126 Park Ave SE
- 126 Park Ave SW
- 1900 Roses Run
- 160 Kirkwood Dr
- 100 Cody Ln
- 262 Tahoe Dr
- 105 Florence St Unit 103
- 532 Hampton Ave NE
- 650 Silver Bluff Rd
- 749 Silver Bluff Rd
- 101 Fairway Ridge
