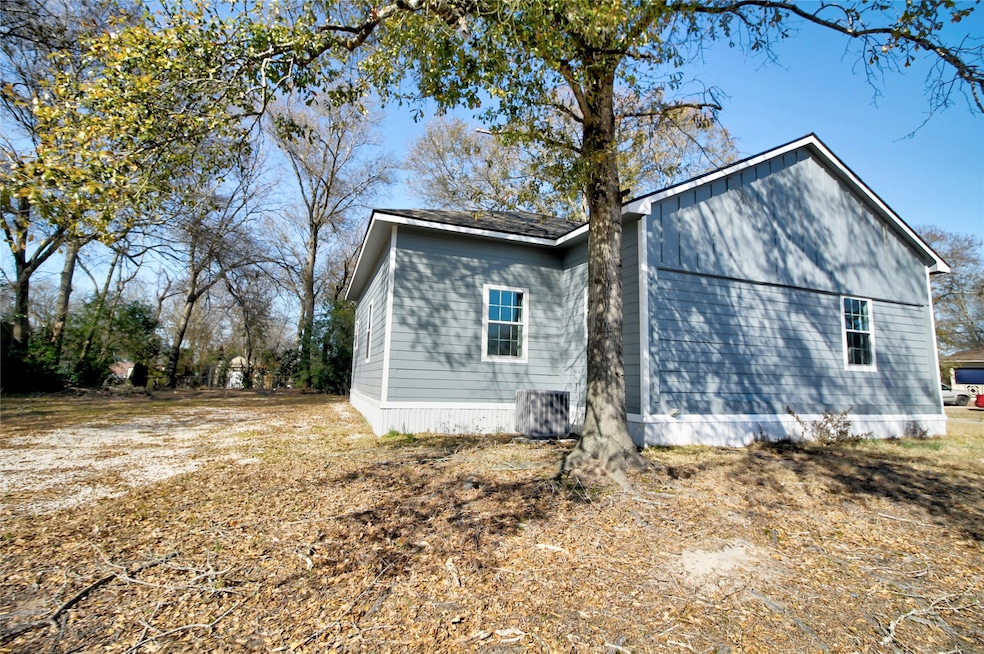
322 Montrose St Lufkin, TX 75901
Estimated payment $1,212/month
Highlights
- Traditional Architecture
- Corner Lot
- Family Room Off Kitchen
- Kurth Primary School Rated A-
- High Ceiling
- 3-minute walk to Louis Bronaugh Park
About This Home
This beautifully remodeled 1920s home combines classic charm with modern upgrades. Located on a corner lot in downtown Lufkin, TX, this 4-bedroom, 3-bathroom home features an open-concept living area with brand-new flooring, fresh paint, and abundant natural light. There are two, not one but two fireplaces! The home began with leveling. The updated kitchen boasts stainless steel appliances, granite countertops, and custom cabinetry, perfect for both cooking and entertaining. The spacious bedrooms and split floor plan offer ample space for family or guests. With a prime location near downtown shops and restaurants, this home offers a rare blend of style, and convenience. Make this beautiful property yours! Make an offer on this one!
Home Details
Home Type
- Single Family
Est. Annual Taxes
- $1,623
Year Built
- Built in 1920
Lot Details
- 0.34 Acre Lot
- East Facing Home
- Corner Lot
Home Design
- Traditional Architecture
- Pillar, Post or Pier Foundation
- Composition Roof
- Cement Siding
Interior Spaces
- 2,221 Sq Ft Home
- 1-Story Property
- High Ceiling
- Family Room Off Kitchen
- Living Room
- Utility Room
Kitchen
- Oven
- Free-Standing Range
Flooring
- Vinyl Plank
- Vinyl
Bedrooms and Bathrooms
- 4 Bedrooms
- 3 Full Bathrooms
- Bathtub with Shower
Schools
- Brookhollow Elementary School
- Lufkin Middle School
- Lufkin High School
Utilities
- Central Heating and Cooling System
Community Details
- Denman, W C Subdivision
Map
Home Values in the Area
Average Home Value in this Area
Tax History
| Year | Tax Paid | Tax Assessment Tax Assessment Total Assessment is a certain percentage of the fair market value that is determined by local assessors to be the total taxable value of land and additions on the property. | Land | Improvement |
|---|---|---|---|---|
| 2024 | $1,623 | $227,150 | $13,980 | $213,170 |
| 2023 | $1,286 | $64,700 | $13,980 | $50,720 |
| 2022 | $1,083 | $47,550 | $7,570 | $39,980 |
| 2021 | $1,063 | $43,170 | $7,570 | $35,600 |
| 2020 | $968 | $39,400 | $7,570 | $31,830 |
| 2019 | $1,025 | $39,450 | $7,570 | $31,880 |
| 2018 | $1,071 | $46,640 | $7,570 | $39,070 |
| 2017 | $1,071 | $44,940 | $7,570 | $37,370 |
| 2016 | $1,056 | $44,300 | $7,570 | $36,730 |
| 2015 | -- | $44,300 | $7,570 | $36,730 |
| 2014 | -- | $41,620 | $7,570 | $34,050 |
Property History
| Date | Event | Price | Change | Sq Ft Price |
|---|---|---|---|---|
| 06/09/2025 06/09/25 | For Sale | $197,750 | +204.2% | $89 / Sq Ft |
| 06/22/2022 06/22/22 | Sold | -- | -- | -- |
| 06/10/2022 06/10/22 | Pending | -- | -- | -- |
| 05/28/2022 05/28/22 | For Sale | $65,000 | -- | $29 / Sq Ft |
Purchase History
| Date | Type | Sale Price | Title Company |
|---|---|---|---|
| Vendors Lien | -- | None Available | |
| Vendors Lien | -- | None Available | |
| Deed In Lieu Of Foreclosure | $37,900 | None Available | |
| Vendors Lien | -- | None Available | |
| Vendors Lien | $36,900 | None Available |
Mortgage History
| Date | Status | Loan Amount | Loan Type |
|---|---|---|---|
| Open | $36,000 | New Conventional | |
| Previous Owner | $35,775 | Purchase Money Mortgage | |
| Previous Owner | $37,900 | Purchase Money Mortgage | |
| Previous Owner | $36,900 | Purchase Money Mortgage |
Similar Homes in Lufkin, TX
Source: Houston Association of REALTORS®
MLS Number: 25028181
APN: 45076
- 121 E Kerr Ave
- 1504 May St
- 802 Abney Ave Unit D
- 103 Shady Bend Dr
- 300 S John Redditt Dr
- 6 Trailwood Ct
- 606 Henderson St
- 710 April Dr
- 201 Hickory Hill Dr
- 3205 Old Union Rd
- 2605 S 1st St
- 2807 Daniel McCall Dr
- 3200 Daniel McCall Dr
- 3000 S 1st St
- 110 Champions Dr
- 300 Champions Dr
- 4480 Benton Dr
- 3906 Us-69
- 350 Parks Cir
- 2138 Richardson Rd






