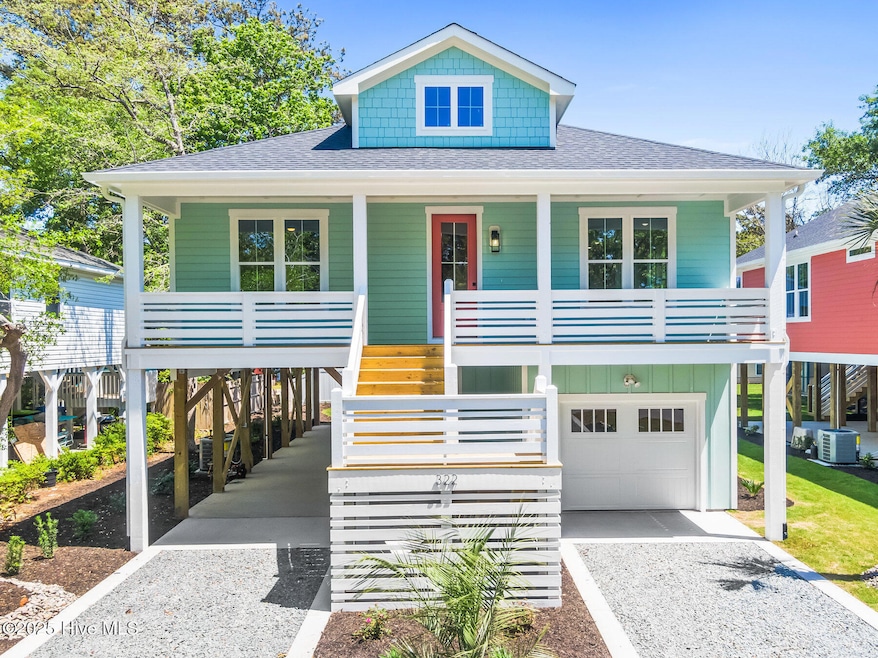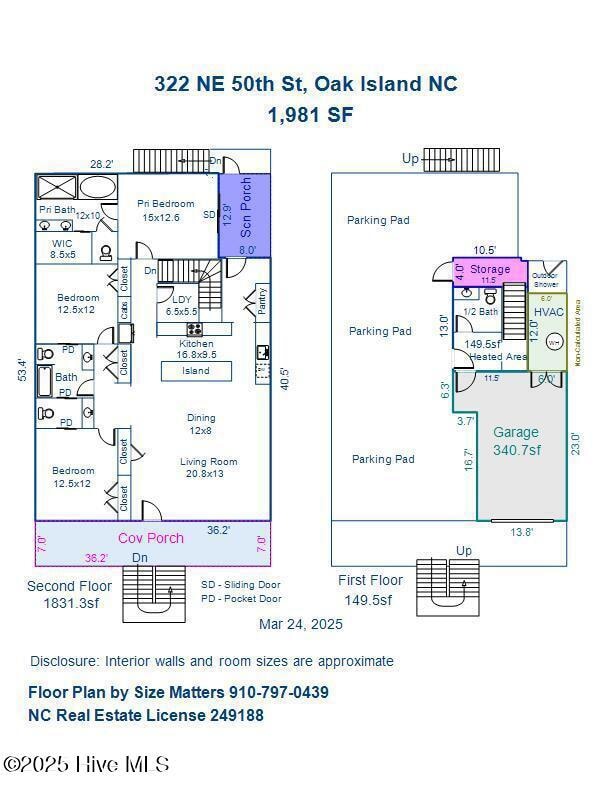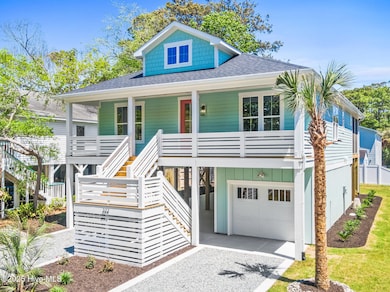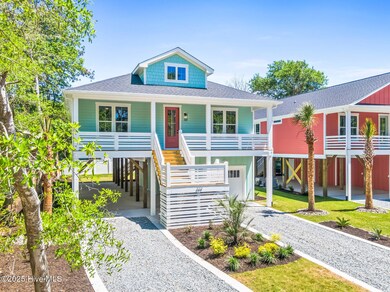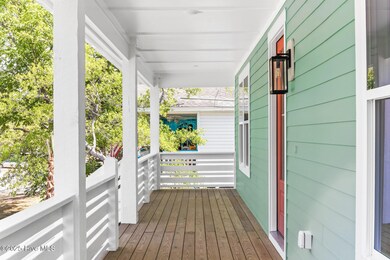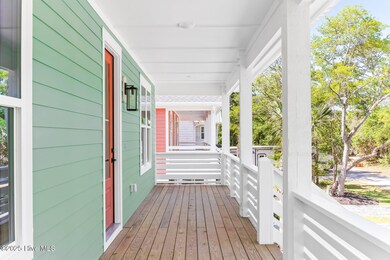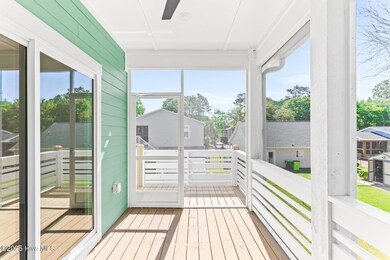322 NE 50th St Oak Island, NC 28465
Estimated payment $5,136/month
Highlights
- Freestanding Bathtub
- Main Floor Primary Bedroom
- Covered Patio or Porch
- Southport Elementary School Rated 9+
- No HOA
- Kitchen Island
About This Home
WELCOME TO YOUR BRAND NEW COASTAL RETREAT ON OAK ISLAND! This newly constructed home offers the perfect blend of laid-back coastal charm and modern luxury and is ideally situated just moments from local shopping, dining, the sparkling shoreline beaches and Intracoastal Waterway. Featuring 3 spacious bedrooms, 2.5 baths - one of which is located on the ground level, and an open-concept floor plan, this home was thoughtfully designed for both comfort and entertaining. Step inside the 8 foot front door to find gorgeous wide luxury vinyl plank flooring and an abundance of natural light flowing through the windows. The gourmet kitchen is equipped with quartz countertops, soft-close cabinets, stainless steel appliances, a pot filler, vent hood and a generous 11 - yes, 11 foot island that is perfect for gathering around with friends and family. Retreat to the primary suite with a spa-like en-suite bath boasting a walk in shower, freestanding tub, water closet, dual-vanity sinks, large walk-in closet and private screened in porch to enjoy your morning cup of coffee or evening glass of wine. Outside, enjoy the coastal lifestyle with multiple covered porches, large ground-level outdoor shower, full size garage, and ample storage for all of your beach gear! Built to high standards with fiber-cement siding, hurricane-rated windows, elevated construction, energy-efficient systems, and low-maintenance landscaping, this home offers peace of mind and long-term value, which makes this property a major plus in your home search! Whether you're looking for a primary residence, vacation getaway, or investment property, this Oak Island treasure is move-in ready and waiting for your personal touch! Neighboring home (320 NE 50th) is also available and built by the same builder.
Home Details
Home Type
- Single Family
Year Built
- Built in 2025
Lot Details
- 6,534 Sq Ft Lot
- Lot Dimensions are 55x120x55x120
- Property is zoned R6
Home Design
- Slab Foundation
- Wood Frame Construction
- Architectural Shingle Roof
- Stick Built Home
Interior Spaces
- 1,981 Sq Ft Home
- 2-Story Property
- Ceiling Fan
- Kitchen Island
Bedrooms and Bathrooms
- 3 Bedrooms
- Primary Bedroom on Main
- Freestanding Bathtub
- Walk-in Shower
Parking
- 1 Car Attached Garage
- Front Facing Garage
- Gravel Driveway
Outdoor Features
- Covered Patio or Porch
Schools
- Southport Elementary School
- South Brunswick Middle School
- South Brunswick High School
Utilities
- Forced Air Heating System
- Heat Pump System
Community Details
- No Home Owners Association
Listing and Financial Details
- Assessor Parcel Number 235ll014
Map
Home Values in the Area
Average Home Value in this Area
Property History
| Date | Event | Price | List to Sale | Price per Sq Ft |
|---|---|---|---|---|
| 09/05/2025 09/05/25 | Price Changed | $819,000 | -2.4% | $413 / Sq Ft |
| 07/17/2025 07/17/25 | Price Changed | $839,000 | -4.1% | $424 / Sq Ft |
| 06/09/2025 06/09/25 | Price Changed | $875,000 | -2.7% | $442 / Sq Ft |
| 05/02/2025 05/02/25 | For Sale | $899,000 | -- | $454 / Sq Ft |
Source: Hive MLS
MLS Number: 100505101
- 201 NE 48th St
- 321 NE 59th St Unit ID1266304P
- 133 SE 48th St Unit 3
- 2741 Juneberry Ln SE
- 2571 Saint James Dr SE Unit 205
- 2555 St James Dr Unit 304
- 3030 Marsh Winds Cir Unit 102
- 3030 Marsh Winds Cir Unit 302
- 3030 Marsh Winds Cir Unit 1103
- 3145 Lakeside Commons Dr SE Unit 1
- 3201 Wild Azalea Way SE
- 3350 Club Villas Dr Unit 1003
- 3350 Club Villas Dr Unit 1302
- 3350 Club Villas Dr Unit 806
- 3350 Club Villas Dr Unit 504
- 3350 Club Villas Dr Unit 1505
- 3266 Wild Azalea Way SE
- 111 NE 19th St Unit D
- 2357 Saint James Dr SE
- 3185 Wexford Way
