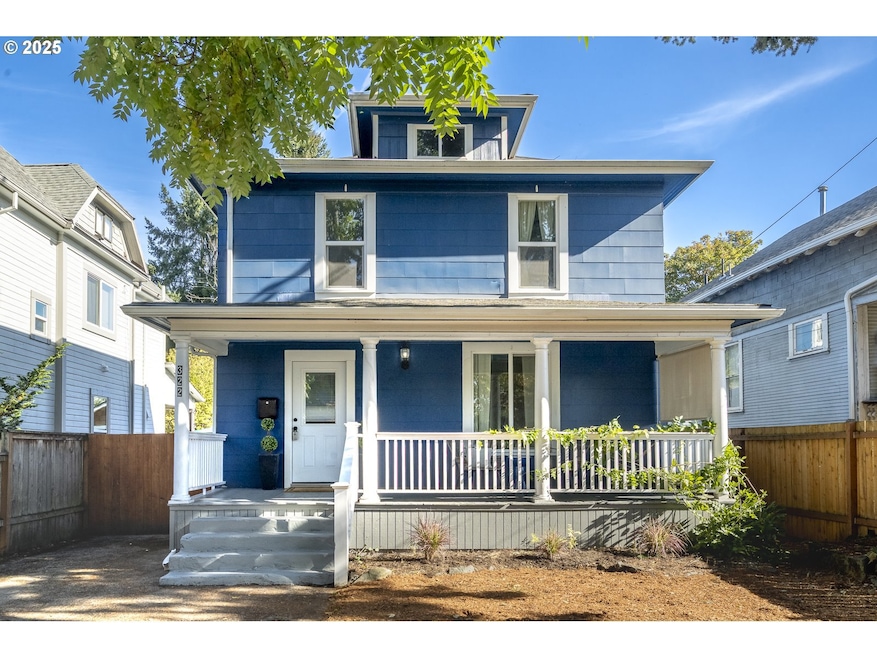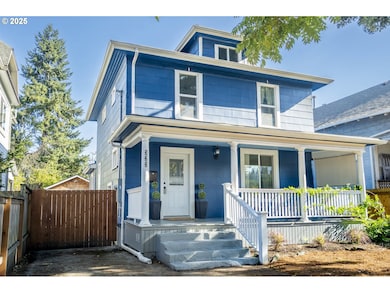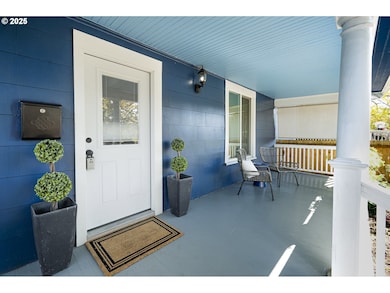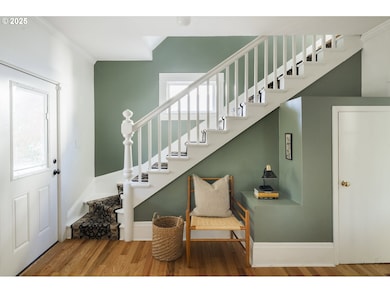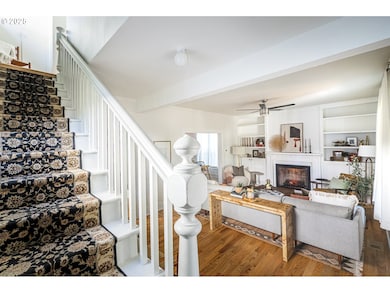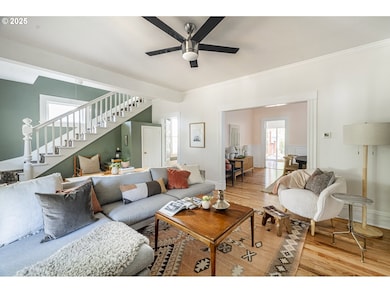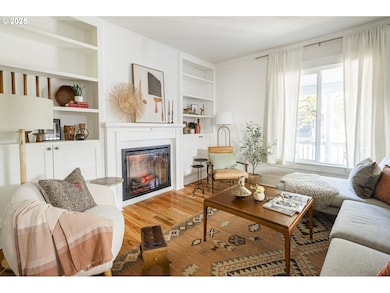322 NE 76th Ave Portland, OR 97213
Montavilla NeighborhoodEstimated payment $3,446/month
Highlights
- Deck
- Wood Flooring
- No HOA
- American Four Square Architecture
- Private Yard
- Stainless Steel Appliances
About This Home
Please submit any offer by 10am Tuesday morning, 10/28. Step into this classic American Foursquare where past meets the present. This beautiful home seamlessly blends historic character with comfortable modern living, in a neighborhood that’s quietly becoming one of Portland’s most desirable Eastside gems. Inside this beautifully updated and well maintained home, you’ll find custom built-ins with electric fireplace, new oak hardwood floors and an updated kitchen and bathrooms. Upstairs are three well positioned bedrooms and a good sized bathroom. The spacious back deck with pergola is the perfect place for entertaining or unwinding after a long day. A detached garage and unfinished basement provides endless possibilities for additional flex space, a workshop, or extra storage. Additional updates include: AC 2020, New electrical meter 2020, new sewer line 2020, newer roof and furnace. Stroll to a lively stretch of shops & cafés along SE Stark and bustling weekly farmers market. Moments from Mount Tabor Park, a city-gem with trails, views and green space for everyday escape. If you’ve been waiting for a move-in-ready classic with soul, this is it. [Home Energy Score = 4. HES Report at
Listing Agent
Neighbors Realty Brokerage Phone: 503-444-9338 License #201206406 Listed on: 10/24/2025
Home Details
Home Type
- Single Family
Est. Annual Taxes
- $5,057
Year Built
- Built in 1909
Lot Details
- 5,227 Sq Ft Lot
- Fenced
- Level Lot
- Sprinkler System
- Private Yard
Parking
- 1 Car Detached Garage
- Driveway
- Off-Street Parking
Home Design
- American Four Square Architecture
- Pillar, Post or Pier Foundation
- Composition Roof
- Wood Siding
- Asbestos
- Concrete Perimeter Foundation
Interior Spaces
- 2,122 Sq Ft Home
- 2-Story Property
- Wainscoting
- Ceiling Fan
- Electric Fireplace
- Double Pane Windows
- Vinyl Clad Windows
- Family Room
- Living Room
- Dining Room
- Wood Flooring
- Unfinished Basement
- Exterior Basement Entry
- Washer and Dryer
Kitchen
- Free-Standing Gas Range
- Dishwasher
- Stainless Steel Appliances
- Disposal
Bedrooms and Bathrooms
- 4 Bedrooms
Eco-Friendly Details
- Green Certified Home
Outdoor Features
- Deck
- Shed
- Porch
Schools
- Vestal Elementary School
- Roseway Heights Middle School
- Leodis Mcdaniel High School
Utilities
- Forced Air Heating and Cooling System
- Heating System Uses Gas
- Electric Water Heater
- High Speed Internet
Community Details
- No Home Owners Association
- Montavilla Subdivision
Listing and Financial Details
- Assessor Parcel Number R222393
Map
Home Values in the Area
Average Home Value in this Area
Tax History
| Year | Tax Paid | Tax Assessment Tax Assessment Total Assessment is a certain percentage of the fair market value that is determined by local assessors to be the total taxable value of land and additions on the property. | Land | Improvement |
|---|---|---|---|---|
| 2025 | $5,246 | $194,680 | -- | -- |
| 2024 | $5,057 | $189,010 | -- | -- |
| 2023 | $4,863 | $183,510 | $0 | $0 |
| 2022 | $4,758 | $178,170 | $0 | $0 |
| 2021 | $4,677 | $172,990 | $0 | $0 |
| 2020 | $4,291 | $167,955 | $0 | $0 |
| 2019 | $3,821 | $150,750 | $0 | $0 |
| 2018 | $3,708 | $146,360 | $0 | $0 |
| 2017 | $3,554 | $142,100 | $0 | $0 |
| 2016 | $3,253 | $137,970 | $0 | $0 |
| 2015 | $3,168 | $133,960 | $0 | $0 |
| 2014 | $3,120 | $130,060 | $0 | $0 |
Property History
| Date | Event | Price | List to Sale | Price per Sq Ft | Prior Sale |
|---|---|---|---|---|---|
| 10/28/2025 10/28/25 | Pending | -- | -- | -- | |
| 10/24/2025 10/24/25 | For Sale | $574,000 | +27.6% | $270 / Sq Ft | |
| 02/21/2020 02/21/20 | Sold | $450,000 | 0.0% | $210 / Sq Ft | View Prior Sale |
| 01/06/2020 01/06/20 | Pending | -- | -- | -- | |
| 12/19/2019 12/19/19 | For Sale | $450,000 | -- | $210 / Sq Ft |
Purchase History
| Date | Type | Sale Price | Title Company |
|---|---|---|---|
| Warranty Deed | $450,000 | Lawyers | |
| Personal Reps Deed | $200,000 | Lawyers Title Of Oregon Llc | |
| Interfamily Deed Transfer | -- | None Available | |
| Interfamily Deed Transfer | -- | -- |
Mortgage History
| Date | Status | Loan Amount | Loan Type |
|---|---|---|---|
| Open | $360,000 | New Conventional |
Source: Regional Multiple Listing Service (RMLS)
MLS Number: 172713075
APN: R222393
- 7809 NE Everett St
- 7515 NE Glisan St
- 12 NE 75th Ave
- 15 NE 75th Ave
- 15 NE 80th Ave
- 612 NE 74th Ave
- 623 NE 74th Ave Unit 629
- 716 NE 75th Ave
- 7194 NE Glisan St Unit 1
- 7190 NE Glisan St
- 365 NE 72nd Ave
- 481 NE 72nd Ave Unit 4
- 483 NE 72nd Ave Unit 3
- 475 NE 72nd Ave Unit 7
- 606 NE 72nd Ave Unit 612
- 144 SE 78th Ave
- 807 NE 74th Ave
- 920 NE 77th Ave
- 69 SE 83rd Ave
- 402 SE 75th Ave
