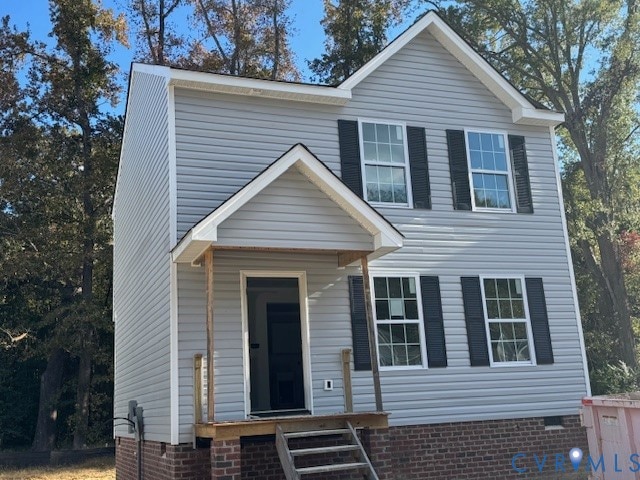322 Ogden St West Point, VA 23181
Estimated payment $1,872/month
Highlights
- Craftsman Architecture
- Granite Countertops
- Front Porch
- West Point Elementary School Rated A-
- Thermal Windows
- Walk-In Closet
About This Home
Welcome to the Town of West Point where you will find shopping, dining and water access just minutes from this New Construction. out on this UNDER $300K, The Brandy Floor Plan offers an inviting open floor plan featuring 1,200 square feet, 3 bedrooms and 2.5 baths. As you step inside you will be greeted with a wide open first floor with Luxury Vinyl Plank Flooring. The living room has recessed lighting and ceiling fan with light opening to the inviting kitchen offering Granite countertops, stainless steel appliances, island, recessed lights, ceiling fan with light, and pantry. The half bath completes the first floor. Ascend to the second level you will find the owner's suite with a large plus a full bath with a single vanity and tub/shower combo. You will also find two additional generous sized bedrooms and another full bath. Other notable features include vinyl siding & windows, pull down attic, front porch, and electric heat pump/central air. Perfect home for a “FIRST TIME HOME BUYER”! Call and Schedule Your Showing Today!
Home Details
Home Type
- Single Family
Year Built
- Built in 2025 | Under Construction
Lot Details
- 5,097 Sq Ft Lot
- Zoning described as R-2
Home Design
- Craftsman Architecture
- Frame Construction
- Vinyl Siding
Interior Spaces
- 1,200 Sq Ft Home
- 2-Story Property
- Ceiling Fan
- Recessed Lighting
- Thermal Windows
- Dining Area
- Crawl Space
- Washer and Dryer Hookup
Kitchen
- Oven
- Induction Cooktop
- Stove
- Microwave
- Dishwasher
- Kitchen Island
- Granite Countertops
Flooring
- Carpet
- Vinyl
Bedrooms and Bathrooms
- 3 Bedrooms
- En-Suite Primary Bedroom
- Walk-In Closet
Outdoor Features
- Front Porch
Schools
- West Point Elementary And Middle School
- West Point High School
Utilities
- Central Air
- Heat Pump System
- Water Heater
Community Details
- The community has rules related to allowing corporate owners
Listing and Financial Details
- Tax Lot 25
- Assessor Parcel Number 63-A4-3-25
Map
Home Values in the Area
Average Home Value in this Area
Property History
| Date | Event | Price | List to Sale | Price per Sq Ft |
|---|---|---|---|---|
| 12/03/2025 12/03/25 | Price Changed | $299,000 | 0.0% | $249 / Sq Ft |
| 12/01/2025 12/01/25 | Price Changed | $298,900 | +0.1% | $249 / Sq Ft |
| 11/20/2025 11/20/25 | Price Changed | $298,500 | -0.2% | $249 / Sq Ft |
| 11/10/2025 11/10/25 | Price Changed | $298,995 | 0.0% | $249 / Sq Ft |
| 11/03/2025 11/03/25 | Price Changed | $298,950 | -0.3% | $249 / Sq Ft |
| 10/30/2025 10/30/25 | Price Changed | $299,950 | 0.0% | $250 / Sq Ft |
| 10/28/2025 10/28/25 | Price Changed | $299,850 | 0.0% | $250 / Sq Ft |
| 10/24/2025 10/24/25 | For Sale | $299,950 | -- | $250 / Sq Ft |
Source: Central Virginia Regional MLS
MLS Number: 2529912
- 332 Ogden St
- 342 Ogden St
- 314 Ogden St
- Lot 23 Glen St
- 000 Glen St
- .21ac Glen St
- 00 Glen St
- 230 Glen St
- 605 Rivergate Terrace
- 2660 N Oak Ln
- 3050 King William Ave
- .21ac King William Ave
- Lot 24 King William Ave
- Lot 25 King William Ave
- 330 Pointers Dr
- 311 Pointers Dr
- 321 Pointers Dr
- 515 18th St
- 3557 Odi St
- 3559 Odi St
- 319 Main St
- 319 Main St Unit 4
- 5251 Twilight Ct
- 11950 Union Camp Rd
- 3409 Colony Mill Rd
- 7736 Leeds Castle Ln
- 4 Pasture Cir
- 1000 Cowpen Ct
- 4118 Votive
- 4206 Pillar
- 105 Astrid Ln
- 3127 N Riverside Dr
- 6485 Revere St
- 304 Bimini Ln
- 901 Shipwright Loop
- 4090 Isaac Cir
- 7257 George Wythe Ln
- 6253 Adams Hunt Dr
- 401 Bulifants Blvd
- 6356 Glen Wilton Ln

