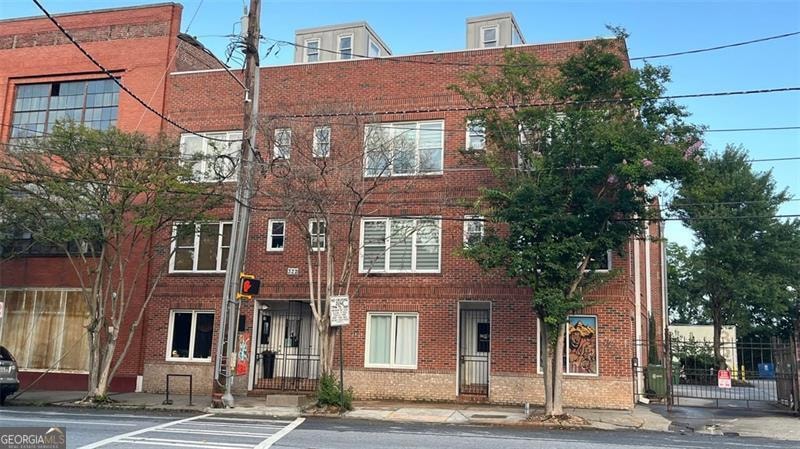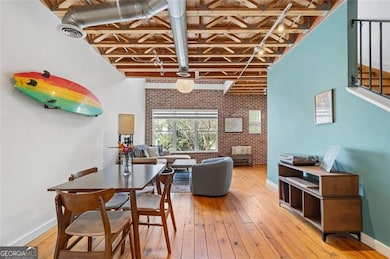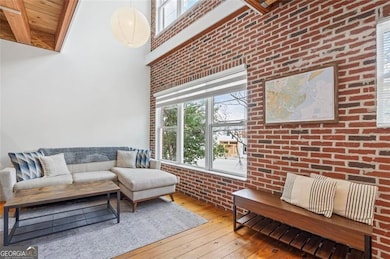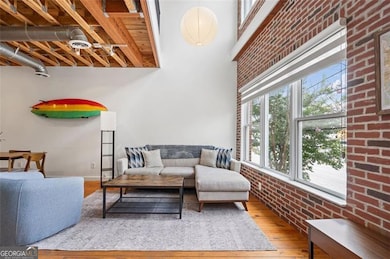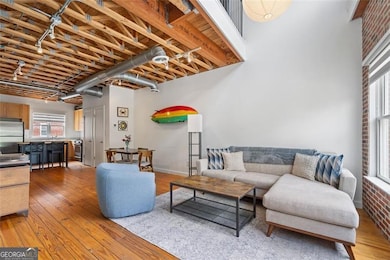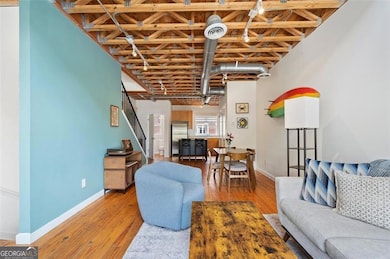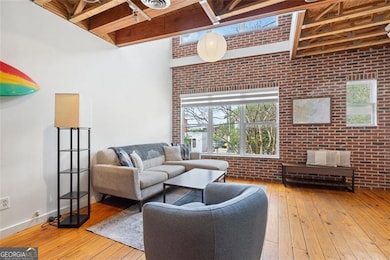322 Peters St SW Unit 2 Atlanta, GA 30313
Castleberry Hill NeighborhoodEstimated payment $2,309/month
Highlights
- Gated Community
- Deck
- Property is near public transit
- City View
- Contemporary Architecture
- Wood Flooring
About This Home
WOW!! AMAZING NEW PRICE!! Cool, Cute and LOCATION describe this amazing townhome in the heart of Castleberry Hill! This unique west-facing home immerses you in the heart of Atlanta's vibrant culture while offering a serene personal retreat with breathtaking cityscape sunsets from your private rooftop deck. Step inside and be captivated by the industrial-chic design, featuring soaring ceilings, exposed brick walls, and gleaming heart-of-pine wood floors. The open-concept living space is perfect for entertaining, flowing seamlessly from a modern kitchen with exposed ductwork into a spacious living area bathed in natural light. The primary suite offers a peaceful escape with a spacious bedroom, a newly renovated bathroom with a dual vanity, quartz countertops and a beautifully tiled glass-enclosed shower. Along with custom HUGE walk-in closet is hard to find in this type of home! Enjoy the convenience of an in-unit washer and dryer and the peace of mind that comes with a secure, single-car garage behind a locked gate. As a special additional feature there is a small unique storefront to showcase your smaill business if needed or can be used as additional storage space. Located on the desirable south end of the neighborhood, this home provides easy access in and out, even during major events. You're just a 15-minute walk from Mercedes-Benz Stadium and State Farm Arena, and a short bike ride from the Atlanta Beltline. Explore the local art scene with the Castleberry Hill Art Stroll, enjoy nearby breweries and restaurants like No Mas Cantina and Wild Leap, and be among the first to experience the transformative Centennial Yards development. With unparalleled proximity to I-75/85 and I-20, your commute is a breeze. Don't miss this opportunity to own a piece of Atlanta's most dynamic neighborhood!
Townhouse Details
Home Type
- Townhome
Est. Annual Taxes
- $5,299
Year Built
- Built in 2005
Lot Details
- 1,742 Sq Ft Lot
- Two or More Common Walls
HOA Fees
- $22 Monthly HOA Fees
Home Design
- Contemporary Architecture
- Slab Foundation
- Four Sided Brick Exterior Elevation
Interior Spaces
- 1,535 Sq Ft Home
- 3-Story Property
- Beamed Ceilings
- Ceiling Fan
- Home Office
- Loft
- Game Room
- Home Gym
- Wood Flooring
- City Views
Kitchen
- Dishwasher
- Stainless Steel Appliances
- Solid Surface Countertops
- Disposal
Bedrooms and Bathrooms
- 1 Bedroom
- Double Vanity
- Soaking Tub
Laundry
- Laundry Room
- Laundry in Hall
- Dryer
- Washer
Parking
- 1 Car Garage
- Garage Door Opener
Schools
- Jones Elementary School
- Herman J. Russell Middle School
- Washington High School
Utilities
- Central Heating and Cooling System
- High Speed Internet
- Phone Available
- Cable TV Available
Additional Features
- Deck
- Property is near public transit
Community Details
Overview
- Association fees include maintenance exterior, ground maintenance, insurance, pest control, water
- Castleberry Hill Subdivision
Security
- Gated Community
Map
Home Values in the Area
Average Home Value in this Area
Tax History
| Year | Tax Paid | Tax Assessment Tax Assessment Total Assessment is a certain percentage of the fair market value that is determined by local assessors to be the total taxable value of land and additions on the property. | Land | Improvement |
|---|---|---|---|---|
| 2025 | $1,983 | $142,040 | $19,000 | $123,040 |
| 2023 | $1,983 | $128,000 | $19,000 | $109,000 |
| 2022 | $1,831 | $137,120 | $19,000 | $118,120 |
| 2021 | $1,899 | $119,840 | $28,880 | $90,960 |
| 2020 | $1,860 | $118,440 | $28,560 | $89,880 |
| 2019 | $435 | $103,400 | $15,840 | $87,560 |
| 2018 | $2,342 | $100,160 | $14,600 | $85,560 |
| 2017 | $399 | $38,040 | $7,480 | $30,560 |
| 2016 | $1,647 | $38,040 | $7,480 | $30,560 |
| 2015 | $1,894 | $38,040 | $7,480 | $30,560 |
| 2014 | $2,905 | $64,080 | $24,360 | $39,720 |
Property History
| Date | Event | Price | List to Sale | Price per Sq Ft | Prior Sale |
|---|---|---|---|---|---|
| 10/03/2025 10/03/25 | Price Changed | $350,000 | -2.8% | $228 / Sq Ft | |
| 08/21/2025 08/21/25 | Price Changed | $360,000 | -4.0% | $235 / Sq Ft | |
| 06/27/2025 06/27/25 | For Sale | $375,000 | +31.6% | $244 / Sq Ft | |
| 09/28/2016 09/28/16 | Sold | $285,000 | 0.0% | $186 / Sq Ft | View Prior Sale |
| 08/04/2016 08/04/16 | Pending | -- | -- | -- | |
| 07/28/2016 07/28/16 | For Sale | $285,000 | -- | $186 / Sq Ft |
Purchase History
| Date | Type | Sale Price | Title Company |
|---|---|---|---|
| Warranty Deed | $285,000 | -- |
Mortgage History
| Date | Status | Loan Amount | Loan Type |
|---|---|---|---|
| Open | $228,000 | New Conventional |
Source: Georgia MLS
MLS Number: 10552665
APN: 14-0085-0002-079-1
- 330 Peters St SW Unit 105
- 346 Peters St SW Unit 102
- 346 Peters St SW Unit 209
- 244 Peters St SW Unit 25
- 244 Peters St SW Unit 23
- 238 Walker St SW Unit 22
- 238 Walker St SW Unit 32
- 238 Walker St SW Unit 39
- 230 Bradberry St SW Unit 9
- 462 Whitehall Terrace SW
- 205 Walker St SW Unit G8
- 140 Walker St SW Unit A
- 425 Chapel St SW Unit 1211
- 425 Chapel St SW Unit 2108
- 425 Chapel St SW Unit 1109
- 425 Chapel St SW Unit 1107
- 89 Mangum St SW Unit 210
- 184 Elm St SW
- 346 Peters St SW
- 346 Peters St SW Unit ID1296613P
- 346 Peters St SW Unit FL3-ID1058872P
- 314 Fair St SW
- 238 Walker St SW
- 23 Larkin Place SW
- 244 Peters St SW Unit 10
- 510 Whitehall St SW
- 510 Whitehall St SW Unit 201
- 600 Greensferry Ave SW
- 170 Northside Dr SW
- 500 Mcdaniel St SW
- 161 Mangum St SW Unit 302
- 161 Mangum St SW
- 159 Walnut St NW
- 152 Vine St SW
- 89 Mangum St SW Unit 213
- 609 Parsons St SW Unit 609 Parsons St
- 117 Vine St SW Unit B
- 432 Markham St SW
