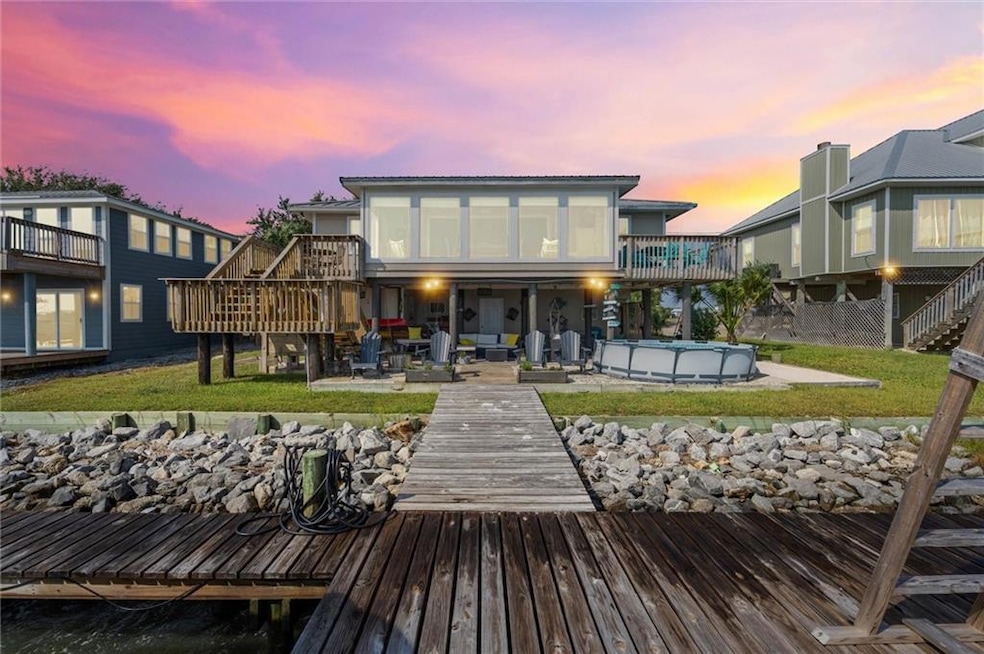322 Pineda St Dauphin Island, AL 36528
Estimated payment $3,317/month
Highlights
- Very Popular Property
- Docks
- Boat Lift
- Airport or Runway
- Boating
- Property Fronts a Bay or Harbor
About This Home
Gorgeous sunrises, sunsets, and an expansive view of the view of the bridge await you! Take this opportunity to live on Dauphin Island and have your own boat slip with a lift on the Bay. This is the perfect 3-bedroom, 2-bath island cottage for you! The home features an open floor plan with a centralized large dining area surrounded with windows to capture all of the beautiful views, including a doorway off each side giving access to bayfront dining on two back porches. The large and inviting family room is open to the nicely updated kitchen. The home also features a front porch perfect for enjoying your morning coffee and has a large workshop/ storage area under the main living area. After a day on the water fishing and boating, enjoy relaxing on the waterfront decks or the above ground swimming pool. Water heater new 2025. AC replaced 2024. Pilings and dock are 3 years old, including 35? lift pilings. This desirable island home is set apart from the rest! Schedule a showing today to start living your island life! *Buyer to review deed restrictions, zoning or local regulations, and other matters or record. Buyer to verify all information independently. Any and all updates are per Seller(s).
Home Details
Home Type
- Single Family
Est. Annual Taxes
- $1,504
Year Built
- Built in 1974 | Remodeled
Lot Details
- 6,490 Sq Ft Lot
- Lot Dimensions are 62x103
- Property Fronts a Bay or Harbor
- Level Lot
- Back Yard
Home Design
- Beach House
- Block Foundation
- Metal Roof
- Cedar
Interior Spaces
- 1,000 Sq Ft Home
- 1-Story Property
- Crown Molding
- Ceiling Fan
- Open-Concept Dining Room
- L-Shaped Dining Room
- Laminate Flooring
- Bay Views
- Fire and Smoke Detector
Kitchen
- Open to Family Room
- Eat-In Kitchen
- Breakfast Bar
- Electric Range
- Range Hood
- Microwave
- Dishwasher
- Tile Countertops
- White Kitchen Cabinets
Bedrooms and Bathrooms
- 3 Main Level Bedrooms
- 2 Full Bathrooms
- Bathtub and Shower Combination in Primary Bathroom
Laundry
- Laundry in Kitchen
- Dryer
- Washer
Parking
- 4 Parking Spaces
- Driveway
Outdoor Features
- Above Ground Pool
- Access to Bay or Harbor
- Boat Lift
- Docks
- Deeded Dock Access
- Deck
- Front Porch
Schools
- Dauphin Island Elementary School
- Peter F Alba Middle School
- Alma Bryant High School
Utilities
- Forced Air Heating and Cooling System
- 220 Volts
Listing and Financial Details
- Assessor Parcel Number 5301000013030
Community Details
Recreation
- Boating
- Powered Boats Allowed
- Community Playground
- Fishing
- Park
- Dog Park
Additional Features
- 1953 Sub Of Dauphin Island Subdivision
- Airport or Runway
Map
Home Values in the Area
Average Home Value in this Area
Tax History
| Year | Tax Paid | Tax Assessment Tax Assessment Total Assessment is a certain percentage of the fair market value that is determined by local assessors to be the total taxable value of land and additions on the property. | Land | Improvement |
|---|---|---|---|---|
| 2024 | $1,504 | $32,860 | $18,600 | $14,260 |
| 2023 | $1,687 | $63,040 | $37,200 | $25,840 |
| 2022 | $1,416 | $52,900 | $28,000 | $24,900 |
| 2021 | $1,416 | $52,900 | $28,000 | $24,900 |
| 2020 | $1,416 | $52,900 | $28,000 | $24,900 |
| 2019 | $1,436 | $53,680 | $28,000 | $25,680 |
| 2018 | $1,375 | $25,700 | $0 | $0 |
| 2017 | $1,448 | $27,060 | $0 | $0 |
| 2016 | $1,357 | $25,360 | $0 | $0 |
| 2013 | $1,374 | $25,360 | $0 | $0 |
Property History
| Date | Event | Price | Change | Sq Ft Price |
|---|---|---|---|---|
| 09/12/2025 09/12/25 | For Sale | $599,000 | -- | $599 / Sq Ft |
Mortgage History
| Date | Status | Loan Amount | Loan Type |
|---|---|---|---|
| Closed | $100,000 | Credit Line Revolving | |
| Closed | $100,000 | Fannie Mae Freddie Mac |
Source: Gulf Coast MLS (Mobile Area Association of REALTORS®)
MLS Number: 7648619
APN: 53-01-00-0-013-030
- 320 Pineda St
- 316 Pineda St
- 2015 Cadillac Ave
- 2012 Bienville Blvd
- 2029 Cadillac Ave
- 321 Port Royal St
- 301 Port Royal St
- 2024 Bienville Blvd
- 108 Ponchartrain Ct
- 2104 Bienville Blvd
- 2408 Bienville Blvd Unit 5
- 2408 Bienville Blvd
- 2722 Bienville Blvd
- 107 President Jefferson Ct
- 1432 Bienville Blvd
- 1801 Bienville Blvd Unit 311
- 1801 Bienville Blvd Unit 213
- 1438 Bienville Blvd Unit 1
- 1438 Bienville Blvd Unit 2
- 2135 Cadillac Ave
- 500 Lemoyne Dr Unit 1
- 8750 University Rd
- 6727 Kiva Way
- 497 Plantation Rd Unit ID1266533P
- 497 Plantation Rd Unit ID1266624P
- 645 Plantation Rd Unit ID1266295P
- 375 Plantation Rd
- 375 Plantation Rd Unit ID1266061P
- 375 Plantation Rd Unit ID1268004P
- 405 Plantation Rd Unit ID1266225P
- 405 Plantation Rd Unit ID1268095P
- 405 Plantation Rd Unit ID1267985P
- 405 Plantation Rd Unit ID1267860P
- 400 Plantation Rd Unit ID1266333P
- 400 Plantation Rd Unit ID1266535P
- 400 Plantation Rd Unit ID1268054P
- 527 Beach Club Trail Unit ID1268063P
- 527 Beach Club Trail Unit FL11-ID1051750P
- 9359 Tartane Walk Unit ID1266369P
- 9343 Marigot Promenade Unit ID1266993P







