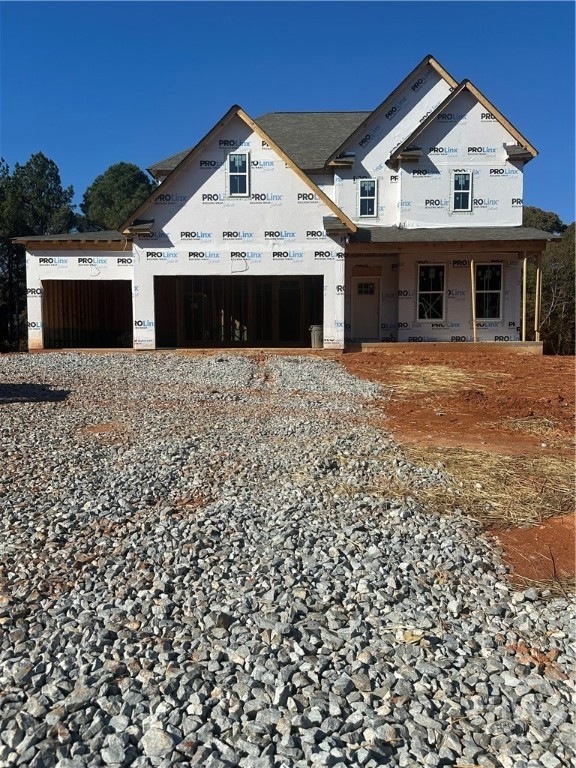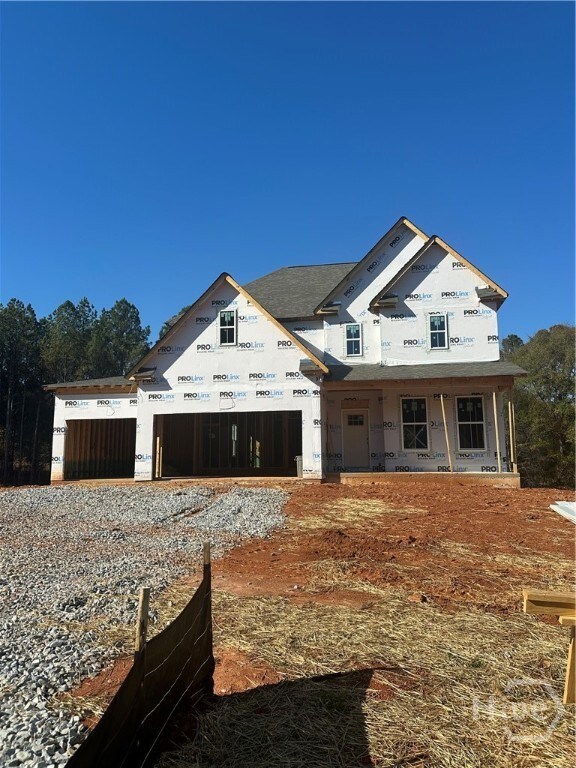322 Pinewood Dr Covington, GA 30014
Estimated payment $4,055/month
Highlights
- Under Construction
- Primary Bedroom Suite
- Deck
- Eastside High School Rated A-
- 55,757 Sq Ft lot
- Traditional Architecture
About This Home
$25,000 Builders Incentives with Preferred Lender!! K&M Homebuilders presents the Maddox Plan on a Basement! New Construction home resting on A Huge 1.28+- Acre Level Lot in the Pinewood Estates Neighborhood! 4 Bedroom 3 Bath with Open floor plan. The Interior features large island, white cabinets, Tile backsplash, Double Oven, SS appliances, Black Hardware, granite countertops overlooking family room w/ brick fireplace, custom built-in bookcases. Large Owner's Suite has trey ceilings, huge walk-in closet, owner's bathroom features double vanity, garden tub, tiled shower. Generously Sized Secondary Bedrooms-One Bedroom & Full Bath on Main Level! Exterior features, Covered back porch with ceiling fan, Zoned irrigation, Sod in front and backyard, Spacious 3 Car Garage Great for Extra Storage-Lawn Mower-Tool-Classic Car-Etc. FULL unfinished basement ready for you to make it your own! This Community has 37 Large Lots Ready for New Home Owners!
Co-Listing Agent
Mary Compton
Keller Williams Realty Atlanta License #384333
Open House Schedule
-
Saturday, November 22, 202511:00 am to 2:00 pm11/22/2025 11:00:00 AM +00:0011/22/2025 2:00:00 PM +00:00Add to Calendar
Home Details
Home Type
- Single Family
Year Built
- Built in 2025 | Under Construction
Lot Details
- 1.28 Acre Lot
- Property is zoned R1
HOA Fees
- $42 Monthly HOA Fees
Parking
- 3 Car Attached Garage
- Parking Accessed On Kitchen Level
- Garage Door Opener
Home Design
- Traditional Architecture
- Concrete Siding
- Concrete Perimeter Foundation
Interior Spaces
- 2,760 Sq Ft Home
- 2-Story Property
- Built-In Features
- Tray Ceiling
- Recessed Lighting
- Gas Fireplace
- Home Security System
- Laundry Room
- Basement
Kitchen
- Breakfast Area or Nook
- Double Oven
- Cooktop
- Microwave
- Kitchen Island
Bedrooms and Bathrooms
- 4 Bedrooms
- Primary Bedroom Upstairs
- Primary Bedroom Suite
- 3 Full Bathrooms
- Double Vanity
- Soaking Tub
- Separate Shower
Outdoor Features
- Deck
- Front Porch
Utilities
- Cooling System Powered By Gas
- Central Heating and Cooling System
- Heating System Uses Gas
- Underground Utilities
- Gas Water Heater
- Septic Tank
Listing and Financial Details
- Home warranty included in the sale of the property
- Tax Lot 9
- Assessor Parcel Number N064J00000009000
Map
Home Values in the Area
Average Home Value in this Area
Property History
| Date | Event | Price | List to Sale | Price per Sq Ft |
|---|---|---|---|---|
| 11/13/2025 11/13/25 | Price Changed | $639,900 | +0.8% | $232 / Sq Ft |
| 11/13/2025 11/13/25 | Price Changed | $635,000 | -8.0% | $230 / Sq Ft |
| 11/13/2025 11/13/25 | For Sale | $689,900 | -- | $250 / Sq Ft |
Source: CLASSIC MLS (Athens Area Association of REALTORS®)
MLS Number: CL343712
- 6134 Linwood Dr SE
- 6176 Pinewood Dr SE
- 6129 Linwood Dr SE
- 6169 Pinewood Dr SE
- 5132 Forest Dr SE
- 13224 Tolstoy
- 13238 Tolstoy
- 6203 Crestview Dr SE
- 4138 Pemberton Dr SE
- 6111 Old Monticello St SE
- 4208 Brookhaven Dr SE
- 8239 High Lake Terrace SE
- 4187 Cherry Laurel Dr SE
- 8384 Fairway Dr
- 7128 Honeysuckle Ct SE
- 3183 Conyers St SE
- 5118 Floyd St NE
- 9183 Golfview Cir
- 5107 Hollybrook Rd SE
- 4291 Brookhaven Dr SE
- 6112 Clane Dr SE Unit 6112 Clane Dr
- 6152 Jackson Hwy SW
- 9207 Golfview Cir
- 7125 Puckett St SW
- 7177 Puckett St SW
- 6107 Shadow Glen Ct SW
- 50 Camden Place
- 8133 Puckett St SW
- 6148 Pineneedle Dr SW Unit 6148
- 8116 Collier St SW
- 4511 Sunrise Ridge
- 4068 Ferris Ln
- 4032 Ferris Ln
- 3426 Tallulah Ln
- 11075 Suria Dr
- 11067 Suria Dr
- 11071 Suria Dr
- 2238 Emory St SW


