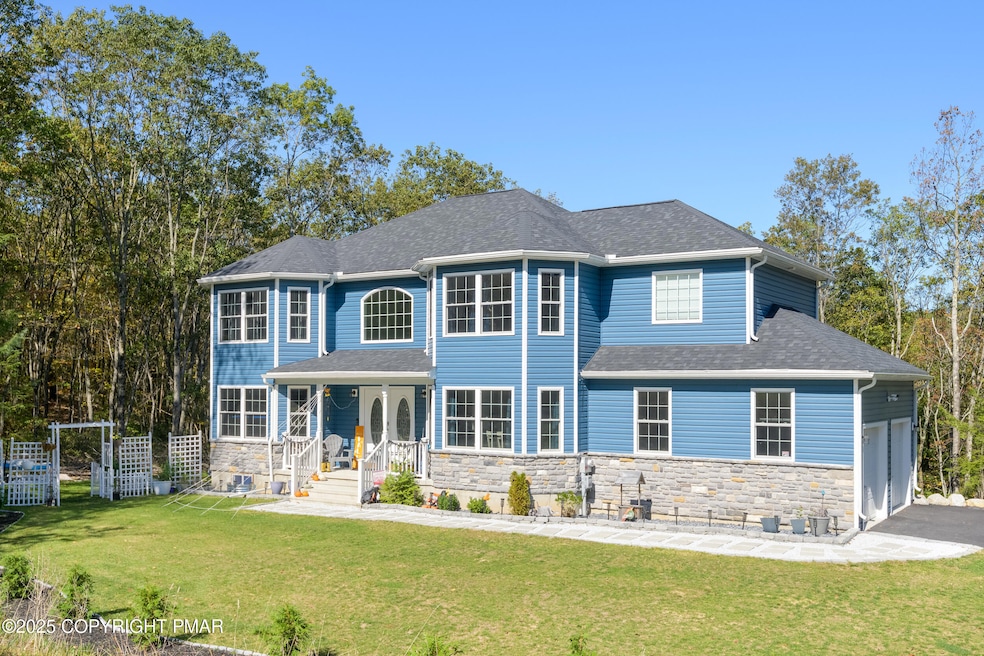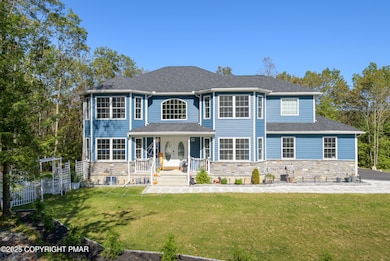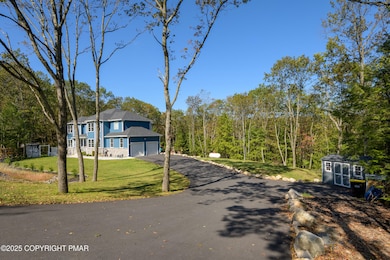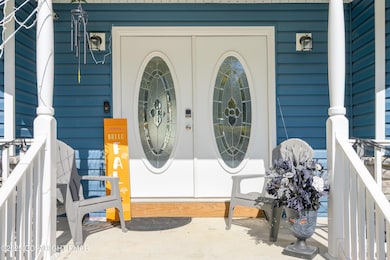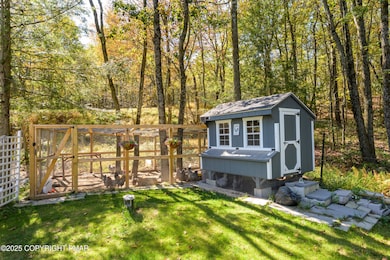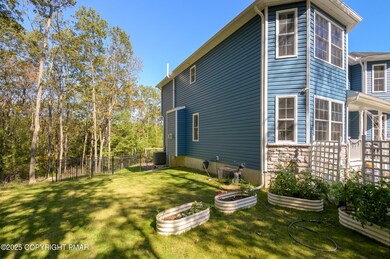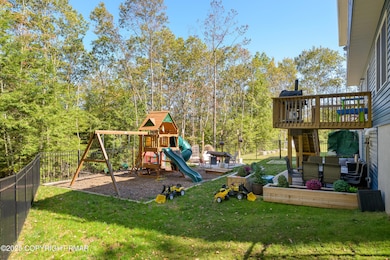322 Russell Ct Effort, PA 18330
Estimated payment $3,702/month
Highlights
- Colonial Architecture
- Wooded Lot
- Granite Countertops
- Deck
- Cathedral Ceiling
- No HOA
About This Home
Welcome to this charming 4-bedroom, 2.5-bathroom Colonial-style home offering a perfect blend of comfort, functionality, and warmth. Step into the heart of the home; a beautiful kitchen featuring granite countertops, stainless steel appliances, and a kitchen island. The open-concept layout flows seamlessly from the kitchen to the dining area and through to the inviting family room, highlighted by a stone-faced fireplace and an easy connection to the living room ideal for entertaining or family gatherings. The main floor also includes a convenient half bathroom and a laundry closet for added practicality. Upstairs, you'll find three generously sized bedrooms, each with ample closet space, that share a full hall bathroom. The spacious primary suite offers a true retreat with a walk-in closet and a private ensuite bathroom featuring a soaking tub, separate shower, and dual vanity. The partially finished basement provides additional flexible living space complete with a carpeted recreation area and dry bar, plus sliding doors leading outside. The opposite side includes a home gym area with mats, easily adaptable to your lifestyle needs. Step outside to enjoy a partially fenced backyard perfect for relaxation or play. The chicken coop, shed, and raised garden beds are included, offering a touch of country charm and plenty of space to create your outdoor oasis. This home truly has it all, space, style, and versatility, ready for its next owners to move right in and make it their own!
Listing Agent
Keller Williams Real Estate - West End License #RS305414 Listed on: 10/10/2025

Home Details
Home Type
- Single Family
Est. Annual Taxes
- $10,194
Year Built
- Built in 2023
Lot Details
- 1 Acre Lot
- Poultry Coop
- Back Yard Fenced
- Sloped Lot
- Cleared Lot
- Wooded Lot
- Garden
Parking
- 2 Car Attached Garage
- Inside Entrance
- Side Facing Garage
- Driveway
- 2 Open Parking Spaces
Home Design
- Colonial Architecture
- Shingle Roof
- Fiberglass Roof
- Asphalt Roof
- Vinyl Siding
- Stone
Interior Spaces
- 2,822 Sq Ft Home
- 2-Story Property
- Dry Bar
- Cathedral Ceiling
- Ceiling Fan
- Recessed Lighting
- Self Contained Fireplace Unit Or Insert
- Stone Fireplace
- Entrance Foyer
- Family Room with Fireplace
- Living Room
- Dining Room
- Lower Floor Utility Room
- Storage
- Utility Room
- Home Gym
Kitchen
- Eat-In Kitchen
- Electric Range
- Microwave
- Dishwasher
- Kitchen Island
- Granite Countertops
Flooring
- Carpet
- Laminate
Bedrooms and Bathrooms
- 4 Bedrooms
- Primary Bedroom Upstairs
- Walk-In Closet
- Double Vanity
- Soaking Tub
Laundry
- Laundry Room
- Laundry on main level
- Dryer
- Washer
Finished Basement
- Heated Basement
- Walk-Out Basement
- Basement Fills Entire Space Under The House
- Basement Storage
Outdoor Features
- Balcony
- Deck
- Covered Patio or Porch
- Shed
Utilities
- Forced Air Heating and Cooling System
- Heating System Uses Propane
- Well
- Septic Tank
Community Details
- No Home Owners Association
- Birch Brier Estates Subdivision
Listing and Financial Details
- Assessor Parcel Number 20.8K.2.98
- $95 per year additional tax assessments
Map
Home Values in the Area
Average Home Value in this Area
Tax History
| Year | Tax Paid | Tax Assessment Tax Assessment Total Assessment is a certain percentage of the fair market value that is determined by local assessors to be the total taxable value of land and additions on the property. | Land | Improvement |
|---|---|---|---|---|
| 2025 | $2,433 | $331,670 | $35,000 | $296,670 |
| 2024 | $210 | $35,000 | $35,000 | $0 |
| 2023 | $38 | $1,500 | $1,500 | $0 |
| 2022 | $874 | $35,000 | $35,000 | $0 |
| 2021 | $874 | $35,000 | $35,000 | $0 |
| 2020 | $880 | $35,000 | $35,000 | $0 |
| 2019 | $881 | $5,250 | $5,250 | $0 |
| 2018 | $881 | $5,250 | $5,250 | $0 |
| 2017 | $891 | $5,250 | $5,250 | $0 |
| 2016 | $176 | $5,250 | $5,250 | $0 |
| 2015 | -- | $5,250 | $5,250 | $0 |
| 2014 | -- | $5,250 | $5,250 | $0 |
Property History
| Date | Event | Price | List to Sale | Price per Sq Ft | Prior Sale |
|---|---|---|---|---|---|
| 10/29/2025 10/29/25 | Price Changed | $540,000 | -1.8% | $191 / Sq Ft | |
| 10/10/2025 10/10/25 | For Sale | $550,000 | +21.3% | $195 / Sq Ft | |
| 02/29/2024 02/29/24 | Sold | $453,600 | +0.8% | $173 / Sq Ft | View Prior Sale |
| 12/20/2023 12/20/23 | Pending | -- | -- | -- | |
| 12/04/2023 12/04/23 | Price Changed | $450,000 | -3.2% | $171 / Sq Ft | |
| 11/02/2023 11/02/23 | For Sale | $465,000 | -- | $177 / Sq Ft |
Purchase History
| Date | Type | Sale Price | Title Company |
|---|---|---|---|
| Deed | $453,600 | Keystone Premier Settlement Se | |
| Public Action Common In Florida Clerks Tax Deed Or Tax Deeds Or Property Sold For Taxes | $1,500 | -- | |
| Deed | $20,000 | -- |
Mortgage History
| Date | Status | Loan Amount | Loan Type |
|---|---|---|---|
| Open | $430,920 | New Conventional |
Source: Pocono Mountains Association of REALTORS®
MLS Number: PM-136424
APN: 20.8K.2.98
- 2551 Tacoma Dr 159 Dr
- 2443 Tacoma Dr
- 107 Horseshoe Dr
- 1392 Whispering Hills Ct
- 2124 Sunapee Ln
- 460 Scenic Dr Unit 4223
- 460 Scenic Dr
- 2641 Yellowstone Dr
- 2272 Bismark Rd
- 28 Allegheny Dr
- 1234 Mathews Dr
- 143 Foothill Blvd
- 186 Kindling Dr
- 154 Upper Notch Rd
- 183 Foothill Blvd
- 4201 Pakuna Ct
- 593 Scenic Dr
- 1683 Allegheny Dr
- 645 Long Mountain Rd
- 144 Lamsden Dr
- 2664 Tacoma Dr
- 628 Scenic Dr
- 3284 Route 115 Unit 1
- 351 Valley View Dr
- 175 Circle Dr
- 752 Toll Rd
- 188 Algonquin Trail
- 119 Antler Trail
- 56 Winding Way
- 117 Cress Dr
- 128 Wilson Ct
- 194 Chapman Cir Unit ID1250013P
- 101 Mohawk Trail
- 120 Lenape Trail
- 106 Lenape Trail
- 7 Wintergreen Ct
- 164 Buckhill Rd
- 7 Wintergreen Trail
- 6 Junco Ln
- 2532 Holly Ln
