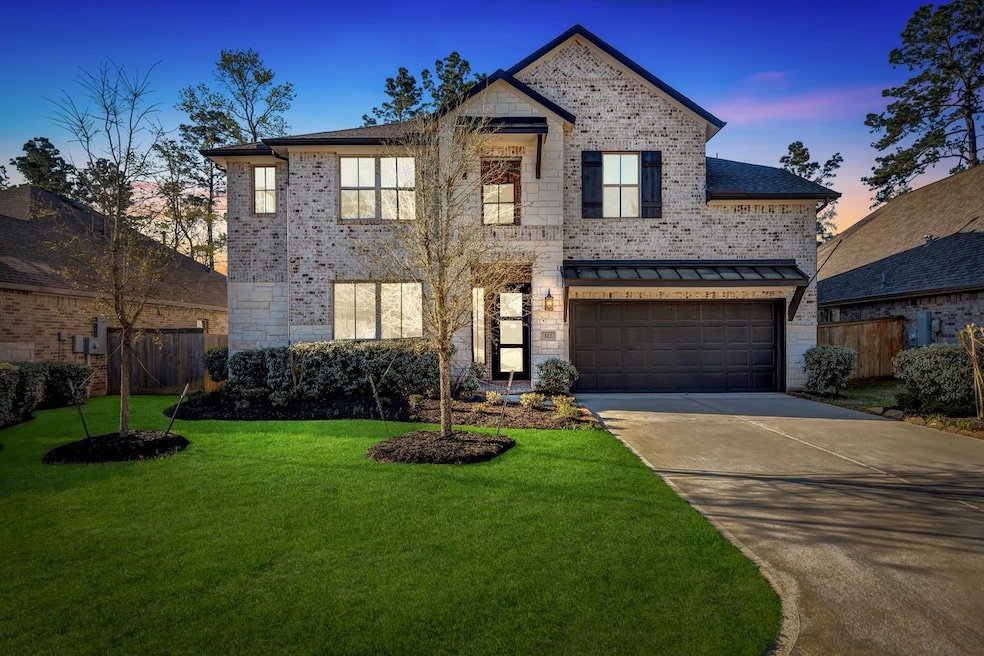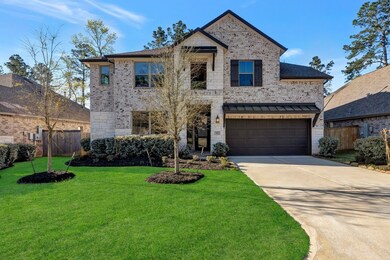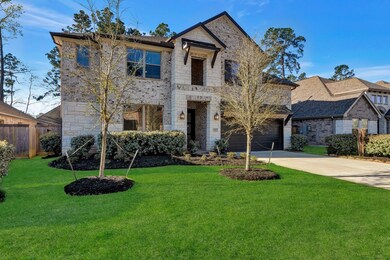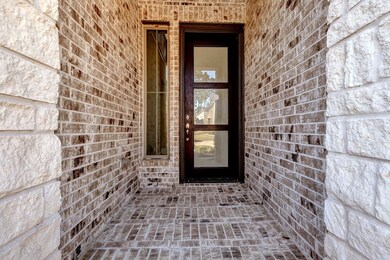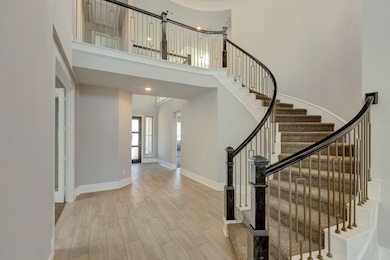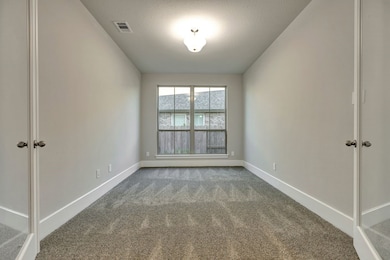322 S Cadence Hills Loop Willis, TX 77318
The Woodlands Hills NeighborhoodEstimated payment $4,014/month
Highlights
- Home Theater
- Granite Countertops
- Community Pool
- Traditional Architecture
- Game Room
- Home Office
About This Home
Offered by Homesteps - 4 bedroom in The Woodlands Hills offers layout including kitchen island with view to the living area and plenty of prep space and storage, granite counters. Open living area with views of backyard and covered patio, fireplace. Primary suite and 2nd bedroom on first floor. Large primary closet with access to the laundry room. 2 bedrooms with shared bath, gameroom and separate media room upstairs. Neighborhood amenities include a variety of parks/playgrounds, tennis courts, splash park, swimming pool and dog park.
Listing Agent
Coldwell Banker Realty - Lake Conroe/Willis License #0409583 Listed on: 03/26/2025

Home Details
Home Type
- Single Family
Est. Annual Taxes
- $16,050
Year Built
- Built in 2021
Lot Details
- 7,985 Sq Ft Lot
- Back Yard Fenced
HOA Fees
- $89 Monthly HOA Fees
Parking
- 2 Car Attached Garage
Home Design
- Traditional Architecture
- Brick Exterior Construction
- Slab Foundation
- Composition Roof
Interior Spaces
- 3,334 Sq Ft Home
- 2-Story Property
- Gas Log Fireplace
- Living Room
- Breakfast Room
- Combination Kitchen and Dining Room
- Home Theater
- Home Office
- Game Room
- Utility Room
- Laundry Room
Kitchen
- Breakfast Bar
- Gas Oven
- Gas Cooktop
- Microwave
- Dishwasher
- Kitchen Island
- Granite Countertops
- Disposal
Flooring
- Carpet
- Tile
Bedrooms and Bathrooms
- 4 Bedrooms
- Double Vanity
- Soaking Tub
- Separate Shower
Schools
- W. Lloyd Meador Elementary School
- Robert P. Brabham Middle School
- Willis High School
Utilities
- Central Heating and Cooling System
- Heating System Uses Gas
Community Details
Overview
- Inframark/The Woodlands Hills Association, Phone Number (936) 242-1263
- The Woodlands Hills Subdivision
Recreation
- Community Pool
Map
Home Values in the Area
Average Home Value in this Area
Tax History
| Year | Tax Paid | Tax Assessment Tax Assessment Total Assessment is a certain percentage of the fair market value that is determined by local assessors to be the total taxable value of land and additions on the property. | Land | Improvement |
|---|---|---|---|---|
| 2025 | $8,478 | $514,477 | $58,000 | $456,477 |
| 2024 | $8,478 | $523,066 | $58,000 | $465,066 |
| 2023 | $15,539 | $513,800 | $58,000 | $455,800 |
| 2022 | $10,777 | $334,270 | $60,750 | $273,520 |
| 2021 | $1,904 | $58,000 | $58,000 | $0 |
| 2020 | $1,332 | $38,930 | $38,930 | $0 |
Property History
| Date | Event | Price | Change | Sq Ft Price |
|---|---|---|---|---|
| 08/12/2025 08/12/25 | Pending | -- | -- | -- |
| 07/11/2025 07/11/25 | Price Changed | $489,900 | -2.0% | $147 / Sq Ft |
| 06/12/2025 06/12/25 | Price Changed | $499,900 | -3.8% | $150 / Sq Ft |
| 05/13/2025 05/13/25 | Price Changed | $519,900 | -3.7% | $156 / Sq Ft |
| 03/26/2025 03/26/25 | For Sale | $539,900 | 0.0% | $162 / Sq Ft |
| 06/16/2023 06/16/23 | Rented | $3,950 | 0.0% | -- |
| 05/30/2023 05/30/23 | Price Changed | $3,950 | -11.2% | $1 / Sq Ft |
| 05/22/2023 05/22/23 | For Rent | $4,450 | 0.0% | -- |
| 04/20/2022 04/20/22 | Sold | -- | -- | -- |
| 03/23/2022 03/23/22 | Pending | -- | -- | -- |
| 09/20/2021 09/20/21 | For Sale | $539,657 | -- | $164 / Sq Ft |
Purchase History
| Date | Type | Sale Price | Title Company |
|---|---|---|---|
| Trustee Deed | $455,700 | None Listed On Document | |
| Special Warranty Deed | -- | Texas American Title Company |
Mortgage History
| Date | Status | Loan Amount | Loan Type |
|---|---|---|---|
| Previous Owner | $512,674 | New Conventional |
Source: Houston Association of REALTORS®
MLS Number: 68823652
APN: 9271-04-01100
- 334 S Cadence Hills Loop
- Plan 4198 at The Woodlands Hills - 65'
- Plan 3068 at The Woodlands Hills - 65'
- Plan 3546 at The Woodlands Hills - 65'
- Plan 3865 at The Woodlands Hills - 65'
- Plan 3049 at The Woodlands Hills - 65'
- Plan 4195 at The Woodlands Hills - 65'
- Plan 3799 at The Woodlands Hills - 65'
- Plan 2688 at The Woodlands Hills - 65'
- Plan 3358 at The Woodlands Hills - 65'
- Plan 3070 at The Woodlands Hills - 65'
- Plan 3798 at The Woodlands Hills - 65'
- Plan 4094 at The Woodlands Hills - 65'
- Plan 2855 at The Woodlands Hills - 65'
- Plan 3030 at The Woodlands Hills - 65'
- Plan 2909 at The Woodlands Hills - 65'
- Plan 2870 at The Woodlands Hills - 65'
- Plan 3326 at The Woodlands Hills - 65'
- Plan 3663 at The Woodlands Hills - 65'
- 323 S Cadence Hills Loop
