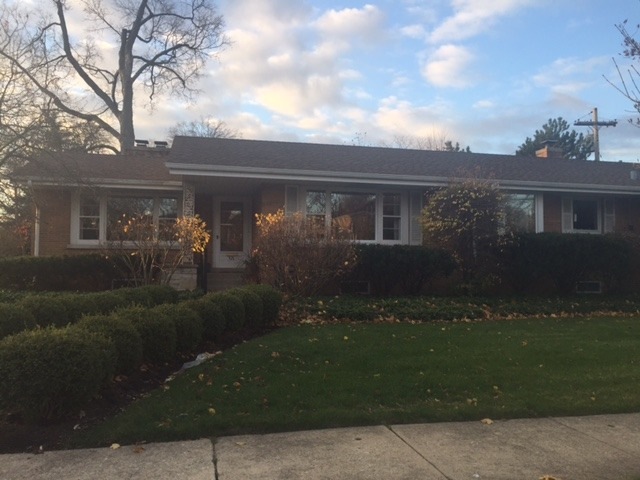
322 S Sturges Pkwy Elmhurst, IL 60126
Highlights
- Recreation Room
- Ranch Style House
- Corner Lot
- Hawthorne Elementary School Rated A
- Wood Flooring
- Lower Floor Utility Room
About This Home
As of June 2024SOLD BEFORE PROCESSING. CENTER OF TOWN SPACIOUS RANCH. WALK TO TRAIN, PARKS, SCHOOLS AND ALL OF DOWNTOWN ELMHURST. MASTER SUITE. LARGE ROOM SIZES & HARDWOOD FLOORS. MANY MECHANICAL UPDATES INCLUDING NEW SPRINKLER SYSTEM, ROOF AND MANY NEWER WINDOWS. ZONED HEATING. EXPANSIVE BASEMENT.
Last Agent to Sell the Property
Julie Woolfe
Woolfe & Company Realtors Inc. License #471020868 Listed on: 01/18/2016
Last Buyer's Agent
Eileen Kelly
@properties Christie's International Real Estate License #475142502
Home Details
Home Type
- Single Family
Est. Annual Taxes
- $12,622
Year Built
- 1956
HOA Fees
- $13 per month
Parking
- Attached Garage
- Garage Door Opener
- Driveway
- Parking Included in Price
- Garage Is Owned
Home Design
- Ranch Style House
- Brick Exterior Construction
- Slab Foundation
- Asphalt Shingled Roof
Interior Spaces
- Wood Burning Fireplace
- Gas Log Fireplace
- Entrance Foyer
- Recreation Room
- Lower Floor Utility Room
- Wood Flooring
- Finished Basement
- Basement Fills Entire Space Under The House
Kitchen
- Breakfast Bar
- Oven or Range
- Microwave
- Dishwasher
- Disposal
Bedrooms and Bathrooms
- Primary Bathroom is a Full Bathroom
- Bathroom on Main Level
- Dual Sinks
- Separate Shower
Laundry
- Dryer
- Washer
Utilities
- Forced Air Heating and Cooling System
- SpacePak Central Air
- Hot Water Heating System
- Heating System Uses Gas
Additional Features
- Patio
- Corner Lot
Listing and Financial Details
- Senior Tax Exemptions
- Homeowner Tax Exemptions
Ownership History
Purchase Details
Home Financials for this Owner
Home Financials are based on the most recent Mortgage that was taken out on this home.Purchase Details
Purchase Details
Home Financials for this Owner
Home Financials are based on the most recent Mortgage that was taken out on this home.Purchase Details
Similar Homes in Elmhurst, IL
Home Values in the Area
Average Home Value in this Area
Purchase History
| Date | Type | Sale Price | Title Company |
|---|---|---|---|
| Warranty Deed | $715,000 | None Listed On Document | |
| Interfamily Deed Transfer | -- | Attorney | |
| Deed | $500,000 | Attorneys Title Guaranty Fun | |
| Warranty Deed | $330,000 | First American Title |
Mortgage History
| Date | Status | Loan Amount | Loan Type |
|---|---|---|---|
| Previous Owner | $643,500 | New Conventional | |
| Previous Owner | $400,000 | New Conventional |
Property History
| Date | Event | Price | Change | Sq Ft Price |
|---|---|---|---|---|
| 06/03/2024 06/03/24 | Sold | $715,000 | 0.0% | $347 / Sq Ft |
| 03/11/2024 03/11/24 | Pending | -- | -- | -- |
| 03/09/2024 03/09/24 | Off Market | $715,000 | -- | -- |
| 03/05/2024 03/05/24 | For Sale | $699,900 | +40.0% | $340 / Sq Ft |
| 03/15/2016 03/15/16 | Sold | $500,000 | -2.0% | $244 / Sq Ft |
| 01/18/2016 01/18/16 | Pending | -- | -- | -- |
| 01/18/2016 01/18/16 | For Sale | $510,000 | -- | $249 / Sq Ft |
Tax History Compared to Growth
Tax History
| Year | Tax Paid | Tax Assessment Tax Assessment Total Assessment is a certain percentage of the fair market value that is determined by local assessors to be the total taxable value of land and additions on the property. | Land | Improvement |
|---|---|---|---|---|
| 2024 | $12,622 | $217,437 | $102,755 | $114,682 |
| 2023 | $11,721 | $201,070 | $95,020 | $106,050 |
| 2022 | $11,357 | $193,290 | $91,340 | $101,950 |
| 2021 | $11,076 | $188,480 | $89,070 | $99,410 |
| 2020 | $10,649 | $184,350 | $87,120 | $97,230 |
| 2019 | $10,427 | $175,270 | $82,830 | $92,440 |
| 2018 | $11,540 | $192,280 | $78,400 | $113,880 |
| 2017 | $11,292 | $183,230 | $74,710 | $108,520 |
| 2016 | $11,060 | $172,610 | $70,380 | $102,230 |
| 2015 | $10,603 | $160,810 | $65,570 | $95,240 |
| 2014 | $11,032 | $154,160 | $52,060 | $102,100 |
| 2013 | $10,917 | $156,330 | $52,790 | $103,540 |
Agents Affiliated with this Home
-
Yvonne Despinich

Seller's Agent in 2024
Yvonne Despinich
@ Properties
(630) 989-9500
80 in this area
115 Total Sales
-
Bethanny Alexander

Buyer's Agent in 2024
Bethanny Alexander
Baird Warner
(708) 697-5904
6 in this area
98 Total Sales
-
J
Seller's Agent in 2016
Julie Woolfe
Woolfe & Company Realtors Inc.
-
E
Buyer's Agent in 2016
Eileen Kelly
@ Properties
Map
Source: Midwest Real Estate Data (MRED)
MLS Number: MRD09118711
APN: 06-02-412-006
- 102 E Adelia St
- 211 N Hwy N
- 396 S Washington St
- 404 S York St
- 187 E Orchard St
- 145 S York St Unit 504
- 115 W Seminole Ave
- 153 S Kenmore Ave
- 105 S Cottage Hill Ave Unit 303
- 377 S Prairie Ave
- 111 N Larch Ave Unit 206
- 319 E Huntington Ln
- 570 S Parkside Ave
- 585 S Bryan St
- 206 S Hawthorne Ave
- 110 N Pine St
- 452 W Alma St
- 580 S Kearsage Ave
- 128 S Linden Ave
- 201 E Schiller St
