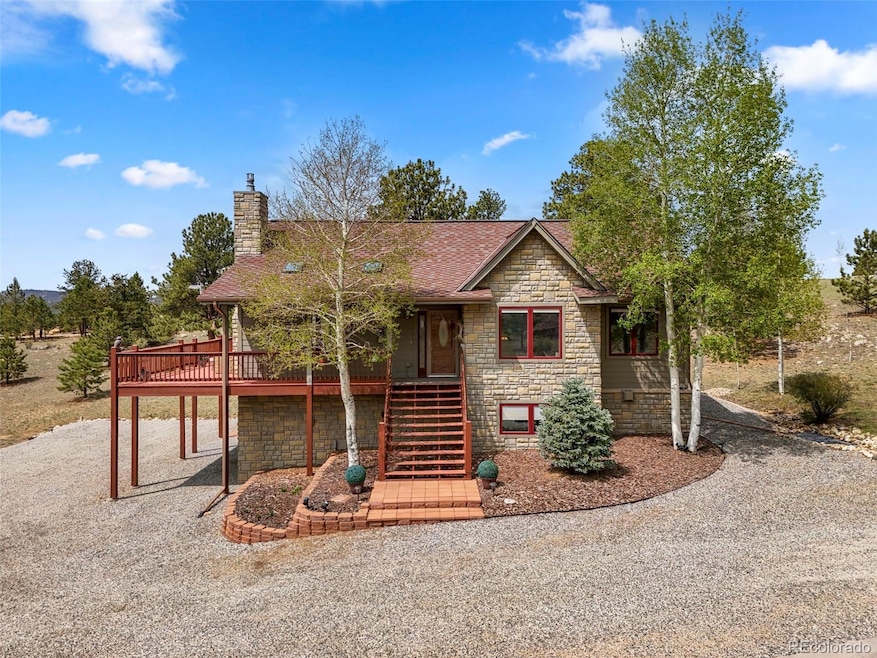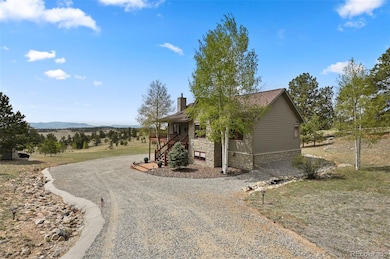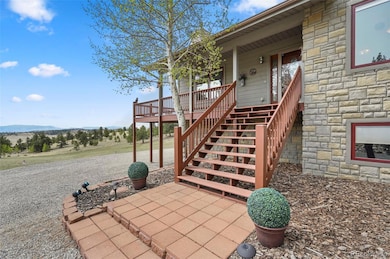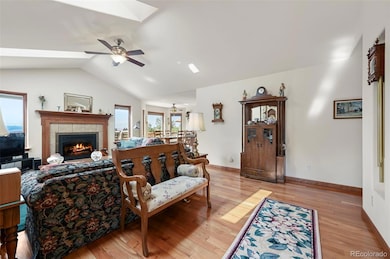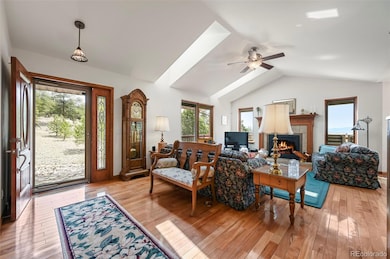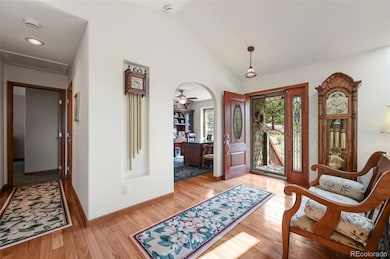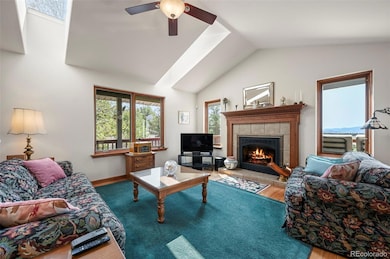322 Sequoia Rd Hartsel, CO 80449
Estimated payment $3,827/month
Highlights
- Spa
- Deck
- Contemporary Architecture
- Clubhouse
- Wood Burning Stove
- Living Room with Fireplace
About This Home
This house has everything! It is the perfect place to experience the best kept secret in the Rocky Mountains. This meticulously maintained home is located near the town of Hartsel in the heart of Colorado within 60 minutes from Breckenridge, Buena Vista, Woodland Park and the Collegiate Peaks. The private 2.72 acre property offers panoramic views. Experience quiet starry nights and relaxing days in the middle of a scenic lot with mountains both near and far. The lot is a place to escape from the hustle and bustle of the city. Enjoy taking in the nature, birdwatching, wild grasses and flowers while recharging. Upon entering the gently used furnished 3 bedroom 3 bathroom main floor living room, you will notice that noting has been missed with new windows, whole house water puifier system, windows have internal blinds, several have been replaced this year. Downstairs has huge game room with a perfect place to host friends and family. Outside you can be relax in the hot tub that will have you coming back each evening. Experiencing the sunrise on the large composite deck is the best way to start the day. Wildwood Recreational Village hosts two annual picnics at the on-site firehouse yearly. The HOA stocks the private pond with trout each year where each person can catch one fish per day. The on site caretaker does regular visits to make sure that your lot is not forgotten even when you are somewhere else. Park County clears most all of the roads in the winter for year round access. Imagine outdoor adventures of skiing, white water rafting, snow shoeing, fishing, camping, hiking and all Colorado has to offer with picturesque Rocky Mountain sunsets and magical moon lit backdrops. Visit this property today.
Listing Agent
Central Park Real Estate LLC Brokerage Email: john_fields_us@yahoo.com,303-478-6829 License #100082033 Listed on: 08/08/2025
Home Details
Home Type
- Single Family
Est. Annual Taxes
- $1,656
Year Built
- Built in 2004
Lot Details
- 2.72 Acre Lot
HOA Fees
- $19 Monthly HOA Fees
Parking
- 2 Car Attached Garage
Home Design
- Contemporary Architecture
- Raised Foundation
- Frame Construction
- Concrete Perimeter Foundation
Interior Spaces
- 1-Story Property
- Furnished
- Ceiling Fan
- Wood Burning Stove
- Double Pane Windows
- Window Treatments
- Bay Window
- Living Room with Fireplace
- 2 Fireplaces
- Recreation Room
- Game Room
Kitchen
- Eat-In Kitchen
- Self-Cleaning Oven
- Cooktop with Range Hood
- Microwave
- Freezer
- Dishwasher
Flooring
- Wood
- Carpet
- Tile
Bedrooms and Bathrooms
- 3 Main Level Bedrooms
- 3 Full Bathrooms
Laundry
- Laundry Room
- Dryer
- Washer
Finished Basement
- Walk-Out Basement
- Fireplace in Basement
Home Security
- Smart Security System
- Smart Locks
- Carbon Monoxide Detectors
Outdoor Features
- Spa
- Deck
- Patio
- Rain Gutters
- Front Porch
Schools
- Edith Teter Elementary School
- South Park Middle School
- South Park High School
Utilities
- No Cooling
- Forced Air Heating System
- Heating System Uses Propane
- Septic Tank
- High Speed Internet
Listing and Financial Details
- Exclusions: The exclusions are the Side-by Side in the garage but would be available for an additional purchase. The personal items throughout the home are excluded.
- Property held in a trust
- Assessor Parcel Number 35408
Community Details
Overview
- Wildwood Recreation Village Association, Phone Number (719) 837-2410
- Wildwood Rec Subdivision
- Seasonal Pond
Amenities
- Clubhouse
- Community Storage Space
Map
Home Values in the Area
Average Home Value in this Area
Tax History
| Year | Tax Paid | Tax Assessment Tax Assessment Total Assessment is a certain percentage of the fair market value that is determined by local assessors to be the total taxable value of land and additions on the property. | Land | Improvement |
|---|---|---|---|---|
| 2024 | $1,656 | $31,040 | $2,720 | $28,320 |
| 2023 | $1,656 | $24,340 | $2,130 | $22,210 |
| 2022 | $1,444 | $31,339 | $1,615 | $29,724 |
| 2021 | $1,460 | $25,090 | $1,290 | $23,800 |
| 2020 | $932 | $15,540 | $650 | $14,890 |
| 2019 | $904 | $15,540 | $650 | $14,890 |
| 2018 | $823 | $22,690 | $950 | $21,740 |
| 2017 | $1,123 | $21,030 | $1,020 | $20,010 |
| 2016 | $1,149 | $21,220 | $830 | $20,390 |
| 2015 | $1,173 | $21,220 | $830 | $20,390 |
| 2014 | $1,173 | $0 | $0 | $0 |
Property History
| Date | Event | Price | List to Sale | Price per Sq Ft |
|---|---|---|---|---|
| 08/08/2025 08/08/25 | For Sale | $695,000 | -- | $264 / Sq Ft |
Purchase History
| Date | Type | Sale Price | Title Company |
|---|---|---|---|
| Quit Claim Deed | -- | None Listed On Document |
Source: REcolorado®
MLS Number: 4768819
APN: 35408
- 1051 Arapahoe Trail
- 1723 Yellowstone Rd
- 1000 Yellowstone Rd
- 614 Yellowstone Rd
- 445 Arapahoe Rd
- 115 Black Canyon Ct
- 121 Commanche Trail
- 135 Navajo Trail
- 887 Superstition Trail
- 956 Apache Trail
- 956 Apache Trail Unit 52
- 640 Arapaho Trail
- 655 Apache Trail
- 384 Cathy Dr
- 278 Cherokee Trail
- 346 Cherokee Trail
- 691 Cathy Dr
- 1194 Yellowstone Rd Unit 118
- 1983 Arapahoe Rd
- 915 Olympic Cir
