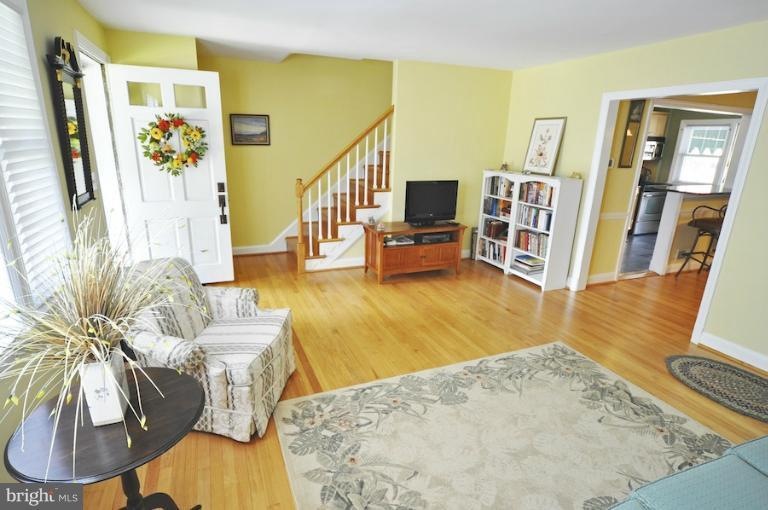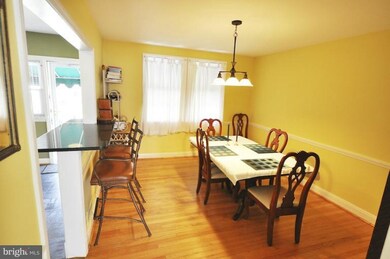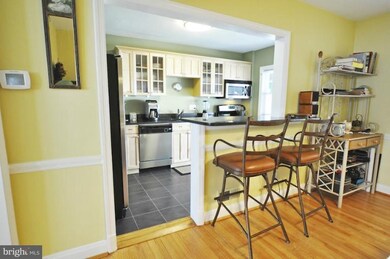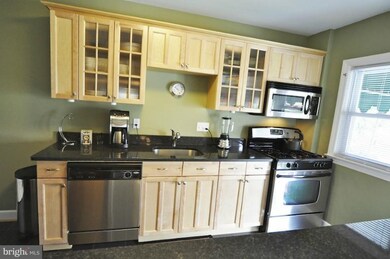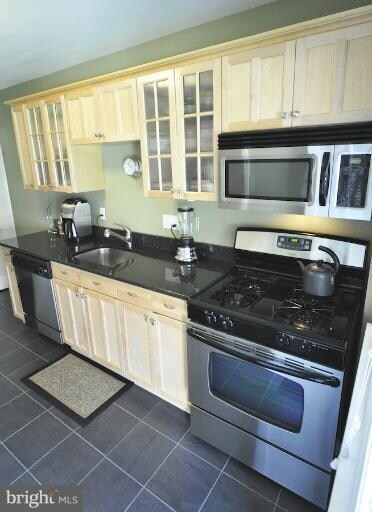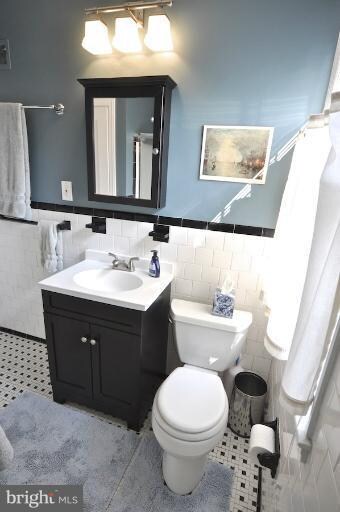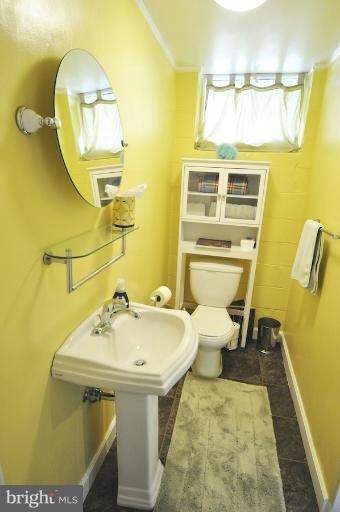
322 Stratford Rd Catonsville, MD 21228
Highlights
- Federal Architecture
- Wood Flooring
- No HOA
- Catonsville High School Rated A-
- Attic
- Upgraded Countertops
About This Home
As of March 20163 LEVEL PORCHFRONT TOWNHOME FULL OF CHARACTER & CHARM! Hw floors on main & upper lvls, living room, sep dining room, chef's kit w/ breakfast bar, granite countertops, & ss applncs. 3 beds & 1 full bath on upper lvl, fin basement w/ family room, full bath & storage/laundry room & attic storage. Rear porch & spacious fenced rear yard.Landscaping updated for fall-Mums, marigolds & winter pansies!
Last Agent to Sell the Property
Berkshire Hathaway HomeServices Homesale Realty Listed on: 09/16/2011

Townhouse Details
Home Type
- Townhome
Est. Annual Taxes
- $2,659
Year Built
- Built in 1950
Lot Details
- 2,080 Sq Ft Lot
- Two or More Common Walls
- Ground Rent of $96 per year
- Property is in very good condition
Parking
- On-Street Parking
Home Design
- Federal Architecture
- Brick Exterior Construction
Interior Spaces
- Property has 3 Levels
- Ceiling Fan
- Dining Area
- Wood Flooring
- Attic
Kitchen
- Breakfast Area or Nook
- Stove
- Dishwasher
- Upgraded Countertops
- Disposal
Bedrooms and Bathrooms
- 3 Bedrooms
- 2 Full Bathrooms
Laundry
- Dryer
- Washer
Finished Basement
- Connecting Stairway
- Exterior Basement Entry
Utilities
- Forced Air Heating and Cooling System
- Natural Gas Water Heater
Community Details
- No Home Owners Association
- Academy Heights Subdivision
Listing and Financial Details
- Assessor Parcel Number 04010119001200
Ownership History
Purchase Details
Home Financials for this Owner
Home Financials are based on the most recent Mortgage that was taken out on this home.Purchase Details
Home Financials for this Owner
Home Financials are based on the most recent Mortgage that was taken out on this home.Purchase Details
Home Financials for this Owner
Home Financials are based on the most recent Mortgage that was taken out on this home.Purchase Details
Home Financials for this Owner
Home Financials are based on the most recent Mortgage that was taken out on this home.Purchase Details
Home Financials for this Owner
Home Financials are based on the most recent Mortgage that was taken out on this home.Purchase Details
Similar Homes in the area
Home Values in the Area
Average Home Value in this Area
Purchase History
| Date | Type | Sale Price | Title Company |
|---|---|---|---|
| Deed | $375,000 | Goldstar Title Company | |
| Deed | $270,000 | -- | |
| Deed | $270,000 | -- | |
| Deed | $199,000 | -- | |
| Deed | $199,000 | -- | |
| Deed | $136,000 | -- |
Mortgage History
| Date | Status | Loan Amount | Loan Type |
|---|---|---|---|
| Open | $356,250 | New Conventional | |
| Previous Owner | $207,391 | New Conventional | |
| Previous Owner | $224,169 | FHA | |
| Previous Owner | $270,000 | Purchase Money Mortgage | |
| Previous Owner | $270,000 | Purchase Money Mortgage | |
| Previous Owner | $150,000 | Purchase Money Mortgage | |
| Previous Owner | $150,000 | Purchase Money Mortgage |
Property History
| Date | Event | Price | Change | Sq Ft Price |
|---|---|---|---|---|
| 03/31/2016 03/31/16 | Sold | $227,500 | +1.2% | $160 / Sq Ft |
| 02/29/2016 02/29/16 | Pending | -- | -- | -- |
| 02/08/2016 02/08/16 | Price Changed | $224,900 | -5.4% | $158 / Sq Ft |
| 01/22/2016 01/22/16 | For Sale | $237,757 | +3.4% | $167 / Sq Ft |
| 01/20/2012 01/20/12 | Sold | $230,000 | -4.1% | $192 / Sq Ft |
| 12/07/2011 12/07/11 | Pending | -- | -- | -- |
| 10/03/2011 10/03/11 | Price Changed | $239,900 | -4.0% | $200 / Sq Ft |
| 09/16/2011 09/16/11 | For Sale | $249,900 | -- | $208 / Sq Ft |
Tax History Compared to Growth
Tax History
| Year | Tax Paid | Tax Assessment Tax Assessment Total Assessment is a certain percentage of the fair market value that is determined by local assessors to be the total taxable value of land and additions on the property. | Land | Improvement |
|---|---|---|---|---|
| 2025 | $3,764 | $285,367 | -- | -- |
| 2024 | $3,764 | $271,900 | $85,000 | $186,900 |
| 2023 | $1,836 | $264,700 | $0 | $0 |
| 2022 | $3,537 | $257,500 | $0 | $0 |
| 2021 | $3,219 | $250,300 | $85,000 | $165,300 |
| 2020 | $2,599 | $241,600 | $0 | $0 |
| 2019 | $2,823 | $232,900 | $0 | $0 |
| 2018 | $3,115 | $224,200 | $61,400 | $162,800 |
| 2017 | $2,708 | $217,300 | $0 | $0 |
| 2016 | $2,606 | $210,400 | $0 | $0 |
| 2015 | $2,606 | $203,500 | $0 | $0 |
| 2014 | $2,606 | $199,300 | $0 | $0 |
Agents Affiliated with this Home
-
Stephen Seitz

Seller's Agent in 2016
Stephen Seitz
BHHS PenFed (actual)
(410) 733-3462
18 Total Sales
-
Daniel Nash

Buyer's Agent in 2016
Daniel Nash
Keller Williams Realty Centre
(443) 812-1320
4 in this area
68 Total Sales
-
Chris Cooke

Seller's Agent in 2012
Chris Cooke
Berkshire Hathaway HomeServices Homesale Realty
(443) 802-2728
9 in this area
604 Total Sales
-
Karen Cooke

Seller Co-Listing Agent in 2012
Karen Cooke
Berkshire Hathaway HomeServices Homesale Realty
(410) 913-1682
-
Laura Christensen

Buyer's Agent in 2012
Laura Christensen
BHHS PenFed (actual)
(410) 456-4450
8 in this area
113 Total Sales
Map
Source: Bright MLS
MLS Number: 1004590466
APN: 01-0119001200
- 316 Stratford Rd
- 340 Stratford Rd
- 322 Lambeth Rd
- 322 Whitfield Rd
- 411 Greenlow Rd
- 3 Ridge Rd
- 444 Greenlow Rd
- 27 N Prospect Ave
- 6142 Regent Park Rd
- 30 N Prospect Ave
- 6147 Northdale Rd
- 47 N Prospect Ave
- 303 Harlem Ln
- 37 Briarwood Rd
- 19 Dunmore Rd
- 5627 Edmondson Ave
- 4 N Belle Grove Rd
- 215 Medwick Garth E
- 617 North Bend
- 238 Medwick Garth E
