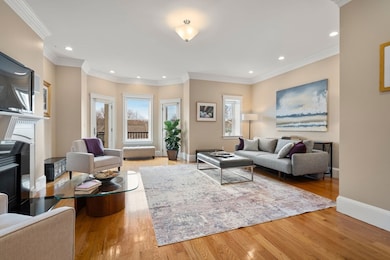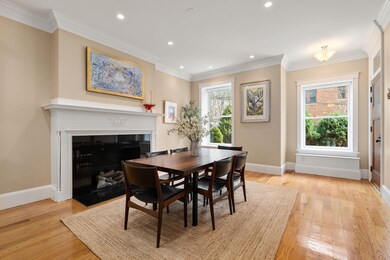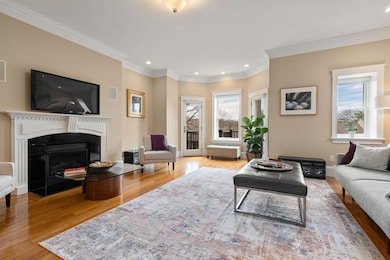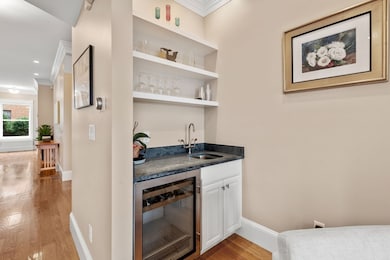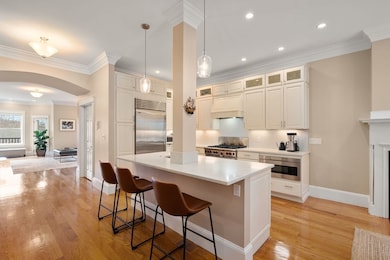
322 Tappan St Unit 1 Brookline, MA 02445
Washington Square NeighborhoodHighlights
- Deck
- 3-minute walk to Tappan Street Station
- 2 Fireplaces
- John D. Runkle School Rated A
- Property is near public transit
- Wine Refrigerator
About This Home
As of June 2025This exquisite triplex townhouse condo on Tappan Street offers nearly 3,000 square feet living space, with 3 bedrooms and 3.5 bathrooms. Featuring tall ceilings, abundant natural light, and beautiful millwork details. Open-concept front family room/dining area, and living room. Wet bar and a gas fireplace. Sophisticated eat-in kitchen with center island and Wolf/Subzero appliances. Convenient deck off the living room.The main bedroom level offers 2 ensuite bedrooms, including the oversized primary with its own deck and a laundry room. The lower walkout level features a bedroom, a full bath, a family room and a private entry, making it ideal for guests or a home office. A large patio area offers an outdoor oasis. Garage and one outdoor parking. Located in one of Brookline's most desirable neighborhoods, seconds to Washington Square's dining and shopping, Green Line, parks, Runkle, Brookline High School. Easy commute to Longwood area, and Downtown Boston.
Last Agent to Sell the Property
Coldwell Banker Realty - Brookline Listed on: 03/25/2025

Townhouse Details
Home Type
- Townhome
Est. Annual Taxes
- $19,064
Year Built
- Built in 1892
HOA Fees
- $325 Monthly HOA Fees
Parking
- 1 Car Attached Garage
- Off-Street Parking
Home Design
- Slate Roof
- Rubber Roof
Interior Spaces
- 3-Story Property
- 2 Fireplaces
- Home Security System
- Basement
Kitchen
- Range
- Microwave
- Dishwasher
- Wine Refrigerator
Bedrooms and Bathrooms
- 3 Bedrooms
Laundry
- Laundry in unit
- Dryer
- Washer
Outdoor Features
- Deck
- Patio
Location
- Property is near public transit
- Property is near schools
Schools
- Runkle Elementary School
- Brookline High School
Utilities
- Central Heating and Cooling System
- Heating System Uses Natural Gas
Listing and Financial Details
- Assessor Parcel Number 4869278
Community Details
Overview
- Association fees include water, sewer, insurance, maintenance structure, snow removal
- 2 Units
Amenities
- Shops
Recreation
- Community Pool
- Park
- Jogging Path
Ownership History
Purchase Details
Home Financials for this Owner
Home Financials are based on the most recent Mortgage that was taken out on this home.Purchase Details
Home Financials for this Owner
Home Financials are based on the most recent Mortgage that was taken out on this home.Purchase Details
Purchase Details
Home Financials for this Owner
Home Financials are based on the most recent Mortgage that was taken out on this home.Purchase Details
Home Financials for this Owner
Home Financials are based on the most recent Mortgage that was taken out on this home.Purchase Details
Home Financials for this Owner
Home Financials are based on the most recent Mortgage that was taken out on this home.Purchase Details
Home Financials for this Owner
Home Financials are based on the most recent Mortgage that was taken out on this home.Purchase Details
Similar Homes in the area
Home Values in the Area
Average Home Value in this Area
Purchase History
| Date | Type | Sale Price | Title Company |
|---|---|---|---|
| Deed | $2,200,000 | None Available | |
| Deed | $2,200,000 | None Available | |
| Quit Claim Deed | -- | None Available | |
| Quit Claim Deed | -- | None Available | |
| Quit Claim Deed | -- | None Available | |
| Quit Claim Deed | -- | None Available | |
| Quit Claim Deed | -- | None Available | |
| Quit Claim Deed | -- | None Available | |
| Not Resolvable | $1,362,000 | -- | |
| Not Resolvable | $1,120,000 | -- | |
| Deed | $1,160,000 | -- | |
| Deed | $1,000,000 | -- | |
| Deed | -- | -- |
Mortgage History
| Date | Status | Loan Amount | Loan Type |
|---|---|---|---|
| Open | $1,760,000 | Purchase Money Mortgage | |
| Closed | $1,760,000 | Purchase Money Mortgage | |
| Previous Owner | $935,000 | Adjustable Rate Mortgage/ARM | |
| Previous Owner | $962,000 | Unknown | |
| Previous Owner | $896,000 | Purchase Money Mortgage | |
| Previous Owner | $1,838,000 | Purchase Money Mortgage | |
| Previous Owner | $2,085,000 | Purchase Money Mortgage |
Property History
| Date | Event | Price | Change | Sq Ft Price |
|---|---|---|---|---|
| 06/03/2025 06/03/25 | Sold | $2,200,000 | +1.4% | $750 / Sq Ft |
| 03/31/2025 03/31/25 | Pending | -- | -- | -- |
| 03/25/2025 03/25/25 | For Sale | $2,169,000 | +7.9% | $739 / Sq Ft |
| 05/15/2024 05/15/24 | Sold | $2,010,000 | +2.1% | $685 / Sq Ft |
| 04/15/2024 04/15/24 | Pending | -- | -- | -- |
| 04/09/2024 04/09/24 | For Sale | $1,969,000 | 0.0% | $671 / Sq Ft |
| 07/30/2014 07/30/14 | Rented | $6,400 | +3.2% | -- |
| 07/30/2014 07/30/14 | For Rent | $6,200 | -- | -- |
Tax History Compared to Growth
Tax History
| Year | Tax Paid | Tax Assessment Tax Assessment Total Assessment is a certain percentage of the fair market value that is determined by local assessors to be the total taxable value of land and additions on the property. | Land | Improvement |
|---|---|---|---|---|
| 2025 | $19,064 | $1,931,500 | $0 | $1,931,500 |
| 2024 | $18,500 | $1,893,600 | $0 | $1,893,600 |
| 2023 | $18,307 | $1,836,200 | $0 | $1,836,200 |
| 2022 | $18,344 | $1,800,200 | $0 | $1,800,200 |
| 2021 | $17,468 | $1,782,400 | $0 | $1,782,400 |
| 2020 | $16,677 | $1,764,800 | $0 | $1,764,800 |
| 2019 | $15,749 | $1,680,800 | $0 | $1,680,800 |
| 2018 | $14,959 | $1,581,300 | $0 | $1,581,300 |
| 2017 | $14,466 | $1,464,200 | $0 | $1,464,200 |
| 2016 | $13,869 | $1,331,000 | $0 | $1,331,000 |
| 2015 | $12,923 | $1,210,000 | $0 | $1,210,000 |
| 2014 | $12,701 | $1,115,100 | $0 | $1,115,100 |
Agents Affiliated with this Home
-
C
Seller's Agent in 2025
Celine Sellam
Coldwell Banker Realty - Brookline
-
K
Buyer's Agent in 2025
Kami Gray
Coldwell Banker Realty - Brookline
-
A
Seller's Agent in 2024
Adam Mundt
Kingston Real Estate & Management
-
L
Buyer's Agent in 2024
Lawrence Shevick
Coldwell Banker Realty - Boston
-
C
Seller's Agent in 2014
Christopher Sasso
Keller Williams Realty Boston-Metro | Back Bay
Map
Source: MLS Property Information Network (MLS PIN)
MLS Number: 73349749
APN: 225-06-01
- 324 Tappan St Unit 2
- 321 Tappan St Unit 2
- 321 Tappan St Unit 1
- 120 Beaconsfield Rd Unit T-1
- 1731 Beacon St Unit 809
- 143 Beaconsfield Rd Unit 2
- 179 Rawson Rd Unit 2
- 333 Clark Rd
- 15 Garrison Rd
- 6 Claflin Rd Unit 4
- 24 Dean Rd Unit 3
- 59 Addington Rd Unit 3
- 175 Winthrop Rd Unit 3
- 1774 Beacon St Unit 6
- 57 University Rd Unit Penthouse
- 1800 Beacon St
- 108-116 Winthrop Rd
- 15 Colbourne Crescent Unit 2
- 757 Washington St Unit 2
- 757 Washington St Unit 1

