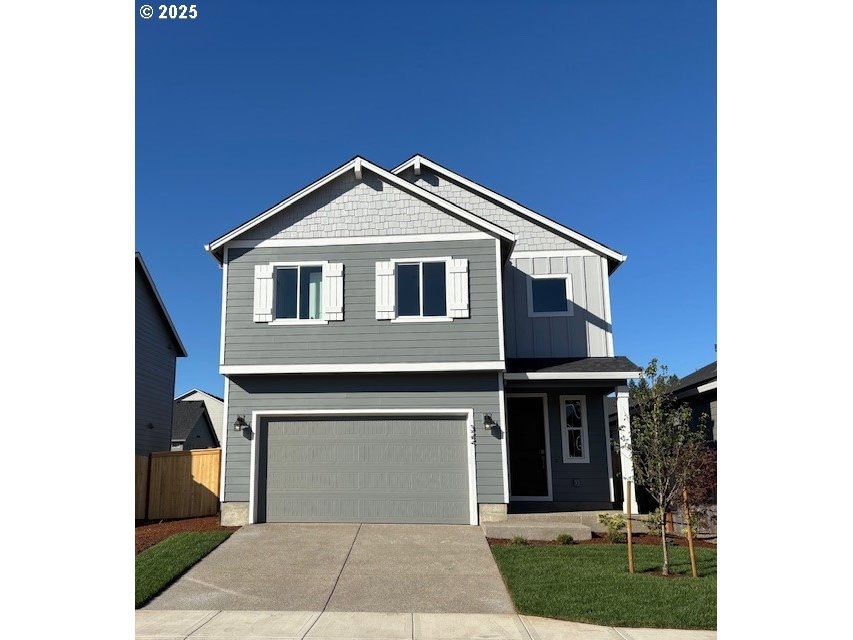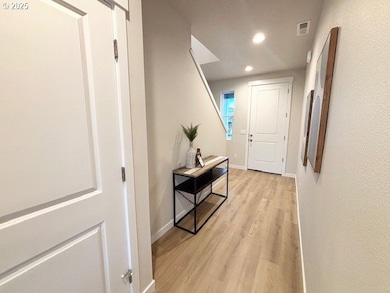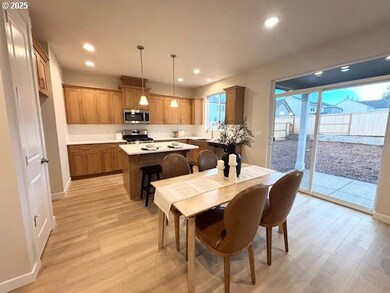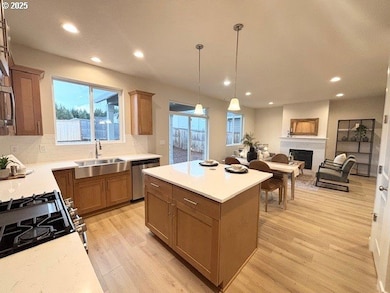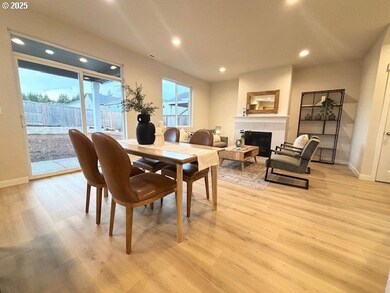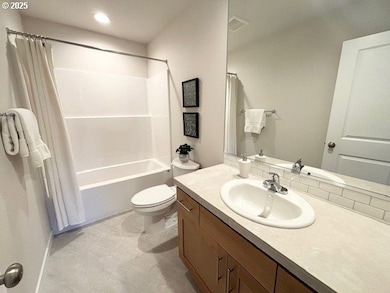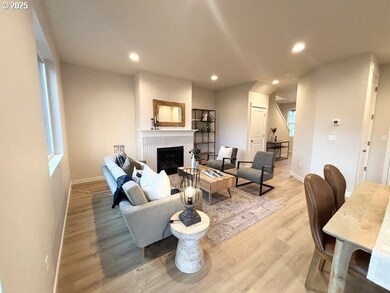PENDING
NEW CONSTRUCTION
$69K PRICE DROP
322 W 17th St Lafayette, OR 97127
Lafayette NeighborhoodEstimated payment $2,942/month
Total Views
4,275
3
Beds
3.5
Baths
1,857
Sq Ft
$248
Price per Sq Ft
Highlights
- New Construction
- Loft
- Quartz Countertops
- Craftsman Architecture
- High Ceiling
- Private Yard
About This Home
END OF YEAR DEALS! DON'T MISS OUT ON THE SAVINGS! Move-In Ready! 3 Bedrooms, 3.5 bathrooms plus a loft and laundry room located upstairs! Gas fireplace, Beautiful Kitchen, large island with seating, Quartz countertops, upgraded gourmet gas stainless steel appliances. No carpet in the living area for easy cleaning. Large PRIMARY SUITE, trey Ceiling, stunning Bathroom with SOAKING TUB & SEPARATE SHOWER, spacious walk-in closet, separate toilet room plus a linen closet. Storage throughout. Covered Patio and Large Fenced Back Yard.
Home Details
Home Type
- Single Family
Year Built
- Built in 2025 | New Construction
Lot Details
- Fenced
- Landscaped
- Sprinkler System
- Private Yard
HOA Fees
- $60 Monthly HOA Fees
Parking
- 2 Car Attached Garage
- Garage Door Opener
- Driveway
- On-Street Parking
Home Design
- Craftsman Architecture
- Pillar, Post or Pier Foundation
- Composition Roof
- Lap Siding
- Cement Siding
- Concrete Perimeter Foundation
Interior Spaces
- 1,857 Sq Ft Home
- 2-Story Property
- High Ceiling
- Gas Fireplace
- Double Pane Windows
- Vinyl Clad Windows
- Family Room
- Living Room
- Dining Room
- Loft
- Crawl Space
- Laundry Room
Kitchen
- Free-Standing Gas Range
- Microwave
- Plumbed For Ice Maker
- Dishwasher
- Stainless Steel Appliances
- ENERGY STAR Qualified Appliances
- Kitchen Island
- Quartz Countertops
- Disposal
Flooring
- Wall to Wall Carpet
- Laminate
Bedrooms and Bathrooms
- 3 Bedrooms
- Soaking Tub
Schools
- Wascher Elementary School
- Dayton Middle School
- Dayton High School
Utilities
- 90% Forced Air Heating and Cooling System
- Heating System Uses Gas
- High Speed Internet
Additional Features
- ENERGY STAR Qualified Equipment for Heating
- Covered Patio or Porch
Community Details
- Rolling Rock CM Association, Phone Number (503) 330-2405
- On-Site Maintenance
Listing and Financial Details
- Builder Warranty
- Home warranty included in the sale of the property
- Assessor Parcel Number New Construction
Map
Create a Home Valuation Report for This Property
The Home Valuation Report is an in-depth analysis detailing your home's value as well as a comparison with similar homes in the area
Home Values in the Area
Average Home Value in this Area
Property History
| Date | Event | Price | List to Sale | Price per Sq Ft |
|---|---|---|---|---|
| 11/17/2025 11/17/25 | Pending | -- | -- | -- |
| 11/02/2025 11/02/25 | For Sale | $459,960 | 0.0% | $248 / Sq Ft |
| 10/31/2025 10/31/25 | Off Market | $459,960 | -- | -- |
| 10/22/2025 10/22/25 | Price Changed | $459,960 | -2.1% | $248 / Sq Ft |
| 10/08/2025 10/08/25 | Price Changed | $469,960 | -4.1% | $253 / Sq Ft |
| 09/03/2025 09/03/25 | Price Changed | $489,960 | -1.0% | $264 / Sq Ft |
| 08/13/2025 08/13/25 | Price Changed | $494,960 | -1.0% | $267 / Sq Ft |
| 07/23/2025 07/23/25 | Price Changed | $499,960 | -5.5% | $269 / Sq Ft |
| 07/18/2025 07/18/25 | For Sale | $529,257 | -- | $285 / Sq Ft |
Source: Regional Multiple Listing Service (RMLS)
Source: Regional Multiple Listing Service (RMLS)
MLS Number: 106877399
Nearby Homes
- 1596 Millican Creek St
- 1496 Millican Creek St
- 1476 Millican Creek St
- 1567 Millican Creek St
- 1487 Millican Creek St
- 1637 Millican Creek St
- 1647 Millican Creek St
- 1597 Millican Creek St
- 1447 Millican Creek St
- 1457 Millican Creek St
- 1587 Millican Creek St
- 1627 Millican Creek St
- 1527 Millican Creek St
- 1537 Millican Creek St
- 1467 Millican Creek St
- 1477 Millican Creek St
- 1657 Millican Creek St
- 1497 Millican Creek St
- 1557 Millican Creek St
- 1547 Millican Creek St
