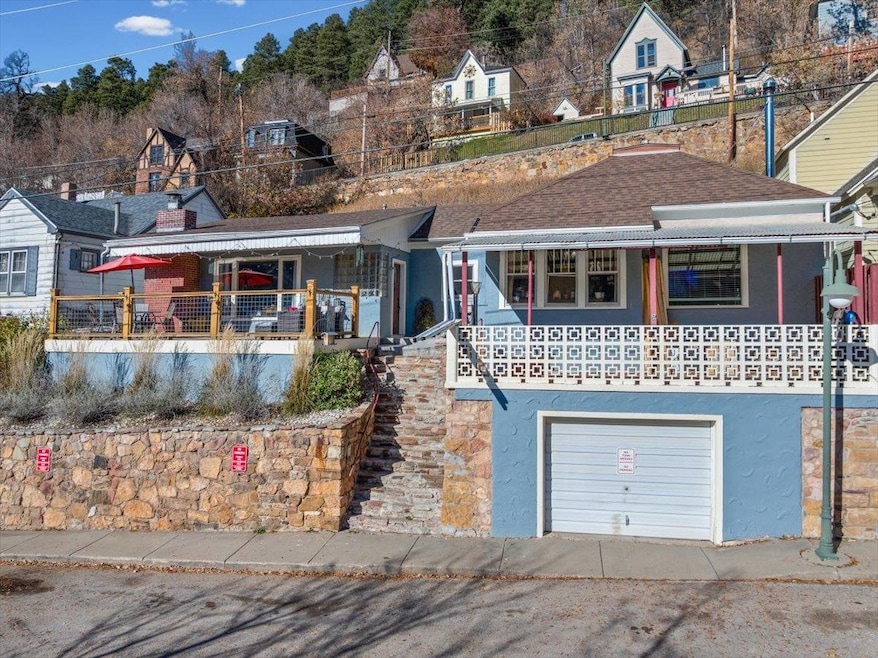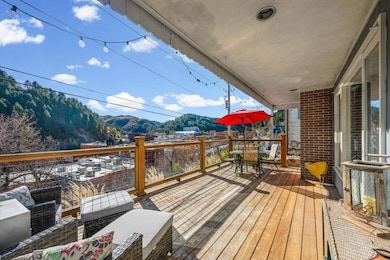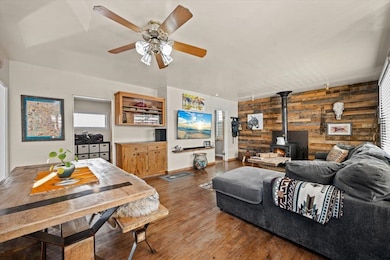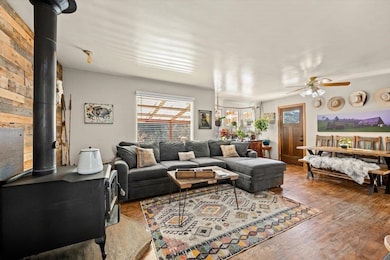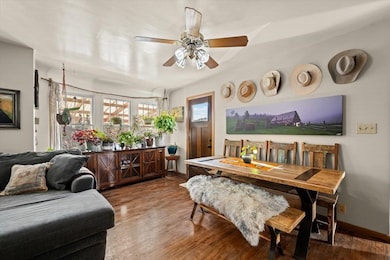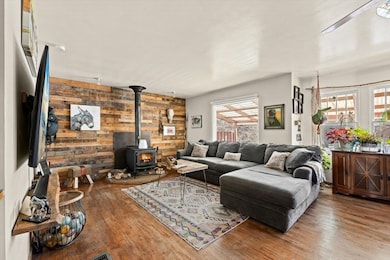322 Williams St Deadwood, SD 57732
Estimated payment $2,006/month
Highlights
- Covered Deck
- Ranch Style House
- Covered Patio or Porch
- Living Room with Fireplace
- Wood Flooring
- Double Pane Windows
About This Home
Contact Matt Klein 605-920-1341 with Century 21 Associated Realty Inc for showings and more information. Adorable 2 bedroom 1 bath home on Williams Street just above Historic Deadwood Main Street. Home has a single car garage and an impressive amount of outdoor living space on the front deck and patio - make sure to take in the amazing Deadwood views here. Adorable game room has fireplace and laminate floors, and updated windows overlooking downtown. Bright kitchen has been renovated and flows into the living room that has wood floors, views and patio access, and wood burning fireplace. Both bedrooms are located off this living room area. Bathroom has been remodeled as well and is adorable. Back yard area has hottub and tiered retaining wall. Lots of updates throughout - this is a cool Deadwood home just seconds from downtown with a garage and ample on-street parking. Lots of character and charm with this cool home!
Home Details
Home Type
- Single Family
Est. Annual Taxes
- $2,943
Year Built
- Built in 1895
Lot Details
- 5,227 Sq Ft Lot
Parking
- 1 Car Garage
Home Design
- Ranch Style House
- Frame Construction
- Composition Roof
- Stucco
Interior Spaces
- 1,392 Sq Ft Home
- Double Pane Windows
- Living Room with Fireplace
- 2 Fireplaces
Kitchen
- Gas Oven or Range
- Microwave
- Dishwasher
- Disposal
Flooring
- Wood
- Laminate
- Tile
- Vinyl
Bedrooms and Bathrooms
- 2 Bedrooms
- Bathroom on Main Level
- 1 Full Bathroom
Laundry
- Laundry on main level
- Dryer
- Washer
Outdoor Features
- Covered Deck
- Covered Patio or Porch
Utilities
- Floor Furnace
- Wall Furnace
- Heating System Uses Natural Gas
- Gas Water Heater
Map
Tax History
| Year | Tax Paid | Tax Assessment Tax Assessment Total Assessment is a certain percentage of the fair market value that is determined by local assessors to be the total taxable value of land and additions on the property. | Land | Improvement |
|---|---|---|---|---|
| 2025 | $2,943 | $260,050 | $38,160 | $221,890 |
| 2024 | $2,943 | $247,730 | $30,160 | $217,570 |
| 2023 | $2,813 | $211,470 | $30,160 | $181,310 |
| 2022 | $2,488 | $170,840 | $25,800 | $145,040 |
| 2021 | $2,327 | $170,840 | $0 | $0 |
| 2019 | $1,950 | $129,370 | $21,800 | $107,570 |
| 2018 | $1,933 | $117,260 | $0 | $0 |
| 2017 | $1,768 | $117,260 | $0 | $0 |
| 2016 | $1,679 | $117,260 | $0 | $0 |
| 2015 | $1,679 | $108,700 | $0 | $0 |
| 2014 | $1,674 | $98,100 | $0 | $0 |
| 2013 | -- | $95,040 | $0 | $0 |
Property History
| Date | Event | Price | List to Sale | Price per Sq Ft |
|---|---|---|---|---|
| 11/10/2025 11/10/25 | For Sale | $339,000 | -- | $244 / Sq Ft |
Source: Mount Rushmore Area Association of REALTORS®
MLS Number: 86655
APN: 30025-08000-180-00
- 318 Williams St
- 21334 Gold St
- 10 Centennial Ave
- 47 Other Unit Highland Avenue
- 770 Main St
- 772 Main St
- 21 Spring St
- 800 Main St
- 21 Other Unit Spring Street
- TBD Denver Ave
- 26 Washington St
- 31 Charles St
- 63 Stewart St
- Lot11 BLK 5 TBD Mystery Wagon Rd
- Lot 7 Blk 5 TBD Mystery Wagon Rd
- Lot 1 Blk 5 TBD Mystery Wagon Rd
- Lot 6 Blk 5 TBD Mystery Wagon Rd
- 200 Charles St
- Lot11 Blk 4 TBD Mystery Wagon Rd
- Lot 9 Blk 5 TBD Mystery Wagon Rd
- 58 Dunlop Ave Unit 56 Dunlop Ave. Unit 8
- 5 Kirk Rd
- 5 Kirk Rd
- 1002 Gold Spike Dr
- 744 Prospect Ave Unit 111
- 212 May St
- 346 W Kansas St Unit 204
- 346 W Kansas St Unit 123
- 346 W Kansas St Unit 117
- 501 Yale St
- 715 12th St
- 3213 Hemlock Ct Unit ID1296500P
- 19022 US Hwy 85
- 11350 Sturgis Rd
- 4404 Candlewood Place
- 4653 Coal Bank Dr Unit 2
- 4664 Coal Bank Dr Unit 3
- 1819 Harmony Heights Ln
- 3220 Champion Dr
- 3741 Canyon Lake Dr
