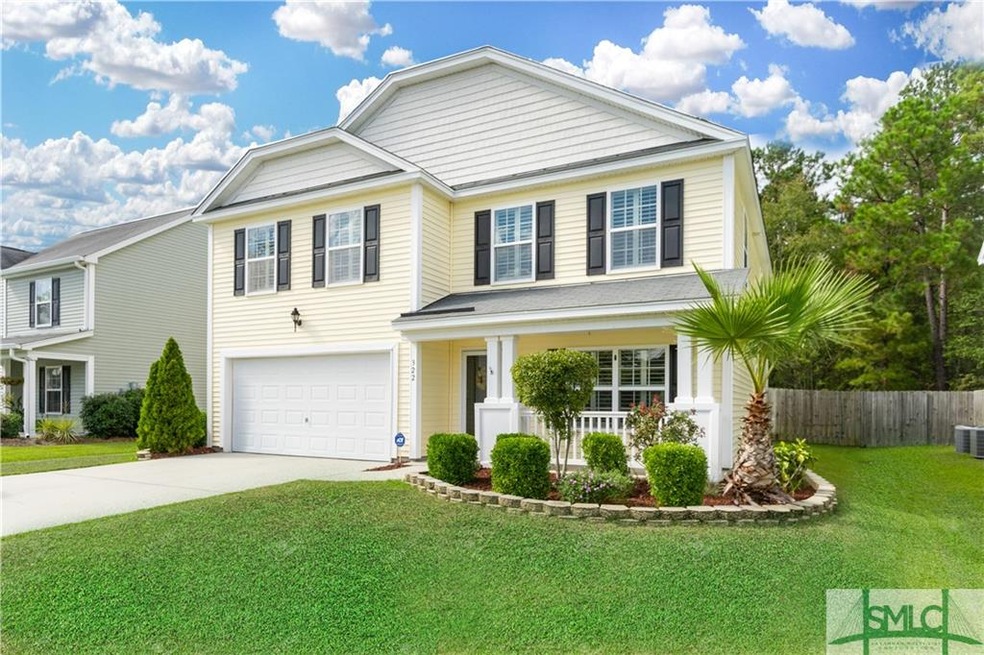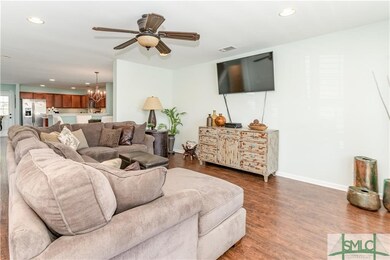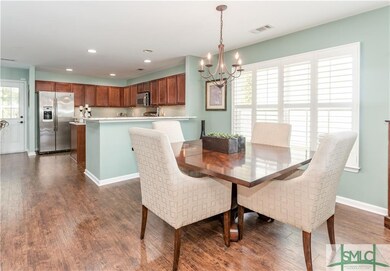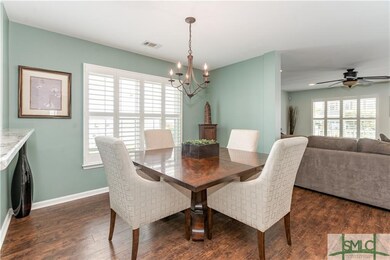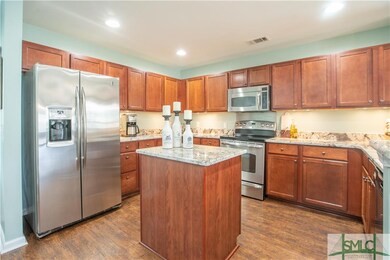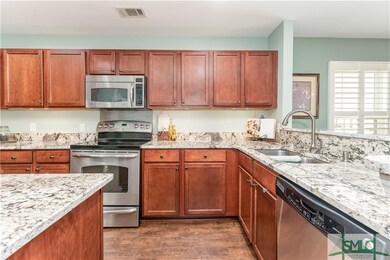
322 Winchester Dr Pooler, GA 31322
Highlights
- Primary Bedroom Suite
- Traditional Architecture
- Screened Porch
- Clubhouse
- Main Floor Primary Bedroom
- Breakfast Area or Nook
About This Home
As of November 2019LIKE NEW!! Completely updated home located in one of Pooler’s highly desirable, amenity-packed communities. Updates to home include new floors, new granite counters, new appliances, brand new HVAC Units and fresh painting through out entire home. This 5 bedroom home includes TWO Master Bedrooms and Master Baths. On the first level, you will enjoy cooking in the gourmet kitchen which is fully equipped with stainless appliances, recessed lights, and breakfast bar. All open to the dining area and family room. One Master Suite is also located on the first floor. Family and Friends can retreat to the upstairs living quarters where you will find another Master Bed/Bath, 3 add'l bedrooms and a loft area perfect for entertainment. Everyone can enjoy all the privacy right from your screened back porch! Take time to enjoy all the community has to offer by heading over to the community pool, pavilion, or playground. Close to Gulfstream, GA Ports & Savannah Hilton Head International Airport.
Last Agent to Sell the Property
Schuman Signature Realty LLC License #359988 Listed on: 10/14/2019
Home Details
Home Type
- Single Family
Est. Annual Taxes
- $2,518
Year Built
- Built in 2007
Lot Details
- 6,534 Sq Ft Lot
- Fenced Yard
- Wood Fence
- Interior Lot
- Sprinkler System
HOA Fees
- $37 Monthly HOA Fees
Parking
- 2 Car Attached Garage
Home Design
- Traditional Architecture
- Slab Foundation
- Asphalt Roof
- Siding
- Vinyl Construction Material
Interior Spaces
- 2,889 Sq Ft Home
- 2-Story Property
- Recessed Lighting
- Screened Porch
- Pull Down Stairs to Attic
Kitchen
- Breakfast Area or Nook
- Breakfast Bar
- Single Oven
- Range Hood
- Microwave
- Dishwasher
- Disposal
Bedrooms and Bathrooms
- 5 Bedrooms
- Primary Bedroom on Main
- Primary Bedroom Upstairs
- Primary Bedroom Suite
- Dual Vanity Sinks in Primary Bathroom
- Garden Bath
- Separate Shower
Laundry
- Laundry Room
- Washer and Dryer Hookup
Outdoor Features
- Exterior Lighting
Utilities
- Central Heating and Cooling System
- Electric Water Heater
- Cable TV Available
Listing and Financial Details
- Home warranty included in the sale of the property
- Assessor Parcel Number 5-1015B-01-038
Community Details
Recreation
- Community Playground
Additional Features
- Clubhouse
Ownership History
Purchase Details
Home Financials for this Owner
Home Financials are based on the most recent Mortgage that was taken out on this home.Purchase Details
Home Financials for this Owner
Home Financials are based on the most recent Mortgage that was taken out on this home.Purchase Details
Home Financials for this Owner
Home Financials are based on the most recent Mortgage that was taken out on this home.Similar Homes in the area
Home Values in the Area
Average Home Value in this Area
Purchase History
| Date | Type | Sale Price | Title Company |
|---|---|---|---|
| Warranty Deed | $253,000 | -- | |
| Warranty Deed | $184,250 | -- | |
| Deed | $227,600 | -- |
Mortgage History
| Date | Status | Loan Amount | Loan Type |
|---|---|---|---|
| Open | $269,370 | VA | |
| Closed | $261,349 | VA | |
| Previous Owner | $147,400 | New Conventional | |
| Previous Owner | $217,370 | VA | |
| Previous Owner | $208,602 | VA |
Property History
| Date | Event | Price | Change | Sq Ft Price |
|---|---|---|---|---|
| 11/22/2019 11/22/19 | Sold | $253,000 | +1.2% | $88 / Sq Ft |
| 10/14/2019 10/14/19 | For Sale | $249,900 | +35.6% | $87 / Sq Ft |
| 05/26/2017 05/26/17 | Sold | $184,250 | -19.9% | $64 / Sq Ft |
| 04/26/2017 04/26/17 | Pending | -- | -- | -- |
| 11/21/2016 11/21/16 | For Sale | $229,900 | -- | $80 / Sq Ft |
Tax History Compared to Growth
Tax History
| Year | Tax Paid | Tax Assessment Tax Assessment Total Assessment is a certain percentage of the fair market value that is determined by local assessors to be the total taxable value of land and additions on the property. | Land | Improvement |
|---|---|---|---|---|
| 2024 | $4,261 | $154,920 | $24,000 | $130,920 |
| 2023 | $4,261 | $133,440 | $10,000 | $123,440 |
| 2022 | $3,468 | $101,200 | $9,560 | $91,640 |
| 2021 | $3,478 | $101,200 | $9,560 | $91,640 |
| 2020 | $3,197 | $101,200 | $9,560 | $91,640 |
| 2019 | $3,196 | $93,520 | $10,000 | $83,520 |
| 2018 | $2,496 | $73,700 | $8,181 | $65,519 |
| 2017 | $2,473 | $84,000 | $10,000 | $74,000 |
| 2016 | $2,473 | $82,440 | $10,000 | $72,440 |
| 2015 | $2,515 | $83,320 | $10,000 | $73,320 |
| 2014 | $3,761 | $84,520 | $0 | $0 |
Agents Affiliated with this Home
-

Seller's Agent in 2019
Amy Schuman
Schuman Signature Realty LLC
(912) 410-9119
52 in this area
294 Total Sales
-

Buyer's Agent in 2019
Bradford Page
eXp Realty LLC
(912) 205-5148
5 in this area
64 Total Sales
-

Seller's Agent in 2017
Trisha Cook
Compass Georgia, LLC
(912) 891-2002
206 in this area
1,151 Total Sales
Map
Source: Savannah Multi-List Corporation
MLS Number: 215061
APN: 51015B01038
- 335 Winchester Dr
- 308 Grasslands Dr
- 305 Grasslands Dr
- 342 Winchester Dr
- 230 Tigers Paw Dr
- 231 Tigers Paw Dr
- 310 Remington Place
- 131 Tanzania Trail
- 122 Tanzania Trail
- 413 Lions Den Dr
- 210 Tigers Paw Dr
- 116 Tanzania Trail
- 123 Westwind Dr
- 103 Safari Trail
- 106 Tanzania Trail
- 101 Savanna Dr
- 140 Tahoe Dr
- 110 Benelli Dr
- 365 Southwilde Way
- 149 Tahoe Dr
