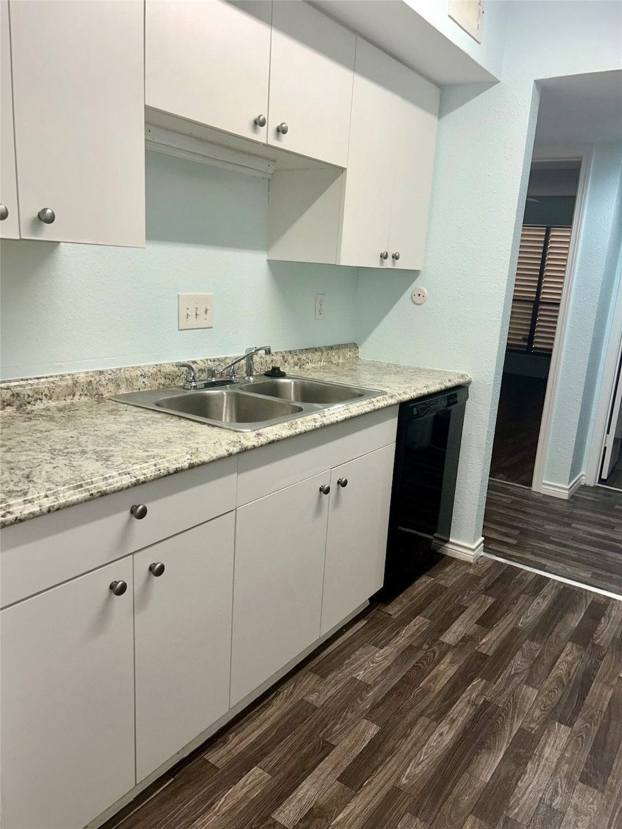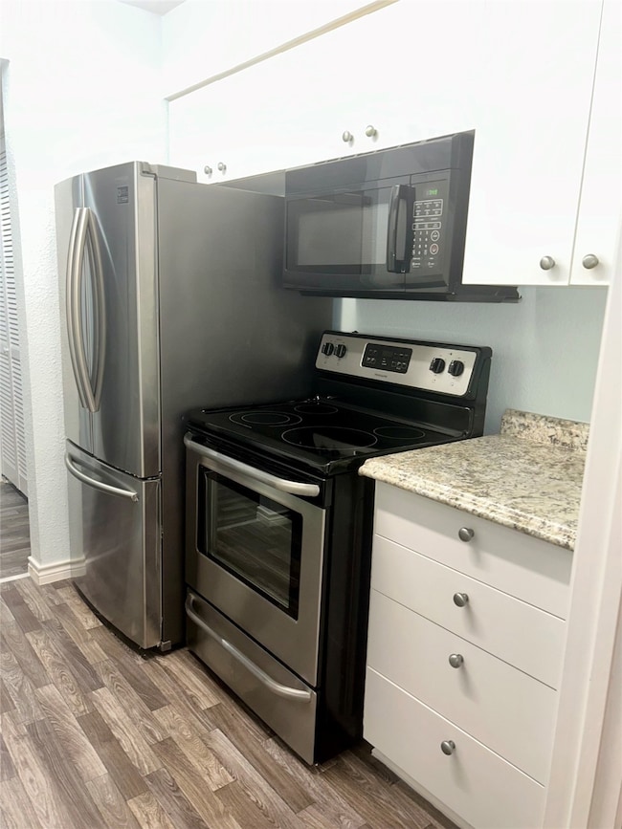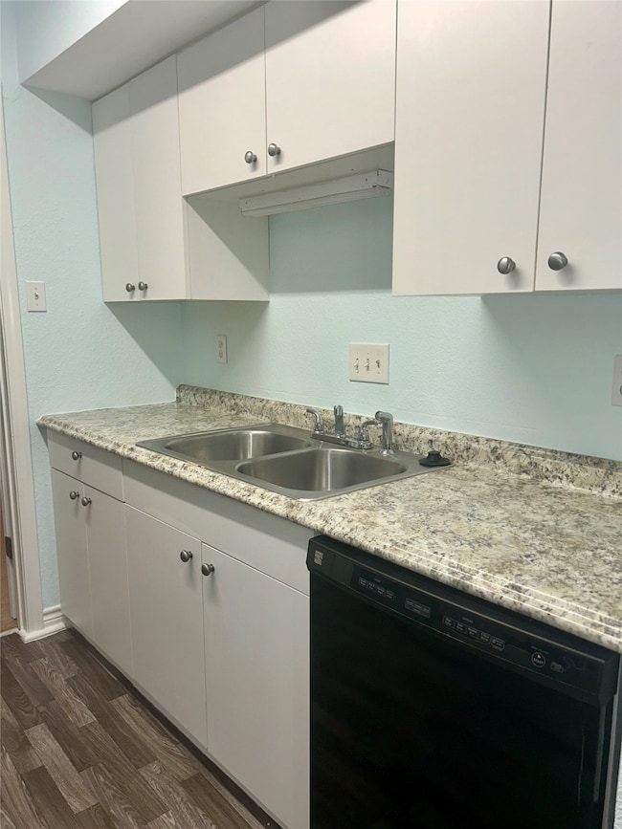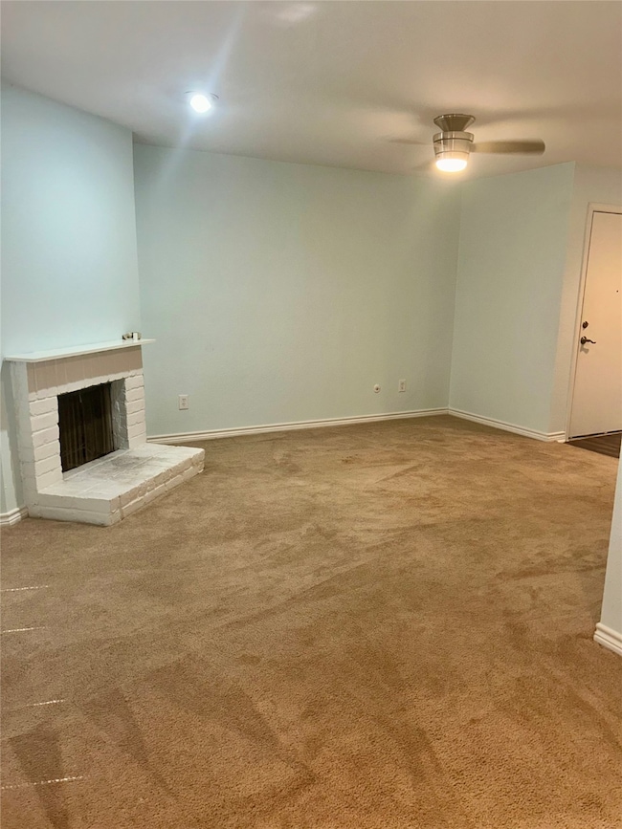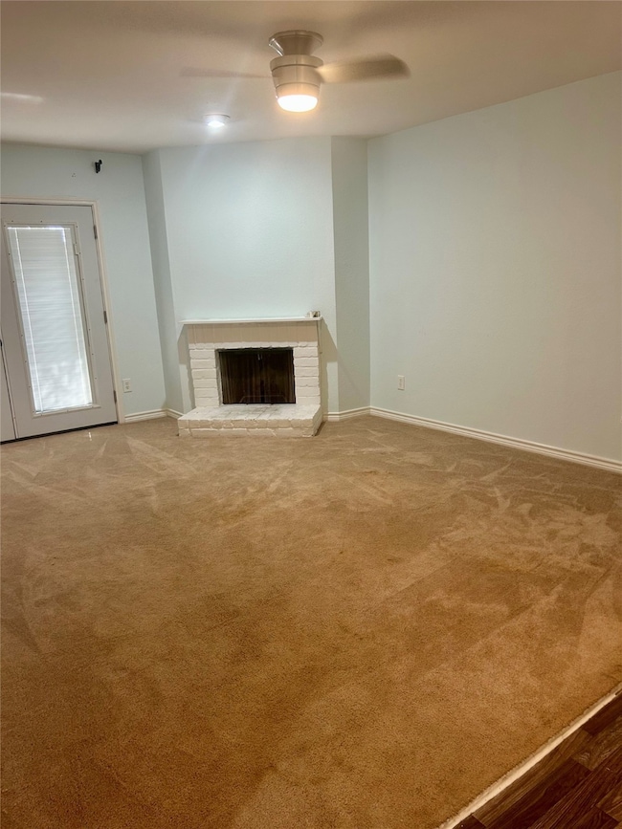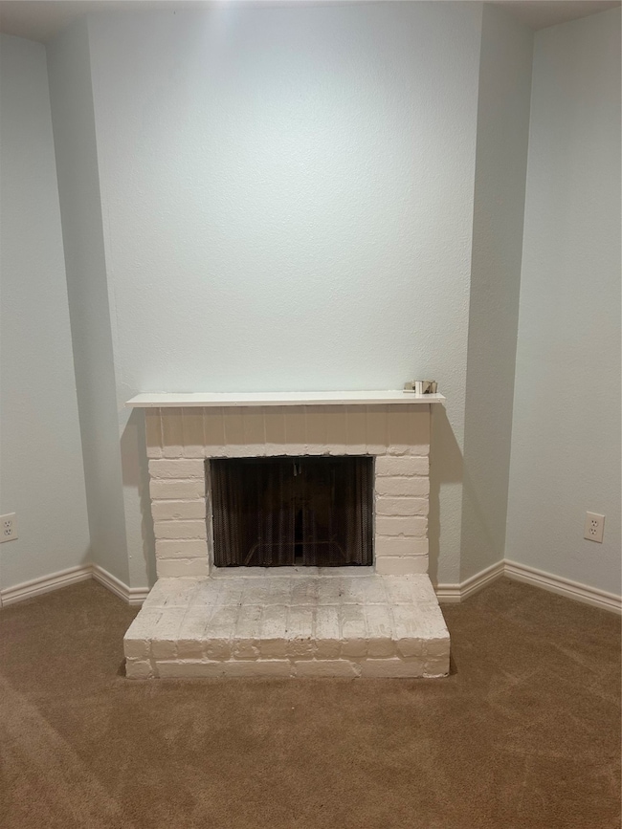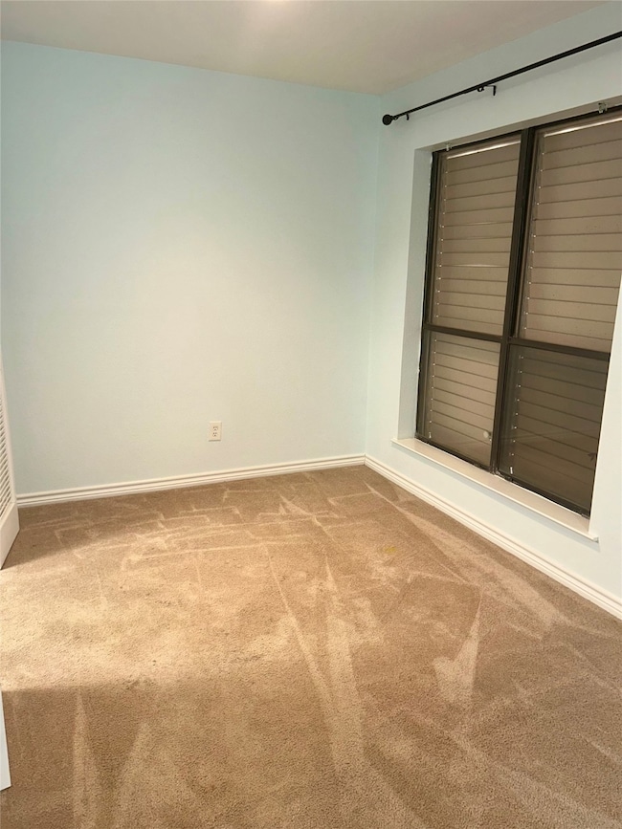3220 69th St Unit B4 Galveston, TX 77551
Central City NeighborhoodEstimated payment $1,182/month
Highlights
- Gated Community
- Deck
- Traditional Architecture
- Oppe Elementary School Rated A-
- Adjacent to Greenbelt
- Community Pool
About This Home
Coastal charm meets smart updates in this beautifully maintained 1-bedroom, 1-bathroom first-floor unit! This inviting home features a spacious living room, dedicated dining area, and an inside utility room for added convenience. The kitchen and bathroom have been recently updated, offering modern style and functionality, while the custom interior paint gives the entire space a breezy, coastal feel. Enjoy easy-care vinyl flooring in the entry, kitchen, bathroom, and bedroom, with cozy carpet in the living and dining areas. The HVAC system has been updated for peace of mind, and hurricane shutters provide added security. Assigned parking spot is 10. One of the standout features is the large, enclosed patio — perfect for morning coffee, plant lovers, or a peaceful outdoor escape.
Property Details
Home Type
- Condominium
Est. Annual Taxes
- $2,254
Year Built
- Built in 1980
Lot Details
- Adjacent to Greenbelt
HOA Fees
- $313 Monthly HOA Fees
Home Design
- Traditional Architecture
- Brick Exterior Construction
- Slab Foundation
- Composition Roof
- Wood Siding
Interior Spaces
- 757 Sq Ft Home
- 1-Story Property
- Living Room
- Dining Room
- Utility Room
Kitchen
- Electric Oven
- Electric Range
- Microwave
- Dishwasher
Flooring
- Carpet
- Laminate
Bedrooms and Bathrooms
- 1 Bedroom
- 1 Full Bathroom
- Bathtub with Shower
Home Security
Parking
- Carport
- Assigned Parking
Outdoor Features
- Deck
- Patio
Schools
- Gisd Open Enroll Elementary And Middle School
- Ball High School
Utilities
- Central Heating and Cooling System
- Heating System Uses Gas
Community Details
Overview
- Association fees include common areas, cable TV, insurance, maintenance structure, recreation facilities, sewer, water
- Ehteridge Property Mgmt Association
- Tampico Cove Condo Subdivision
Recreation
- Community Pool
Security
- Controlled Access
- Gated Community
- Hurricane or Storm Shutters
- Fire and Smoke Detector
Map
Home Values in the Area
Average Home Value in this Area
Tax History
| Year | Tax Paid | Tax Assessment Tax Assessment Total Assessment is a certain percentage of the fair market value that is determined by local assessors to be the total taxable value of land and additions on the property. | Land | Improvement |
|---|---|---|---|---|
| 2025 | $2,254 | $120,660 | $4,040 | $116,620 |
| 2024 | $2,254 | $130,220 | $4,040 | $126,180 |
| 2023 | $2,254 | $125,320 | $4,040 | $121,280 |
| 2022 | $1,977 | $98,050 | $4,040 | $94,010 |
| 2021 | $2,060 | $91,090 | $4,040 | $87,050 |
| 2020 | $2,100 | $87,620 | $4,040 | $83,580 |
| 2019 | $1,722 | $69,820 | $4,040 | $65,780 |
| 2018 | $1,629 | $65,820 | $4,040 | $61,780 |
| 2017 | $1,609 | $65,820 | $4,040 | $61,780 |
| 2016 | $1,440 | $58,909 | $4,039 | $54,870 |
| 2015 | $1,359 | $54,909 | $4,039 | $50,870 |
| 2014 | $1,286 | $54,909 | $4,039 | $50,870 |
Property History
| Date | Event | Price | List to Sale | Price per Sq Ft |
|---|---|---|---|---|
| 09/27/2025 09/27/25 | Price Changed | $129,000 | -4.4% | $170 / Sq Ft |
| 08/08/2025 08/08/25 | For Sale | $135,000 | -- | $178 / Sq Ft |
Purchase History
| Date | Type | Sale Price | Title Company |
|---|---|---|---|
| Warranty Deed | -- | None Listed On Document | |
| Warranty Deed | -- | Stewart Title |
Source: Houston Association of REALTORS®
MLS Number: 97207664
APN: 6960-0002-0004-000
- 3220 69th St Unit B8
- 3220 69th St Unit D3
- 7301 Stewart Rd
- 62 Colony Park Cir
- 7002 Lasker Dr
- 6924 Lasker Dr
- 47 Colony Park Cir
- 6605 Fairway Dr
- 6514 Golf Crest Dr
- 5 Colony Park Dr
- 6300 Seawall Blvd Unit 9311
- 6300 Seawall Blvd Unit 8201
- 6300 Seawall Blvd Unit 8303
- 6300 Seawall Blvd Unit 1201
- 6300 Seawall Blvd Unit 3107
- 6300 Seawall Blvd Unit 9322
- 6300 Seawall Blvd Unit 9307
- 6300 Seawall Blvd Unit 9327
- 6300 Seawall Blvd Unit 3326
- 6300 Seawall Blvd Unit C-3129
- 3220 69th St Unit E7
- 3220 69th St Unit A3
- 3102 69th St
- 3222 69th St
- 6424 Central City Blvd
- 6609 Golf Crest Dr
- 6315 Central City Blvd
- 6924 Lasker Dr
- 6300 Seawall Blvd Unit 9207
- 6300 Seawall Blvd Unit 6105
- 6300 Seawall Blvd Unit 3226
- 6300 Seawall Blvd Unit 2303
- 6300 Seawall Blvd
- 6300 Seawall Blvd Unit 3326
- 6300 Seawall Blvd Unit 6206
- 6300 Seawall Blvd
- 6300 Seawall Blvd Unit 4104
- 7000 Seawall Blvd Unit 1011
- 7000 Seawall Blvd Unit 114
- 7000 Seawall Blvd Unit 622
