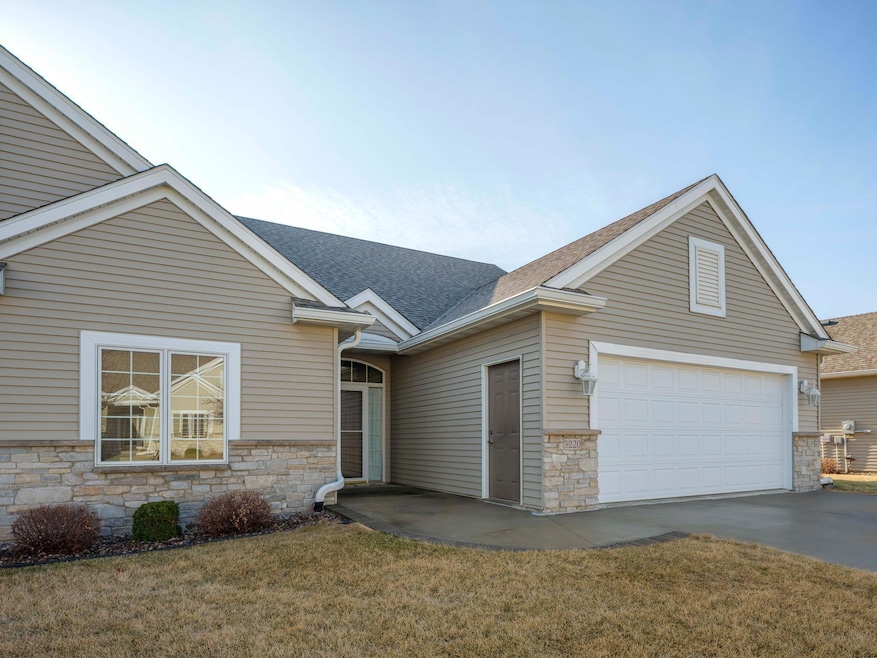
3220 Coral Place NE Rochester, MN 55906
Estimated payment $3,096/month
Highlights
- Bonus Room
- Enclosed Patio or Porch
- Living Room
- Jefferson Elementary School Rated A-
- 2 Car Attached Garage
- Guest Parking
About This Home
Spacious and comfortable main floor living awaits you in this ideally located, low-maintenance townhouse! Featuring excellent accessibility on the main floor, a primary bedroom with private bath, zero entry from the garage, and main floor laundry, there is also ample space for guests and entertainment. Relax in the well-lit sunroom or cozy up by the fireplace in the large, open main floor family room. There is a large utility room in the basement for all your storage needs, and the basement features 2 bedrooms in addition to a bonus room for your whatever your hobby may be or a private office. Enjoy the deck with open space behind your home offering a park-like feel. Check out the virtual staging in the photos to get a feel for how this spacious, open home will feel once you settle in, and be sure to check out the provided floor plan in the photos. Contact your agent or give us a call to schedule a showing today!
Townhouse Details
Home Type
- Townhome
Est. Annual Taxes
- $5,040
Year Built
- Built in 2005
Lot Details
- 3,615 Sq Ft Lot
- Lot Dimensions are 46x79
HOA Fees
- $240 Monthly HOA Fees
Parking
- 2 Car Attached Garage
- Guest Parking
Interior Spaces
- 1-Story Property
- Family Room with Fireplace
- Living Room
- Bonus Room
- Utility Room
Kitchen
- Range
- Dishwasher
Bedrooms and Bathrooms
- 4 Bedrooms
Laundry
- Dryer
- Washer
Finished Basement
- Sump Pump
- Basement Storage
- Basement Window Egress
Schools
- Jefferson Elementary School
- Kellogg Middle School
- Century High School
Additional Features
- Enclosed Patio or Porch
- Forced Air Heating and Cooling System
Community Details
- Association fees include maintenance structure, hazard insurance, lawn care, parking, trash, snow removal
- Stonehedge Townhomes HOA, Phone Number (507) 206-0355
- Stonehedge T/H 3Rd Cic #242 Subdivision
Listing and Financial Details
- Assessor Parcel Number 731931071273
Map
Home Values in the Area
Average Home Value in this Area
Tax History
| Year | Tax Paid | Tax Assessment Tax Assessment Total Assessment is a certain percentage of the fair market value that is determined by local assessors to be the total taxable value of land and additions on the property. | Land | Improvement |
|---|---|---|---|---|
| 2024 | $5,522 | $403,300 | $35,000 | $368,300 |
| 2023 | $5,040 | $401,200 | $35,000 | $366,200 |
| 2022 | $4,756 | $370,700 | $35,000 | $335,700 |
| 2021 | $4,638 | $350,700 | $35,000 | $315,700 |
| 2020 | $4,520 | $342,200 | $35,000 | $307,200 |
| 2019 | $4,488 | $321,900 | $35,000 | $286,900 |
| 2018 | $4,284 | $314,000 | $35,000 | $279,000 |
| 2017 | $4,154 | $306,900 | $35,000 | $271,900 |
| 2016 | $3,998 | $283,100 | $33,700 | $249,400 |
| 2015 | $1,878 | $266,200 | $33,500 | $232,700 |
| 2014 | $1,808 | $266,200 | $33,500 | $232,700 |
| 2012 | -- | $263,100 | $33,425 | $229,675 |
Property History
| Date | Event | Price | Change | Sq Ft Price |
|---|---|---|---|---|
| 08/03/2025 08/03/25 | Pending | -- | -- | -- |
| 07/23/2025 07/23/25 | Price Changed | $448,000 | -1.1% | $151 / Sq Ft |
| 05/17/2025 05/17/25 | Price Changed | $453,000 | -1.5% | $153 / Sq Ft |
| 04/02/2025 04/02/25 | For Sale | $459,900 | -- | $155 / Sq Ft |
Purchase History
| Date | Type | Sale Price | Title Company |
|---|---|---|---|
| Deed | $330,000 | Rochester Title | |
| Trustee Deed | -- | None Available | |
| Interfamily Deed Transfer | -- | Attorney | |
| Warranty Deed | $304,118 | Rochester Title | |
| Quit Claim Deed | $35,000 | Rochester Title |
Mortgage History
| Date | Status | Loan Amount | Loan Type |
|---|---|---|---|
| Open | $130,000 | New Conventional | |
| Previous Owner | $39,000 | Future Advance Clause Open End Mortgage | |
| Previous Owner | $232,000 | New Conventional | |
| Previous Owner | $29,000 | Future Advance Clause Open End Mortgage | |
| Previous Owner | $243,292 | New Conventional |
Similar Homes in Rochester, MN
Source: NorthstarMLS
MLS Number: 6694191
APN: 73.19.31.071273
- 2308 Coral Ct NE
- 2090 Jade Ln NE
- 3524 Jasper Ln NE
- TBD Copper Point Ln NE
- 2879 Ivory Rd NE
- 2838 Ivory Rd NE
- 4393 Cassidy Ridge Dr NE
- 1872 Deerhaven Ln NE Unit 8
- 2447 Colleen Ln NE
- 3041 Darcy Dr NE
- 1804 Northern Viola Ln NE
- 2319 Viola View Ln NE
- 1513 Alexander Rd NE
- 2714 Colleen St NE
- 2426 Wilshire Ln NE
- 2730 Colleen St NE
- 2310 Wilshire Ln NE
- 4205 Stone Point Dr NE
- 2283 Centurion Ct NE
- 2809 Northern Valley Dr NE






