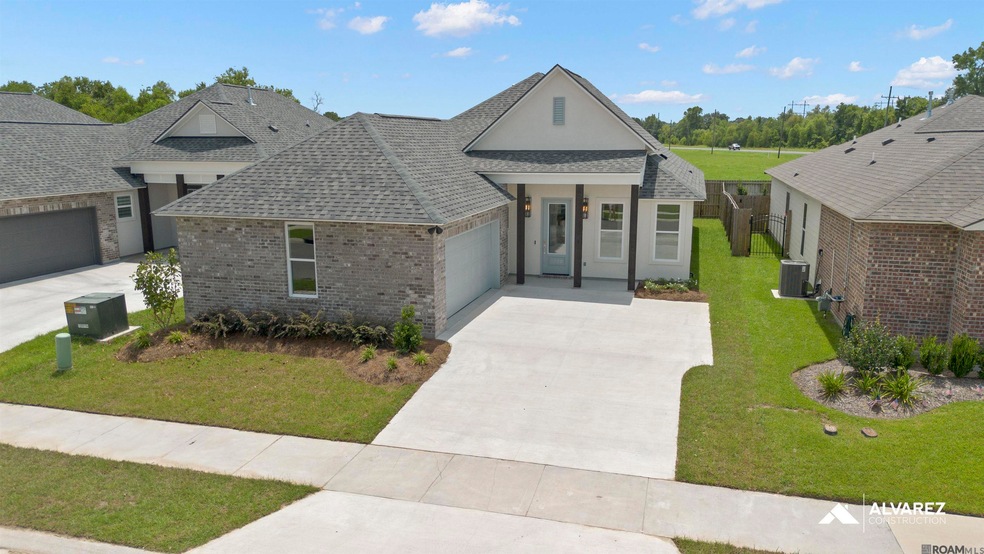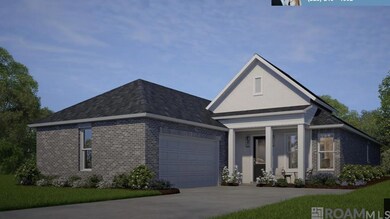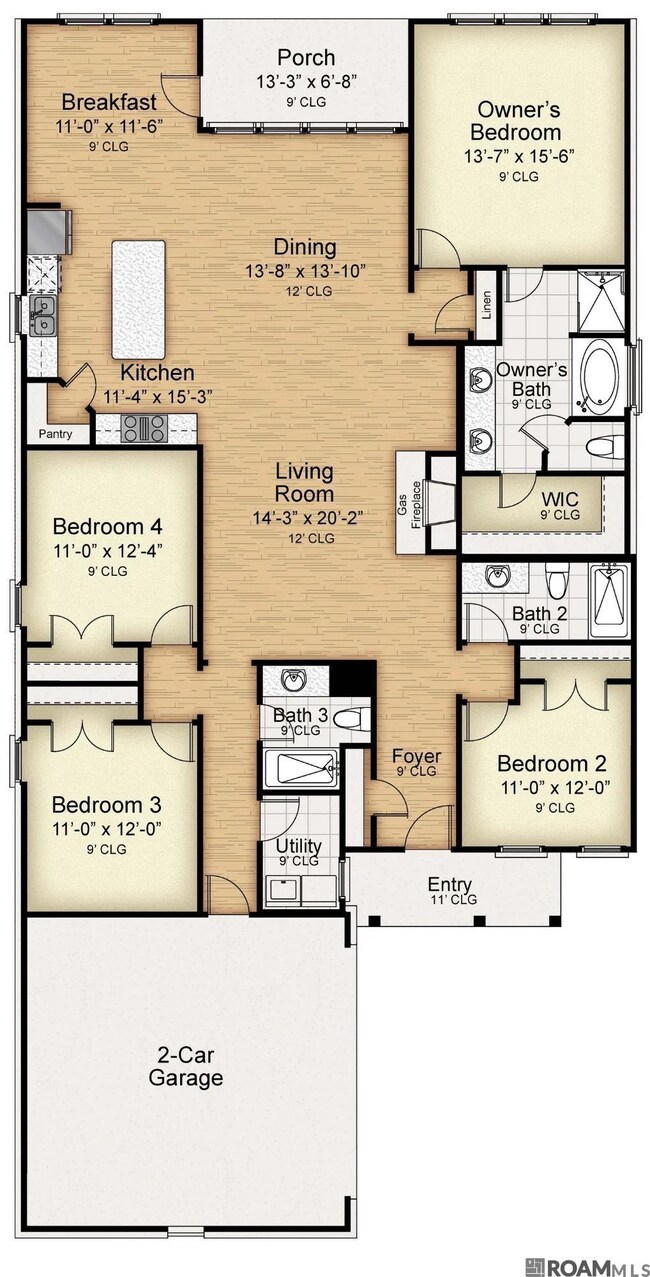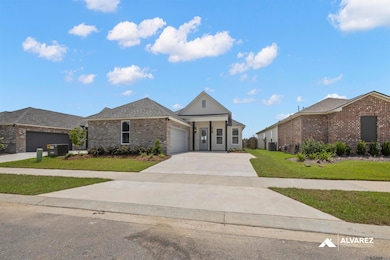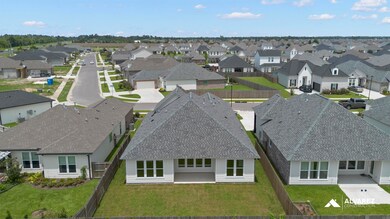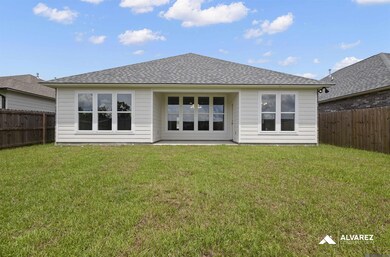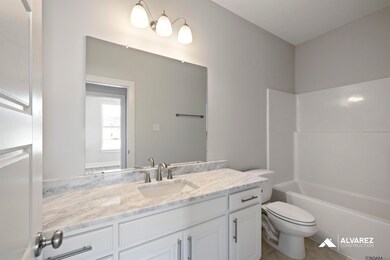3220 Creekstone Way Baton Rouge, LA 70810
Estimated payment $2,629/month
Highlights
- New Construction
- Breakfast Area or Nook
- Porch
- Wood Flooring
- Walk-In Pantry
- Double Vanity
About This Home
COMPLETE AND READY TO MOVE IN The Maple is a beautifully designed single-story home that perfectly balances spaciousness, functionality, and comfort. With 4 bedrooms, 3 full bathrooms, and a 2-car garage, this home offers room for the whole family—and then some. At the heart of the Maple is an open-concept kitchen, dining, and living room with soaring 12-foot ceilings, ideal for entertaining or cozy family nights. The gourmet kitchen features a central island, walk-in pantry, and direct access to the breakfast nook, which opens onto a charming covered porch—perfect for morning coffee or evening relaxation. The owner’s suite is tucked away in its own private wing, complete with a spacious bathroom, separate tub and shower, and a walk-in closet. Three additional bedrooms are thoughtfully placed throughout the home, each with convenient access to full bathrooms. Additional highlights include a gas fireplace in the living room, a utility room with easy access from the garage, and ample storage throughout. Whether you're hosting guests or just enjoying a quiet day at home, the Maple is designed to grow with you and your lifestyle. Included Upgrades: LV2 granite LV2 hardware for cabinets and drawers LV2 Gourmet Kitchen upgrade LV2 LVP in all bedrooms Model home is located at: 3228 Woodgrove Way Baton Rouge, Louisiana 70810
Home Details
Home Type
- Single Family
Year Built
- Built in 2025 | New Construction
Lot Details
- 8,276 Sq Ft Lot
- Lot Dimensions are 50x120.79x50x120.77
- Landscaped
HOA Fees
- $83 Monthly HOA Fees
Home Design
- Hip Roof Shape
- Gable Roof Shape
- Brick Exterior Construction
- Frame Construction
- Shingle Roof
Interior Spaces
- 2,138 Sq Ft Home
- 1-Story Property
- Ceiling height of 9 feet or more
- Ventless Fireplace
- Gas Log Fireplace
- Attic Access Panel
- Washer and Electric Dryer Hookup
Kitchen
- Breakfast Area or Nook
- Walk-In Pantry
- Oven
- Gas Cooktop
- Microwave
- Dishwasher
- Disposal
Flooring
- Wood
- Carpet
- Ceramic Tile
Bedrooms and Bathrooms
- 4 Bedrooms
- En-Suite Bathroom
- Walk-In Closet
- 3 Full Bathrooms
- Double Vanity
- Separate Shower
Home Security
- Home Security System
- Fire and Smoke Detector
Parking
- 2 Car Garage
- Garage Door Opener
Outdoor Features
- Exterior Lighting
- Porch
Utilities
- Cooling Available
- Heating System Uses Gas
Community Details
- Association fees include common areas, maint subd entry hoa, management, pool hoa
- Built by Alvarez Construction Co., Inc.
- Woodstock Park Subdivision, Maple Floorplan
Listing and Financial Details
- Home warranty included in the sale of the property
Map
Home Values in the Area
Average Home Value in this Area
Property History
| Date | Event | Price | List to Sale | Price per Sq Ft |
|---|---|---|---|---|
| 09/22/2025 09/22/25 | Pending | -- | -- | -- |
| 05/27/2025 05/27/25 | For Sale | $405,990 | -- | $190 / Sq Ft |
Source: Greater Baton Rouge Association of REALTORS®
MLS Number: 2025009824
- 14446 Caroline Way
- 14528 Caroline Way
- 14538 Caroline Way
- 14508 Caroline Way
- 3206 Creekmere Ln
- 3216 Creekmere Ln
- 3237 Creekmere Ln
- 3006 Creekstone Way
- 3247 Creekmere Ln
- 14923 Memorial Tower Dr
- 3236 Creekmere Ln
- 3246 Creekmere Ln
- 3144 Creekmere Ln
- 3145 Creekmere Ln
- 3002 Creekmere Ln
- 3125 Creekmere Ln
- 3053 Creekmere Ln
- 3043 Creekmere Ln
- 2920 Creekmere Ln
- 3547 Atwater Villas Ave
