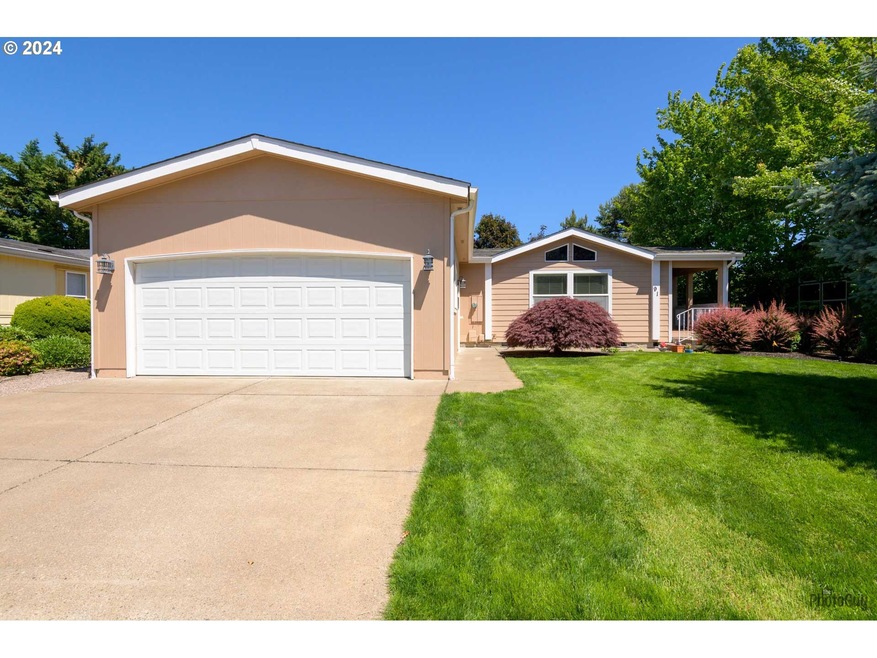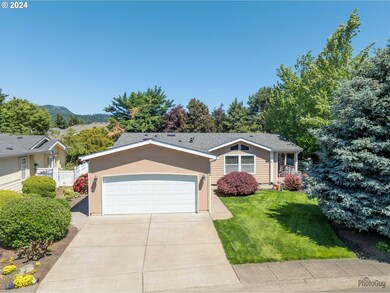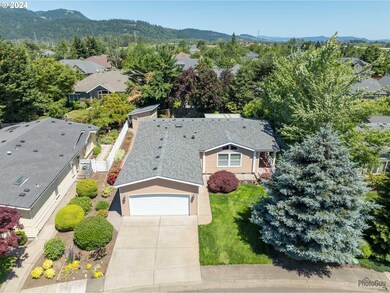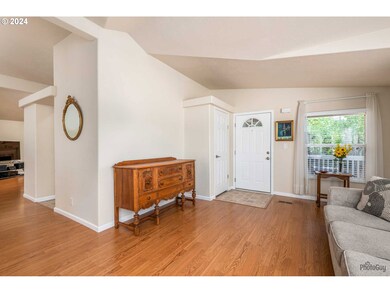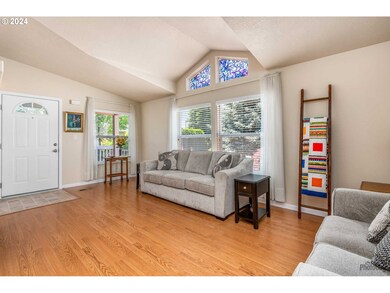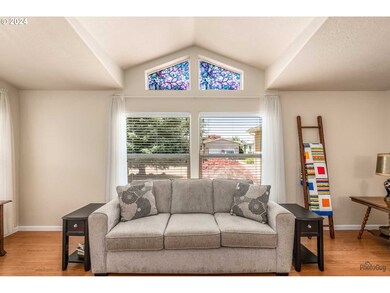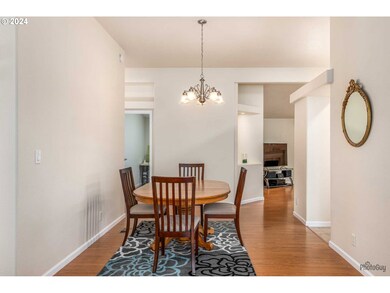Welcome to Summer Oaks #91! You won't believe the care and treatment this home has received! Perfectly situated, this home boasts 3 Bedrooms, 2 Baths, 2 Living areas, Kitchen, Dining & a Breakfast nook with ~1,920 Square Feet! The layout flows incredibly well. Graced with laminate floors throughout & Quartz surfaces, this home has far too many updates and upgrades to list. Please see the attached improvements list. Lovely kitchen with stainless steel gas appliances, USB ports, pantry, island, built-ins, vaulted ceilings & a breakfast nook. Formal dining next to the kitchen with vaults & laminate floors. Primary suite includes 2 large closets, walk-in shower, soak tub & dual sink stations. Living room with laminate floors, gas fireplace and sliding doors to the incredible backyard. You will appreciate the immaculate yards with raised beds, Hostas, Mexican Oranges, Hydrangeas, Tomatoes & more! Large fully insulated shop in the backyard with 110 power, 42" man door, electrical outlets, lighting & ramp for easy access. Perfect 2 Car garage is fully insulated to R36, additional ceiling storage, additional lighting & tankless on-demand water heater! New roof & skylight in 2020!

