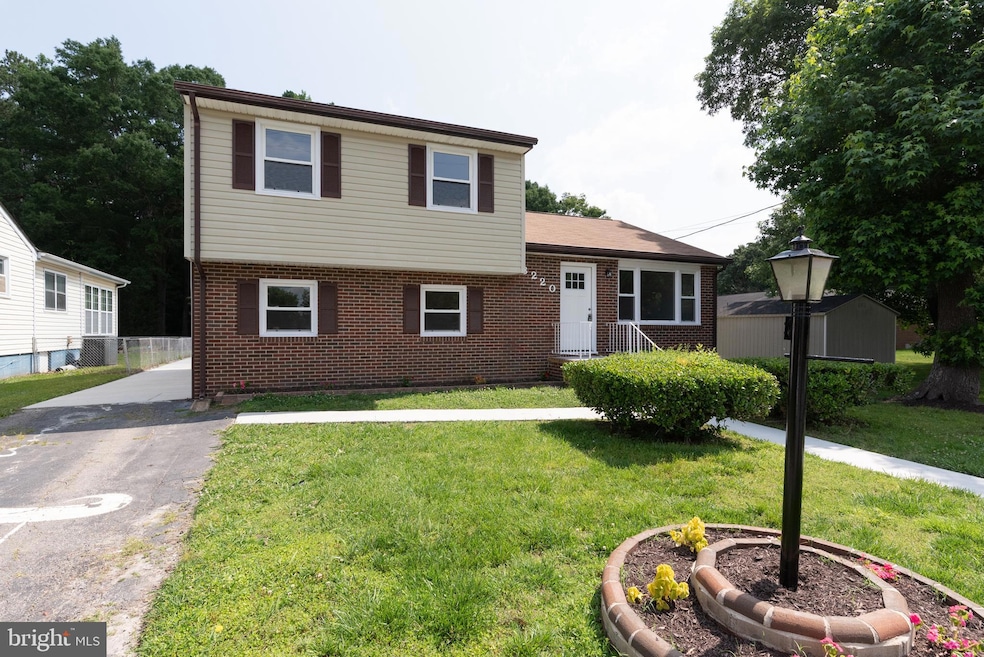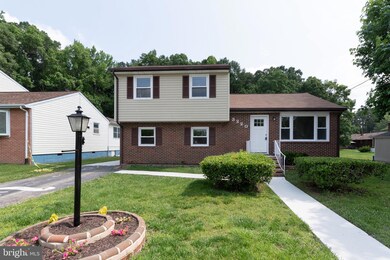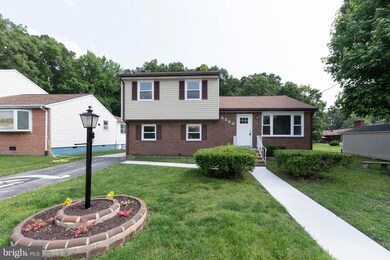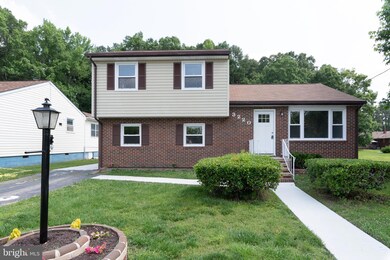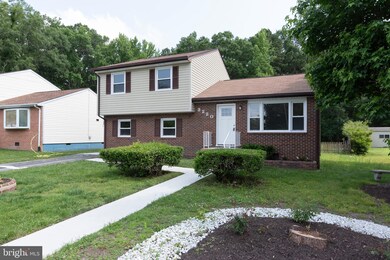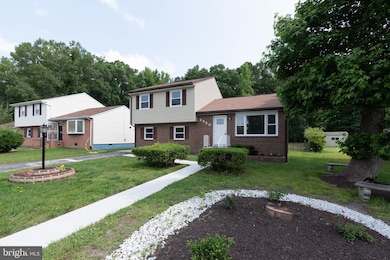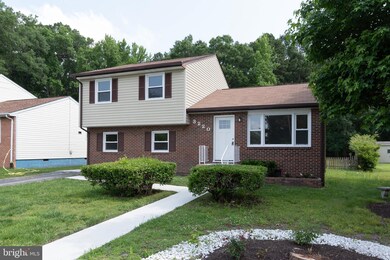
3220 Dupuy Rd South Chesterfield, VA 23834
4
Beds
2
Baths
1,160
Sq Ft
6,970
Sq Ft Lot
Highlights
- Rambler Architecture
- Upgraded Countertops
- Forced Air Heating and Cooling System
- No HOA
- 2 Car Attached Garage
- Dining Area
About This Home
As of July 2025Beautiful 4 Bed 2 Bath Single Family Home in Desired Location. New Carpet, Upgraded Counter Tops,
Luxury Vinyl Flooring, New Appliances. Must See!
Last Agent to Sell the Property
Epique Realty License #0225226608 Listed on: 06/06/2025

Home Details
Home Type
- Single Family
Est. Annual Taxes
- $1,339
Year Built
- Built in 1970
Lot Details
- 6,970 Sq Ft Lot
- Property is zoned R7
Parking
- 2 Car Attached Garage
- Side Facing Garage
Home Design
- Rambler Architecture
- Brick Exterior Construction
- Brick Foundation
- Block Foundation
- Vinyl Siding
Interior Spaces
- 1,160 Sq Ft Home
- Property has 2 Levels
- Dining Area
- Carpet
Kitchen
- Electric Oven or Range
- Built-In Microwave
- Ice Maker
- Dishwasher
- Upgraded Countertops
- Disposal
Bedrooms and Bathrooms
- 4 Main Level Bedrooms
- 2 Full Bathrooms
Utilities
- Forced Air Heating and Cooling System
- Electric Water Heater
Community Details
- No Home Owners Association
Listing and Financial Details
- Assessor Parcel Number 796615625300000
Ownership History
Date
Name
Owned For
Owner Type
Purchase Details
Listed on
Jun 6, 2025
Closed on
Jul 8, 2025
Sold by
Paramount Investments Llc
Bought by
Sandoval Catalan Julissa A
Seller's Agent
Thomas Luster
Epique Realty
Buyer's Agent
datacorrect BrightMLS
Non Subscribing Office
List Price
$309,900
Sold Price
$313,000
Premium/Discount to List
$3,100
1%
Views
19
Home Financials for this Owner
Home Financials are based on the most recent Mortgage that was taken out on this home.
Avg. Annual Appreciation
-60.46%
Original Mortgage
$303,610
Outstanding Balance
$303,610
Interest Rate
6.89%
Mortgage Type
New Conventional
Estimated Equity
-$26,179
Purchase Details
Closed on
Feb 28, 2025
Sold by
Surety Trustees Llc
Bought by
Paramount Investments Llc
Similar Homes in South Chesterfield, VA
Create a Home Valuation Report for This Property
The Home Valuation Report is an in-depth analysis detailing your home's value as well as a comparison with similar homes in the area
Home Values in the Area
Average Home Value in this Area
Purchase History
| Date | Type | Sale Price | Title Company |
|---|---|---|---|
| Deed | $313,000 | Old Republic National Title In | |
| Deed | $313,000 | Old Republic National Title In | |
| Trustee Deed | $213,000 | First American Title | |
| Trustee Deed | $213,000 | First American Title |
Source: Public Records
Mortgage History
| Date | Status | Loan Amount | Loan Type |
|---|---|---|---|
| Open | $303,610 | New Conventional | |
| Closed | $303,610 | New Conventional | |
| Previous Owner | $124,438 | FHA |
Source: Public Records
Property History
| Date | Event | Price | Change | Sq Ft Price |
|---|---|---|---|---|
| 07/08/2025 07/08/25 | Sold | $313,000 | +1.0% | $270 / Sq Ft |
| 06/10/2025 06/10/25 | Pending | -- | -- | -- |
| 06/06/2025 06/06/25 | For Sale | $309,900 | -- | $267 / Sq Ft |
Source: Bright MLS
Tax History Compared to Growth
Tax History
| Year | Tax Paid | Tax Assessment Tax Assessment Total Assessment is a certain percentage of the fair market value that is determined by local assessors to be the total taxable value of land and additions on the property. | Land | Improvement |
|---|---|---|---|---|
| 2025 | $2,307 | $256,400 | $45,000 | $211,400 |
| 2024 | $2,307 | $246,400 | $40,000 | $206,400 |
| 2023 | $2,097 | $230,400 | $37,000 | $193,400 |
| 2022 | $1,956 | $212,600 | $35,000 | $177,600 |
| 2021 | $25 | $181,000 | $33,000 | $148,000 |
| 2020 | $1,517 | $159,700 | $33,000 | $126,700 |
| 2019 | $1,420 | $149,500 | $33,000 | $116,500 |
| 2018 | $1,406 | $148,000 | $32,000 | $116,000 |
| 2017 | $1,381 | $143,900 | $32,000 | $111,900 |
| 2016 | $549 | $142,900 | $32,000 | $110,900 |
| 2015 | $973 | $142,900 | $32,000 | $110,900 |
| 2014 | $538 | $140,100 | $32,000 | $108,100 |
Source: Public Records
Agents Affiliated with this Home
-
Thomas Luster

Seller's Agent in 2025
Thomas Luster
Epique Realty
(703) 909-9674
1 in this area
200 Total Sales
-
datacorrect BrightMLS
d
Buyer's Agent in 2025
datacorrect BrightMLS
Non Subscribing Office
Map
Source: Bright MLS
MLS Number: VACF2001172
APN: 796-61-56-25-300-000
Nearby Homes
- 3605 Dupuy Rd
- 3020 Plumtree St
- 3101 Dupuy Rd
- 20201 Laurel Rd
- 3306 E River Rd
- 19708 Thelma Ave
- 19700 Thelma Ave
- 3403 Julep Dr
- 208 Piedmont Ave
- 19713 Walker Ave
- 1205 Meridian Ave
- 166 Wright Ave
- 650 Battery Place
- TBD Charlotte Ave
- 169 Piedmont Ave
- 20307 Woodpecker Rd
- 317 Yorktown Dr
- 19501 Walker Ave
- 120 Suffolk Ave
- 3900 Temple Ct
