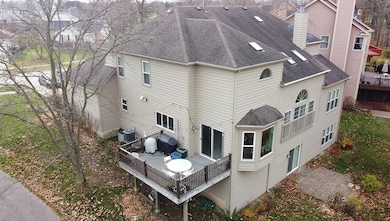3220 Indian Creek Dr Buffalo Grove, IL 60089
Prairie View NeighborhoodHighlights
- Family Room with Fireplace
- Wood Flooring
- Den
- Laura B. Sprague School Rated A-
- Whirlpool Bathtub
- Breakfast Room
About This Home
Welcome to this spacious and sun-filled contemporary home, featuring a charming brick facade and a walk-out backyard. This beautiful residence features 4 bedrooms and 2.5 bathrooms, making it ideal for comfortable family living. The first floor features a convenient home office, Ideal for remote work or study. The family room is warm and inviting, enhanced by skylights and elegant French doors that create a cozy atmosphere. A major remodel in 2018 brought a fresh new look to the main floor, including: A modern kitchen with new cabinets, stainless steel appliances, and ceramic tile flooring, Hardwood floors throughout the first level, A bright kitchen with table space and a breakfast bar for casual dining. Step outside through sliding doors to a 14x14 wooden deck, perfect for morning coffee or evening relaxation. Upstairs, the primary suite includes a private bathroom with a separate soaking tub and shower. The three additional bedrooms and another full bathroom complete the second floor. The fully finished walk-out basement is tiled with ceramic flooring and opens to a lovely patio area that leads to a peaceful wooded park-a perfect retreat. Additional features include: A concrete driveway and two-car garage, Proximity to Stevenson High School and Laura Sprague Elementary School, Easy access to I-94, Prairie View Metra station, shopping, dining, and local parks. This is a truly inviting and well-maintained home in a fantastic location. available after September 1st, 2025.
Home Details
Home Type
- Single Family
Est. Annual Taxes
- $23,015
Year Built
- Built in 1994
Parking
- 2 Car Garage
- Driveway
- Parking Included in Price
Home Design
- Brick Exterior Construction
- Asphalt Roof
Interior Spaces
- 5,149 Sq Ft Home
- 2-Story Property
- Skylights
- Family Room with Fireplace
- 2 Fireplaces
- Living Room
- Breakfast Room
- Formal Dining Room
- Den
Kitchen
- Range with Range Hood
- Dishwasher
- Stainless Steel Appliances
- Disposal
Flooring
- Wood
- Carpet
Bedrooms and Bathrooms
- 4 Bedrooms
- 4 Potential Bedrooms
- Dual Sinks
- Whirlpool Bathtub
- Separate Shower
Laundry
- Laundry Room
- Dryer
- Washer
Basement
- Basement Fills Entire Space Under The House
- Fireplace in Basement
Outdoor Features
- Balcony
- Patio
Schools
- Adlai E Stevenson High School
Utilities
- Central Air
- Heating System Uses Natural Gas
- 200+ Amp Service
- Lake Michigan Water
Community Details
- Pets up to 25 lbs
- Limit on the number of pets
- Pet Size Limit
- Pet Deposit Required
- Dogs and Cats Allowed
Listing and Financial Details
- Security Deposit $4,600
- Property Available on 9/2/25
- 12 Month Lease Term
Map
Source: Midwest Real Estate Data (MRED)
MLS Number: 12425318
APN: 15-16-104-006
- 431 Woodland Chase Ln
- 414 Sislow Ln
- 410 Sislow Ln
- 399 Sislow Ln
- 384 Woodland Chase Ln
- 2861 Whispering Oaks Dr
- 75 Park Ave
- 16639 W Brockman Ave
- 16637 W Brockman Ave
- 321 Foxford Dr
- 306 Lasalle St
- 468 Woodland Chase Ln
- 396 Forest Edge Dr
- 61 Willow Pkwy Unit 731
- 105 Willow Pkwy Unit 682
- 22825 N Prairie Rd
- 5898 Partridge Ln
- 23347 N Indian Creek Rd
- 2770 Sandalwood Rd Unit 3
- 5 Willow Pkwy Unit 892
- 103 Oak Leaf Ln
- 13 Willow Pkwy Unit 902
- 2492 Waterbury Ln
- 1220 S Christine Ct
- 2470 Palazzo Ct
- 1238 Christine Ct
- 1222 Georgetown Way Unit 172
- 2475 Waterbury Ln
- 1234 Byrne Blvd
- 695 Westmoreland Dr
- 701 Spruce Ct Unit 4
- 311 Cherrywood Ct
- 880 N Lakeside Dr Unit 1c
- 840 Cherry Valley Rd
- 350 Meadow Ct
- 336 Russet Way Unit 5101
- 344 Mallard Ct Unit 4902
- 2200 S Butterfield Rd
- 1224 Tiffany Ct
- 555 Lakeview Pkwy







