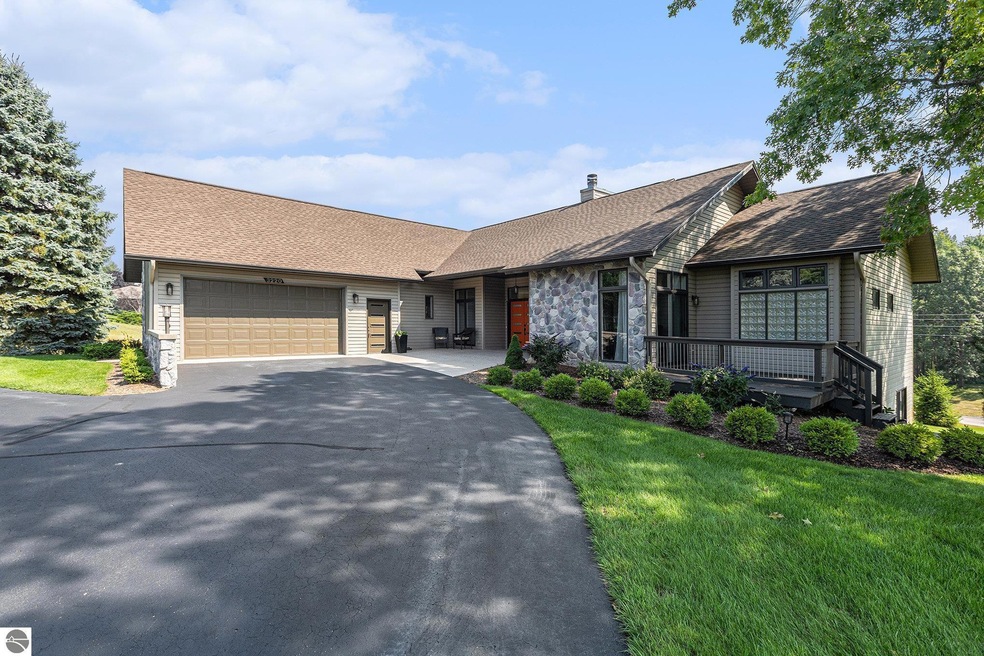
3220 Kirkridge Dr Williamsburg, MI 49690
Estimated payment $4,837/month
Highlights
- Deck
- Contemporary Architecture
- Workshop
- Courtade Elementary School Rated A-
- Solid Surface Countertops
- Formal Dining Room
About This Home
This exceptional residence combines timeless architecture with modern comfort, creating a home of unmatched appeal. A stately circular drive and beautifully landscaped grounds set the tone, offering curb appeal that commands attention in a serene neighborhood. An inviting front entrance opens to main floor living, where a gracious primary ensuite, gleaming hardwood floors, and a thoughtfully designed kitchen showcase quality at every turn. Expansive windows fill the interior with abundant natural light and framed views of the lush, manicured yard. Entertain or relax on the spacious wrap-around deck, or step into the fully finished walk-out lower level featuring a second ensuite bedroom, kitchenette, hobby room, and generous storage. With a total of three bedrooms and 3.5 baths, this home offers flexibility for both everyday living and hosting guests. Located just minutes from the crystal waters of Grand Traverse Bay, this property delivers the perfect blend of sophistication, comfort, and convenience.
Home Details
Home Type
- Single Family
Est. Annual Taxes
- $7,477
Year Built
- Built in 1994
Lot Details
- 0.5 Acre Lot
- Lot Dimensions are 146x206x41x174
- Landscaped
- Lot Has A Rolling Slope
- Sprinkler System
- The community has rules related to zoning restrictions
Home Design
- Contemporary Architecture
- Ranch Style House
- Block Foundation
- Fire Rated Drywall
- Frame Construction
- Asphalt Roof
- Stone Siding
- Vinyl Siding
Interior Spaces
- 3,353 Sq Ft Home
- Ceiling Fan
- Gas Fireplace
- Formal Dining Room
- Workshop
Kitchen
- Oven or Range
- Stove
- Recirculated Exhaust Fan
- Microwave
- Dishwasher
- Solid Surface Countertops
- Disposal
Bedrooms and Bathrooms
- 3 Bedrooms
- Walk-In Closet
Laundry
- Dryer
- Washer
Basement
- Walk-Out Basement
- Basement Fills Entire Space Under The House
- Basement Window Egress
Parking
- 2 Car Attached Garage
- Heated Garage
- Garage Door Opener
Outdoor Features
- Deck
Utilities
- Forced Air Heating and Cooling System
- Well
- Natural Gas Water Heater
- Water Heated On Demand
- Water Softener is Owned
- Cable TV Available
Community Details
- Kirkridge Hills Community
Map
Home Values in the Area
Average Home Value in this Area
Tax History
| Year | Tax Paid | Tax Assessment Tax Assessment Total Assessment is a certain percentage of the fair market value that is determined by local assessors to be the total taxable value of land and additions on the property. | Land | Improvement |
|---|---|---|---|---|
| 2025 | $7,477 | $286,200 | $0 | $0 |
| 2024 | $5,030 | $274,600 | $0 | $0 |
| 2023 | $6,311 | $267,800 | $0 | $0 |
| 2022 | $4,152 | $289,500 | $0 | $0 |
| 2021 | $4,017 | $267,800 | $0 | $0 |
| 2020 | $3,929 | $249,800 | $0 | $0 |
| 2019 | $3,922 | $210,600 | $0 | $0 |
| 2018 | $3,832 | $201,700 | $0 | $0 |
| 2017 | -- | $192,400 | $0 | $0 |
| 2016 | -- | $185,900 | $0 | $0 |
| 2014 | -- | $173,100 | $0 | $0 |
| 2012 | -- | $151,000 | $0 | $0 |
Property History
| Date | Event | Price | Change | Sq Ft Price |
|---|---|---|---|---|
| 08/15/2025 08/15/25 | For Sale | $775,000 | -- | $231 / Sq Ft |
Purchase History
| Date | Type | Sale Price | Title Company |
|---|---|---|---|
| Deed | $21,500 | -- | |
| Deed | $13,000 | -- |
Similar Homes in Williamsburg, MI
Source: Northern Great Lakes REALTORS® MLS
MLS Number: 1937574
APN: 01-530-010-00
- Lot 38 Kirkridge Dr Unit Lot 38
- lot 36 Kirkridge Dr Unit 36
- 3091 Scenic Hills Dr
- lot 35 Scenic Hills Dr Unit 35
- lot 34 Scenic Hills Dr Unit 34
- Lot 31 Scenic Hills Dr
- lot 33 Scenic Hills Dr Unit 33
- 3526 Scenic Hills Dr
- 4921 White Rd
- 4513 Weathering Heights Rd Unit 1-4 +
- 4447 Ground Pine Trail
- 4344 Audubon Dr
- 3850 Burlington Dr
- 4528 Five Mile Rd
- 4281 Baywood Dr
- 4248 Baywood Dr
- 4925 Ridge Crest Rd
- 4435 Deerwood Dr
- 4761 Bartlett Rd
- 5600 Us-31 N
- 5541 Foothills Dr
- 4033 Sherwood Forest Dr
- 3814 Maid Marian Ln
- 3835 Vale Dr
- 5905 Bunker Hill Rd
- 5377 Bates Rd
- 1846 Alpine Rd
- 609 Bloomfield Rd
- 1223 E Eighth St
- 1310 Peninsula Ct
- 817 Fern St Unit A
- 24 Bayfront Dr
- 853 E Front St
- 853 E Front St
- 853 E Front St
- 853 E Front St
- 853 E Front St
- 3011 Garfield Rd N
- 1186-1243 Terrace Bluff Dr
- 2692 Harbor Hill Dr






