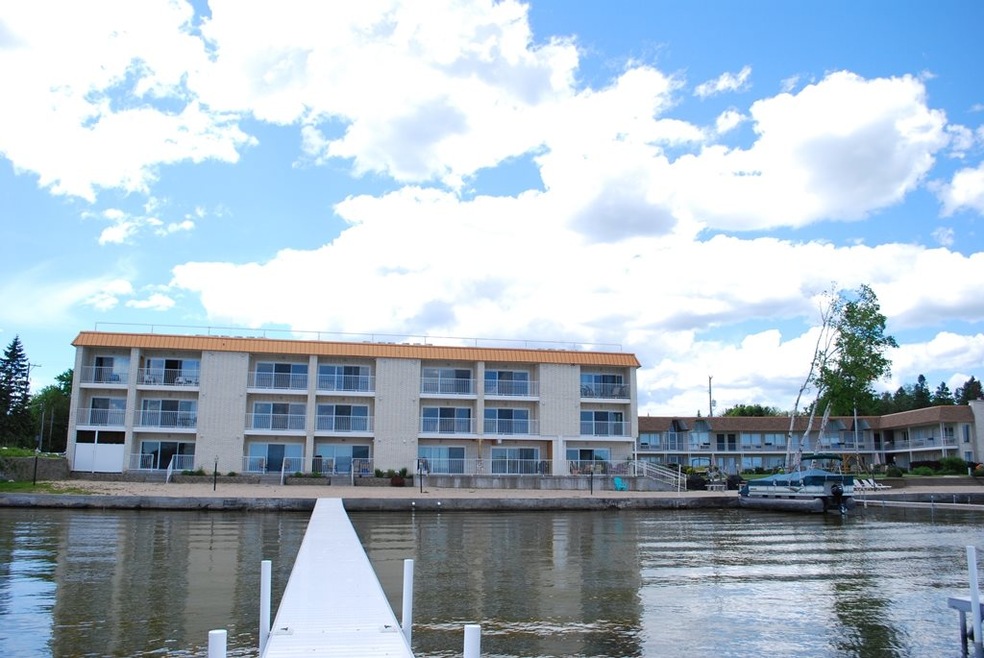
3220 Merritt St Unit 32 Conway, MI 49722
1
Bed
1.5
Baths
867
Sq Ft
$251/mo
HOA Fee
Highlights
- 300 Feet of Waterfront
- Living Room
- Family Room on Second Floor
About This Home
As of November 2018This home is located at 3220 Merritt St Unit 32, Conway, MI 49722 and is currently priced at $180,000, approximately $207 per square foot. 3220 Merritt St Unit 32 is a home located in Emmet County with nearby schools including Petoskey High School, Harbor Light Christian School, and St. Michael Academy.
Property Details
Home Type
- Condominium
Est. Annual Taxes
- $3,786
Lot Details
- 300 Feet of Waterfront
HOA Fees
- $251 Monthly HOA Fees
Home Design
- Concrete Block And Stucco Construction
Interior Spaces
- 867 Sq Ft Home
- 2-Story Property
- Family Room on Second Floor
- Living Room
- Water Views
Bedrooms and Bathrooms
- 1 Bedroom
- Primary Bedroom Upstairs
Community Details
- Inland House Association
Listing and Financial Details
- Assessor Parcel Number 24-08-16-24-177-132
Ownership History
Date
Name
Owned For
Owner Type
Purchase Details
Listed on
Oct 18, 2018
Closed on
Nov 2, 2018
Sold by
Skrobeck Christopher R
Bought by
Doyle Kenneth M and Boyle Karen A
Seller's Agent
Jack Van Treese
Jack Van Treese & Assoc..
Buyer's Agent
Christopher Skrobeck
Van Treese Management LLC
List Price
$180,000
Sold Price
$180,000
Current Estimated Value
Home Financials for this Owner
Home Financials are based on the most recent Mortgage that was taken out on this home.
Estimated Appreciation
$154,476
Avg. Annual Appreciation
10.38%
Original Mortgage
$133,125
Interest Rate
4.7%
Similar Home in Conway, MI
Create a Home Valuation Report for This Property
The Home Valuation Report is an in-depth analysis detailing your home's value as well as a comparison with similar homes in the area
Home Values in the Area
Average Home Value in this Area
Purchase History
| Date | Type | Sale Price | Title Company |
|---|---|---|---|
| Warranty Deed | $180,000 | -- |
Source: Public Records
Mortgage History
| Date | Status | Loan Amount | Loan Type |
|---|---|---|---|
| Open | $133,000 | New Conventional | |
| Closed | $133,125 | No Value Available |
Source: Public Records
Property History
| Date | Event | Price | Change | Sq Ft Price |
|---|---|---|---|---|
| 11/02/2018 11/02/18 | Sold | $180,000 | 0.0% | $208 / Sq Ft |
| 10/18/2018 10/18/18 | Pending | -- | -- | -- |
| 10/18/2018 10/18/18 | For Sale | $180,000 | +63.6% | $208 / Sq Ft |
| 08/29/2014 08/29/14 | Sold | $110,000 | -29.0% | $127 / Sq Ft |
| 08/12/2014 08/12/14 | Pending | -- | -- | -- |
| 05/13/2010 05/13/10 | For Sale | $154,900 | -- | $179 / Sq Ft |
Source: Northern Michigan MLS
Tax History Compared to Growth
Tax History
| Year | Tax Paid | Tax Assessment Tax Assessment Total Assessment is a certain percentage of the fair market value that is determined by local assessors to be the total taxable value of land and additions on the property. | Land | Improvement |
|---|---|---|---|---|
| 2025 | $3,786 | $166,100 | $166,100 | $0 |
| 2024 | $3,786 | $153,300 | $153,300 | $0 |
| 2023 | $3,467 | $90,400 | $90,400 | $0 |
| 2022 | $3,467 | $83,900 | $83,900 | $0 |
| 2021 | $3,353 | $83,800 | $83,800 | $0 |
| 2020 | $3,294 | $80,200 | $80,200 | $0 |
| 2019 | $1,655 | $78,000 | $78,000 | $0 |
| 2018 | $1,448 | $68,500 | $68,500 | $0 |
| 2017 | -- | $68,500 | $68,500 | $0 |
| 2016 | -- | $59,400 | $59,400 | $0 |
| 2015 | -- | $59,400 | $0 | $0 |
| 2014 | -- | $17,900 | $0 | $0 |
Source: Public Records
Agents Affiliated with this Home
-

Seller's Agent in 2018
Jack Van Treese
Jack Van Treese & Assoc..
(231) 838-5729
3 in this area
35 Total Sales
-

Buyer's Agent in 2018
Christopher Skrobeck
Van Treese Management LLC
(906) 360-4908
1 in this area
8 Total Sales
Map
Source: Northern Michigan MLS
MLS Number: 457162
APN: 08-16-24-177-132
Nearby Homes
- 3220 Merritt St Unit 12
- 3143 U S 31 N
- 3092 U S 31 N
- 5177 Graham Rd
- 4998 Cook Ave
- 2936 Oden Rd
- 8715 Sandy St Unit 96
- 3250 Oden Rd
- 8525 Commerce Ct
- 3670 Oden Rd Unit 9
- 3670 Oden Rd Unit 5
- 3670 Oden Rd Unit 2
- 3670 Oden Rd Unit 2
- 8555 Moeller Dr
- 8870 Horseshoe Dr
- 3734 Oden Rd
- 4766 Cypress Ct
- 4742 Cypress Ct
- 1656 Pond Cir
- 8278 Mink Rd Unit Parcel A
