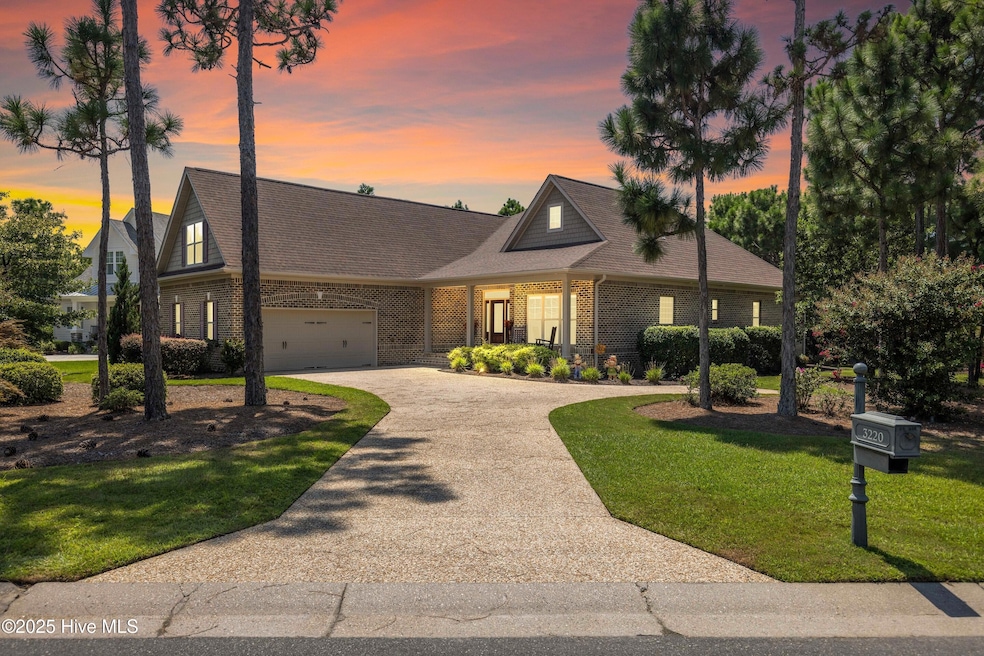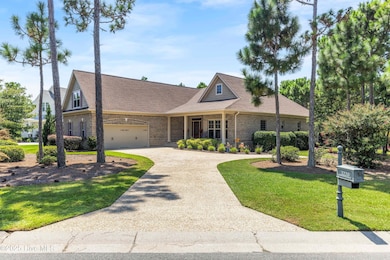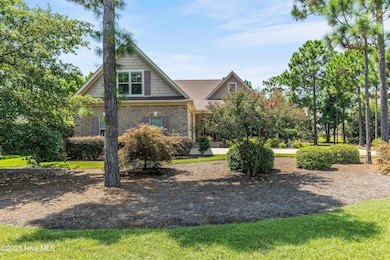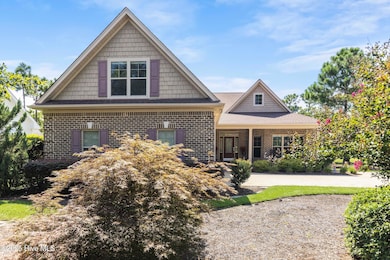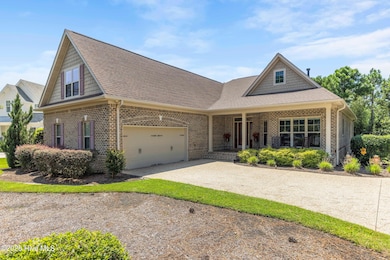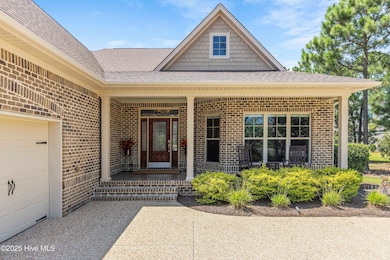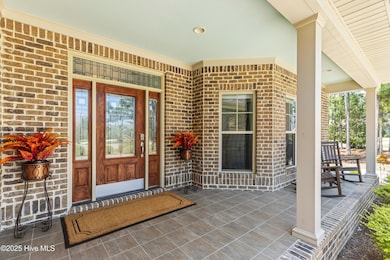
3220 Moss Hammock Wynd Saint James, NC 28461
Estimated payment $5,372/month
Highlights
- Hot Property
- Boat Dock
- Gated Community
- Community Beach Access
- Spa
- Clubhouse
About This Home
At 3220 Moss Hammock Wynd, craftsmanship and prestige unite in this Trusst Builders modified Grace II model, set within the Reserve of St. James Plantation. From the moment you arrive, the all-brick exterior, stately rooflines, and welcoming front porch convey timeless elegance and lasting value. Inside, soaring coffered and tray ceilings, custom millwork, and abundant natural light create an atmosphere equally suited for refined entertaining and daily ease. The open-concept living area is anchored by an upgraded gas fireplace with built-in cabinetry, balancing sophistication with comfort. The chef's kitchen elevates every culinary moment with quartz countertops, abundant cabinetry, and a gas cooktop with downdraft exhaust. A generous island invites gathering, while the dining area flows into the four-seasons room--perfect for both intimate dinners and festive occasions. The main-floor primary suite is a retreat with dual walk-in closets and a spa-inspired bath offering an oversized soaking tub, tiled shower, and dual vanities. Secondary bedrooms provide flexibility, including one with a Murphy bed ideal for guests or office use. Upstairs, a spacious bonus suite with full bath and walk-in closet creates a private haven for extended stays, hobbies, or media.Outdoor living is transformed with a spa hot tub and a custom kitchen featuring a built-in grill, marine-grade cabinetry, and granite counters. The oversized patio offers wooded serenity, making mornings and evenings equally inviting.Confidence in ownership is ensured with thoughtful details: a conditioned storage room, irrigation system, buried propane tank, dual HVAC units, and a whole-house dehumidifier for comfort in every season. Life at St. James Plantation elevates each day with championship golf, a private marina, tennis, pools, fitness centers, and trails. With the Reserve Club and SeaSide Pool & Wellness Center nearby, this home is more than a residence--it's an invitation to coastal living at its finest
Home Details
Home Type
- Single Family
Est. Annual Taxes
- $3,062
Year Built
- Built in 2013
Lot Details
- 0.48 Acre Lot
- Irrigation
- Property is zoned Sj-Epud
HOA Fees
- $100 Monthly HOA Fees
Home Design
- Brick Exterior Construction
- Raised Foundation
- Slab Foundation
- Wood Frame Construction
- Architectural Shingle Roof
- Stick Built Home
Interior Spaces
- 3,212 Sq Ft Home
- 2-Story Property
- Ceiling Fan
- Fireplace
- Blinds
- Combination Dining and Living Room
- Home Office
- Bonus Room
- Sun or Florida Room
- Partially Finished Attic
Kitchen
- Self-Cleaning Oven
- Dishwasher
- Kitchen Island
- Solid Surface Countertops
- Disposal
Flooring
- Wood
- Carpet
- Tile
Bedrooms and Bathrooms
- 4 Bedrooms
- Primary Bedroom on Main
- 3 Full Bathrooms
- Soaking Tub
Laundry
- Dryer
- Washer
Parking
- 2 Car Attached Garage
- Garage Door Opener
- Driveway
Outdoor Features
- Spa
- Covered Patio or Porch
- Outdoor Kitchen
Schools
- Virginia Williamson Elementary School
- South Brunswick Middle School
- South Brunswick High School
Utilities
- Zoned Cooling
- Humidifier
- Heat Pump System
- Electric Water Heater
- Municipal Trash
- Cable TV Available
Listing and Financial Details
- Tax Lot 55
- Assessor Parcel Number 219dc008
Community Details
Overview
- St James Plantation Property Owners Association, Phone Number (910) 253-4805
- St James Subdivision
- Maintained Community
Amenities
- Community Garden
- Community Barbecue Grill
- Picnic Area
- Clubhouse
- Meeting Room
Recreation
- Boat Dock
- Community Beach Access
- Beach
- Tennis Courts
- Community Basketball Court
- Pickleball Courts
- Community Pool
- Trails
Security
- Security Service
- Resident Manager or Management On Site
- Gated Community
Map
Home Values in the Area
Average Home Value in this Area
Tax History
| Year | Tax Paid | Tax Assessment Tax Assessment Total Assessment is a certain percentage of the fair market value that is determined by local assessors to be the total taxable value of land and additions on the property. | Land | Improvement |
|---|---|---|---|---|
| 2025 | $3,062 | $762,010 | $225,000 | $537,010 |
| 2024 | $3,062 | $762,010 | $225,000 | $537,010 |
| 2023 | $2,636 | $762,010 | $225,000 | $537,010 |
| 2022 | $2,636 | $483,900 | $79,000 | $404,900 |
| 2021 | $2,636 | $483,900 | $79,000 | $404,900 |
| 2020 | $2,636 | $483,900 | $79,000 | $404,900 |
| 2019 | $2,636 | $83,170 | $79,000 | $4,170 |
| 2018 | $2,490 | $89,750 | $85,000 | $4,750 |
| 2017 | $2,490 | $89,750 | $85,000 | $4,750 |
| 2016 | $2,490 | $89,750 | $85,000 | $4,750 |
| 2015 | $2,528 | $472,610 | $85,000 | $387,610 |
| 2014 | $1,562 | $317,210 | $100,000 | $217,210 |
Property History
| Date | Event | Price | List to Sale | Price per Sq Ft | Prior Sale |
|---|---|---|---|---|---|
| 08/29/2025 08/29/25 | For Sale | $950,000 | +1350.4% | $296 / Sq Ft | |
| 01/31/2013 01/31/13 | Sold | $65,500 | -34.5% | -- | View Prior Sale |
| 01/25/2013 01/25/13 | Pending | -- | -- | -- | |
| 05/09/2011 05/09/11 | For Sale | $99,999 | -- | -- |
Purchase History
| Date | Type | Sale Price | Title Company |
|---|---|---|---|
| Warranty Deed | $65,500 | None Available | |
| Warranty Deed | $144,000 | None Available |
About the Listing Agent

Tom Gale is the captain of Team Gale with Coldwell Banker Sea Coast Advantage, the leader in real estate sales in southeastern North Carolina for a quarter of a century. Tom has been calling the area home for over thirty years and has been a REALTOR® for over twenty years, so he knows the area and the market well. Over this time, Team Gale has helped over 2,500 buyers and sellers with over $400 million in sales.
Tom and his fellow agents’ commitment to ongoing education have earned them
Team's Other Listings
Source: Hive MLS
MLS Number: 100527932
APN: 219DC008
- 3158 Moss Hammock
- 3143 Moss Hammock Wynd
- 3258 Moss Hammock Wynd
- 3688 Emerson Dr
- 3212 Wexford Way
- 3185 Wexford Way
- 3039 Irwin Dr
- 3931 Members Club Blvd SE
- 3675 Medinah Ave W
- 3609 Gleneagle Dr
- 3346 Shell Isle Dr
- 4010 Wyndmere Dr
- 4034 Percha Place SE
- 3752 Glenmere Ln
- 3244 Inland Cove Dr
- 3223 Bay Winds Dr
- 3454 Members Club Blvd SE
- 3566 Sanderling Dr SE
- 3215 Bay Winds Dr
- 3680 Battery Ln
- 3185 Wexford Way
- 3350 Club Villas Dr Unit 1003
- 3350 Club Villas Dr Unit 1302
- 3350 Club Villas Dr Unit 806
- 3350 Club Villas Dr Unit 504
- 3350 Club Villas Dr Unit 1505
- 3030 Marsh Winds Cir Unit 102
- 3030 Marsh Winds Cir Unit 302
- 3030 Marsh Winds Cir Unit 1103
- 3145 Lakeside Commons Dr SE Unit 1
- 3792 Bancroft Place
- 3266 Wild Azalea Way SE
- 3201 Wild Azalea Way SE
- 3025 Headwater Dr SE
- 2741 Juneberry Ln SE
- 2357 Saint James Dr SE
- 1045 Woodsia Way
- 2555 St James Dr Unit 304
- 2571 Saint James Dr SE Unit 205
- 2775 Pinecrest Se Dr
