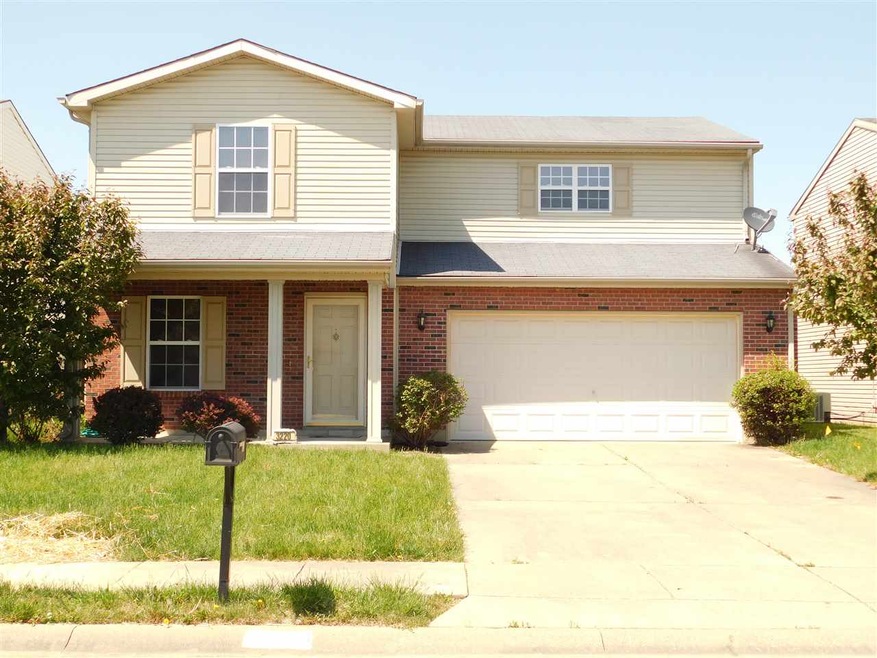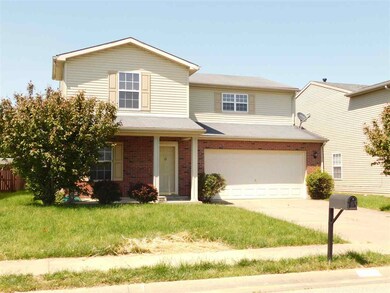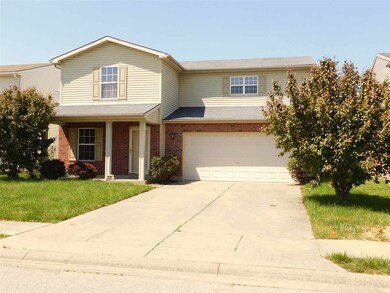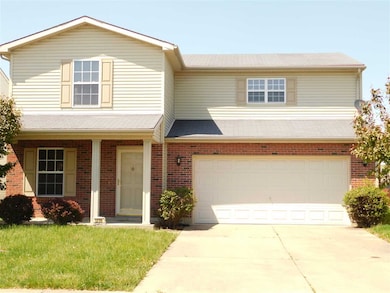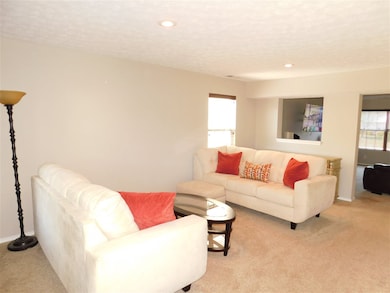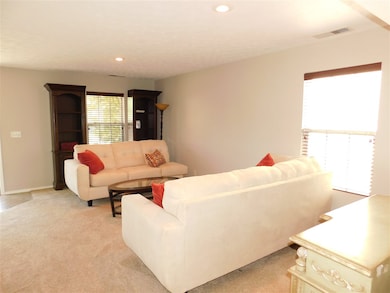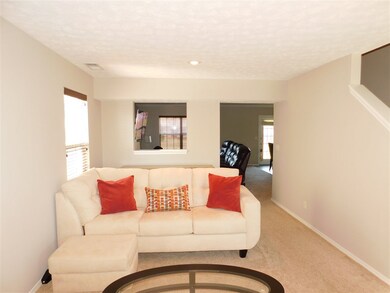
3220 Oaklyn Dr Evansville, IN 47711
Highlights
- Waterfront
- Open Floorplan
- Backs to Open Ground
- North High School Rated A-
- Traditional Architecture
- Covered Patio or Porch
About This Home
As of July 2025Welcome to this beautiful, move-in ready home! Main level features an open floor plan with a formal living room, family room open to the kitchen equipped with beautiful stainless steel appliances, oversized laundry room and a half bath perfect for guests. Upstairs you will find 3 very generous sized bedrooms and a large loft area that could be perfect for a home office, playroom or whatever fits your needs. The master bedroom has it's own full bath and large walk-in closet. Out back you will be greeted by a nice size yard and a lake perfect for fishing! Updates per seller include: Fresh paint (2018), appliances (2016), Main level carpet (2016) and Upstairs carpet (2017). Make your appointment today to see this meticulously maintained home!
Last Agent to Sell the Property
Laura Carmack
KELLER WILLIAMS CAPITAL REALTY Listed on: 05/07/2018

Home Details
Home Type
- Single Family
Est. Annual Taxes
- $1,620
Year Built
- Built in 2004
Lot Details
- Lot Dimensions are 50x145
- Waterfront
- Backs to Open Ground
- Level Lot
Parking
- 2.5 Car Attached Garage
- Garage Door Opener
- Driveway
Home Design
- Traditional Architecture
- Brick Exterior Construction
- Slab Foundation
- Composite Building Materials
- Vinyl Construction Material
Interior Spaces
- 2,140 Sq Ft Home
- 2-Story Property
- Open Floorplan
- Fire and Smoke Detector
Kitchen
- Eat-In Kitchen
- Electric Oven or Range
- Laminate Countertops
- Disposal
Flooring
- Carpet
- Laminate
Bedrooms and Bathrooms
- 3 Bedrooms
- Walk-In Closet
- Bathtub with Shower
Laundry
- Laundry on main level
- Washer and Electric Dryer Hookup
Outdoor Features
- Covered Patio or Porch
Schools
- Vogel Elementary School
- North Middle School
- North High School
Utilities
- Forced Air Heating and Cooling System
- Heating System Uses Gas
- Cable TV Available
Listing and Financial Details
- Assessor Parcel Number 82-06-11-034-369.006-020
Community Details
Overview
- Amhearst Manor Subdivision
Recreation
- Waterfront Owned by Association
Ownership History
Purchase Details
Home Financials for this Owner
Home Financials are based on the most recent Mortgage that was taken out on this home.Purchase Details
Home Financials for this Owner
Home Financials are based on the most recent Mortgage that was taken out on this home.Purchase Details
Home Financials for this Owner
Home Financials are based on the most recent Mortgage that was taken out on this home.Similar Homes in Evansville, IN
Home Values in the Area
Average Home Value in this Area
Purchase History
| Date | Type | Sale Price | Title Company |
|---|---|---|---|
| Warranty Deed | -- | None Listed On Document | |
| Warranty Deed | $238,450 | Columbia Title | |
| Warranty Deed | -- | None Available |
Mortgage History
| Date | Status | Loan Amount | Loan Type |
|---|---|---|---|
| Previous Owner | $190,760 | New Conventional | |
| Previous Owner | $138,465 | New Conventional | |
| Previous Owner | $122,454 | FHA | |
| Previous Owner | $127,187 | FHA | |
| Previous Owner | $121,171 | FHA |
Property History
| Date | Event | Price | Change | Sq Ft Price |
|---|---|---|---|---|
| 07/14/2025 07/14/25 | Sold | $275,000 | -1.8% | $129 / Sq Ft |
| 06/12/2025 06/12/25 | Pending | -- | -- | -- |
| 05/31/2025 05/31/25 | Price Changed | $279,900 | -3.4% | $131 / Sq Ft |
| 05/20/2025 05/20/25 | Price Changed | $289,900 | -1.7% | $135 / Sq Ft |
| 05/04/2025 05/04/25 | For Sale | $294,900 | +23.7% | $138 / Sq Ft |
| 12/07/2022 12/07/22 | Sold | $238,450 | -2.6% | $111 / Sq Ft |
| 11/04/2022 11/04/22 | Pending | -- | -- | -- |
| 10/24/2022 10/24/22 | Price Changed | $244,900 | -3.9% | $114 / Sq Ft |
| 10/18/2022 10/18/22 | Price Changed | $254,900 | -1.9% | $119 / Sq Ft |
| 09/30/2022 09/30/22 | For Sale | $259,900 | +59.5% | $121 / Sq Ft |
| 07/12/2018 07/12/18 | Sold | $162,900 | 0.0% | $76 / Sq Ft |
| 05/21/2018 05/21/18 | Pending | -- | -- | -- |
| 05/07/2018 05/07/18 | For Sale | $162,900 | -- | $76 / Sq Ft |
Tax History Compared to Growth
Tax History
| Year | Tax Paid | Tax Assessment Tax Assessment Total Assessment is a certain percentage of the fair market value that is determined by local assessors to be the total taxable value of land and additions on the property. | Land | Improvement |
|---|---|---|---|---|
| 2024 | $2,704 | $249,800 | $19,300 | $230,500 |
| 2023 | $2,680 | $247,400 | $19,300 | $228,100 |
| 2022 | $2,360 | $215,600 | $19,300 | $196,300 |
| 2021 | $1,943 | $175,400 | $19,300 | $156,100 |
| 2020 | $1,920 | $177,200 | $19,300 | $157,900 |
| 2019 | $1,760 | $163,700 | $19,300 | $144,400 |
| 2018 | $1,779 | $165,300 | $19,300 | $146,000 |
| 2017 | $1,621 | $150,300 | $19,300 | $131,000 |
| 2016 | $1,588 | $147,100 | $19,300 | $127,800 |
| 2014 | $1,587 | $147,600 | $19,300 | $128,300 |
| 2013 | -- | $154,400 | $19,300 | $135,100 |
Agents Affiliated with this Home
-

Seller's Agent in 2025
Anita Waldroup
F.C. TUCKER EMGE
(812) 386-6200
239 Total Sales
-

Buyer's Agent in 2025
Bushra Khan
ERA FIRST ADVANTAGE REALTY, INC
(812) 205-5178
13 Total Sales
-

Seller's Agent in 2022
Michael Melton
ERA FIRST ADVANTAGE REALTY, INC
(812) 431-1180
609 Total Sales
-
K
Buyer's Agent in 2022
Kaci Miller
Acclaim Realty Group
(812) 319-6648
26 Total Sales
-
L
Seller's Agent in 2018
Laura Carmack
KELLER WILLIAMS CAPITAL REALTY
Map
Source: Indiana Regional MLS
MLS Number: 201818683
APN: 82-06-11-034-369.006-020
- 3401 Yale Dr
- 3408 Fox Ct
- 3521 Bronson Ln
- 3424 Mariner Dr
- 3401 Oak Terrace
- 3909 Seasons Pointe
- 2601 Greatway Ct
- 3800 Deer Trail
- 3212 Saratoga Dr
- 4200 Oxmoor Rd
- 2930 Oak Hill Rd
- 3012 Saratoga Dr
- 4432 N Iroquois Dr
- 4209 Derby Ln
- 3517 Bexley Ct
- 4535 Mayflower Dr
- 4400 Bergdolt Rd
- 1700 Venture Dr
- 1714 Venture Dr
- 3501 Keystone Hills Dr
