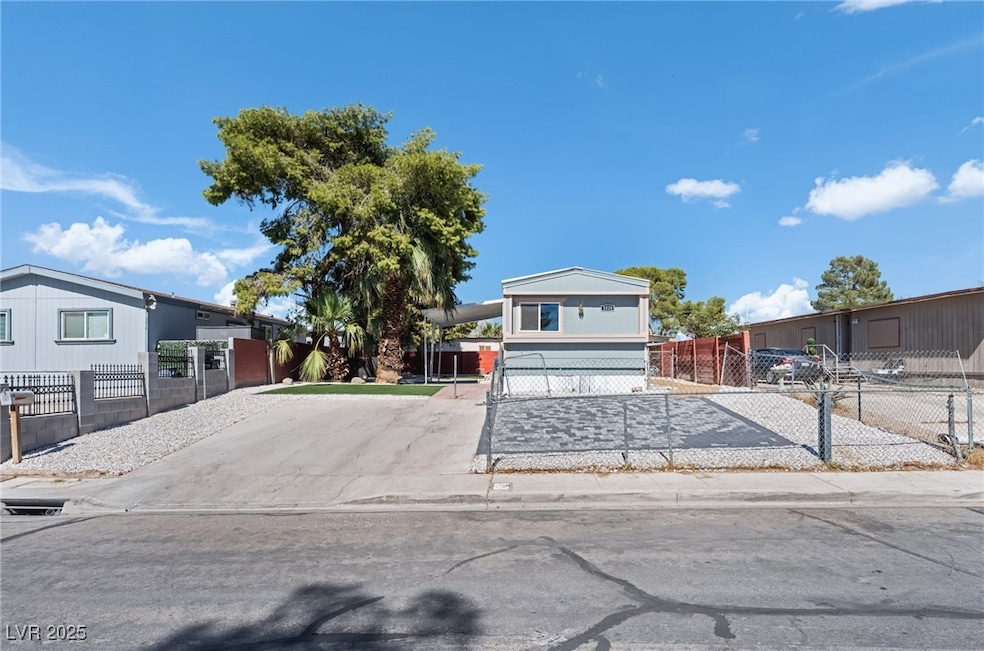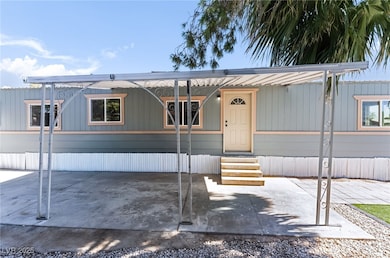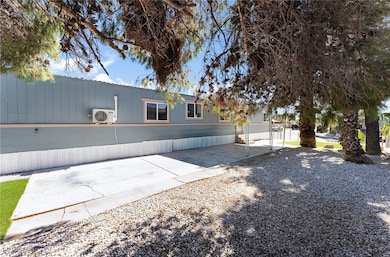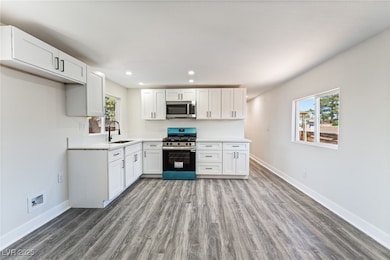
$330,000
- 4 Beds
- 2 Baths
- 1,158 Sq Ft
- 1105 Marion Dr
- Las Vegas, NV
Discover this charming single-story residence, featuring a classic ranch-style facade and a low-maintenance desert landscape.The interior presents a comfortable living space with a cohesive floor plan. The living room is spacious, featuring cozy brown carpet, a large window for natural light, and an arched opening that adds character. The adjoining dining area is functional with tile
Juan Lopez eXp Realty






