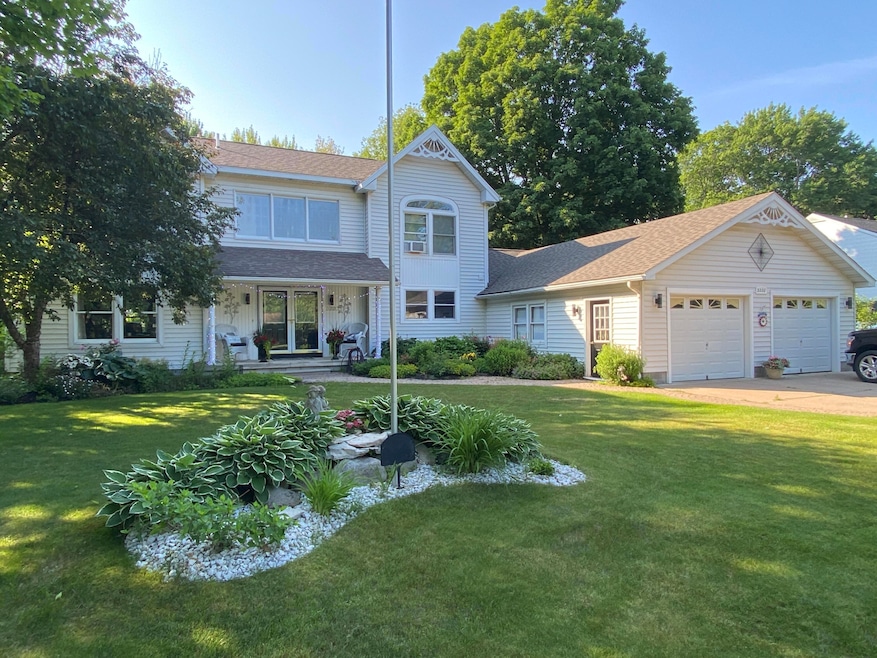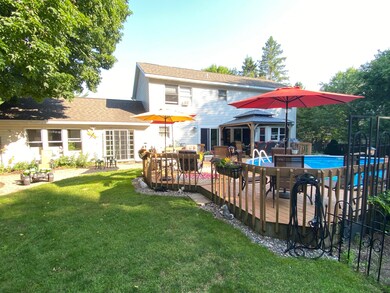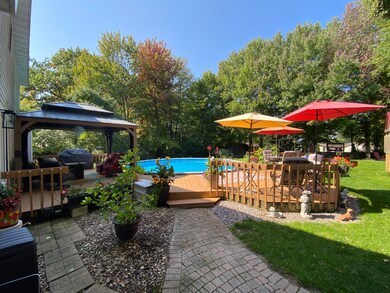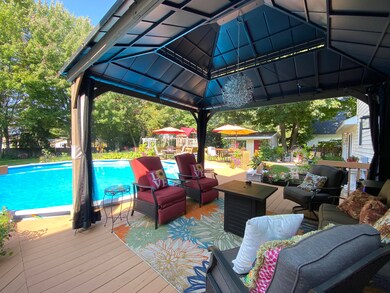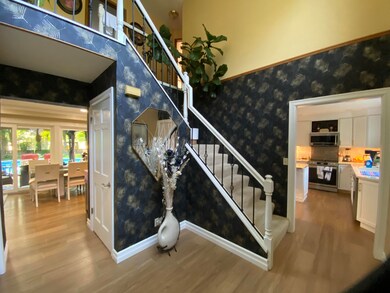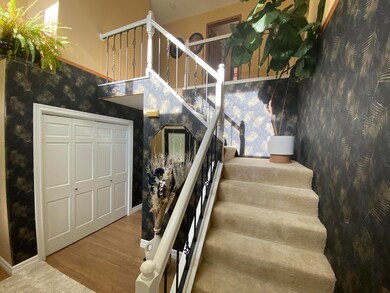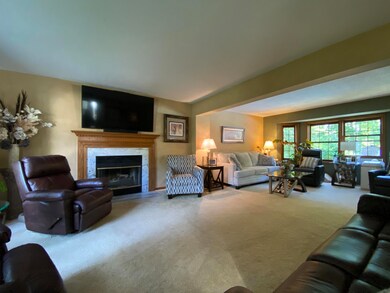3220 Sherman Park Dr Sault Sainte Marie, MI 49783
Estimated payment $3,281/month
Highlights
- Above Ground Pool
- Deck
- Den
- Washington Elementary School Rated A-
- Lawn
- Covered Patio or Porch
About This Home
This Lakeshore Subdivision home's beautiful landscaping,inviting curb appeal, two story foyer, expansive light-filled rooms, and sense of warmth and sophistication will WOW you.An incredible fully renovated kitchen -- finished with gleaming quartz and granite countertops, crisp white cabinetry, and abundant storage flows seamlessly to an expansive dining area, living room and even to outdoor space.The true magic lies in the private backyard oasis, where mature trees surround a lush, landscaped escape with a large deck and a sparkling above-ground pool. It's a space designed for relaxation and celebration where you can unwind, host summer soirees, or simply enjoy the natural beauty around you. Sophisticated yet inviting, spacious yet intimate, this is the home you've been waiting for.
Home Details
Home Type
- Single Family
Est. Annual Taxes
- $6,095
Year Built
- Built in 1993
Lot Details
- Lot Dimensions are 100 x 200
- Wood Fence
- Landscaped with Trees
- Lawn
Home Design
- Asphalt Shingled Roof
- Vinyl Siding
Interior Spaces
- 3,444 Sq Ft Home
- Gas Log Fireplace
- Den
- Partially Finished Basement
- Partial Basement
Kitchen
- Electric Range
- Dishwasher
Bedrooms and Bathrooms
- 4 Bedrooms
Laundry
- Laundry on upper level
- Dryer
- Washer
Parking
- 2 Car Attached Garage
- Garage Door Opener
- Driveway
Outdoor Features
- Above Ground Pool
- Deck
- Covered Patio or Porch
Utilities
- No Cooling
- Forced Air Heating System
- Heating System Uses Natural Gas
- Septic System
Listing and Financial Details
- Homestead Exemption
Map
Home Values in the Area
Average Home Value in this Area
Tax History
| Year | Tax Paid | Tax Assessment Tax Assessment Total Assessment is a certain percentage of the fair market value that is determined by local assessors to be the total taxable value of land and additions on the property. | Land | Improvement |
|---|---|---|---|---|
| 2025 | $8,525 | $207,800 | $0 | $0 |
| 2024 | $5,114 | $210,600 | $0 | $0 |
| 2023 | $5,608 | $195,600 | $0 | $0 |
| 2022 | $5,608 | $171,500 | $0 | $0 |
| 2021 | $5,364 | $153,400 | $0 | $0 |
| 2020 | $5,265 | $135,800 | $0 | $0 |
| 2019 | $5,162 | $140,600 | $0 | $0 |
| 2018 | $5,023 | $124,700 | $0 | $0 |
| 2017 | $4,115 | $131,600 | $0 | $0 |
| 2016 | $4,066 | $132,800 | $0 | $0 |
| 2011 | $3,875 | $109,600 | $0 | $0 |
Property History
| Date | Event | Price | List to Sale | Price per Sq Ft |
|---|---|---|---|---|
| 10/13/2025 10/13/25 | For Sale | $525,000 | -- | $152 / Sq Ft |
Source: Eastern Upper Peninsula Board of REALTORS®
MLS Number: 25-1045
APN: 051-432-015-00
- 3105 Sherman Park Dr
- 3325 Lakeshore Dr
- 00 W 16th Ave
- 3344 Lakeshore Dr
- 3349 Lakeshore Dr
- 3468 Lakeshore Dr Unit 3468
- 3468 Lakeshore Dr
- 3580 Bermuda Ave
- 2245 W 5th Ave
- 2240 W 4th Ave
- 3715 Bermuda Ave
- 0000 W 11th Ave
- 0000 W 11th Ave
- 1811 Chestnut St
- 1801 W 14th St
- 1427 W 14th St
- 2550 W 14th St
- 1611 W 6th Ave
- 1605 S Mulligan Row
