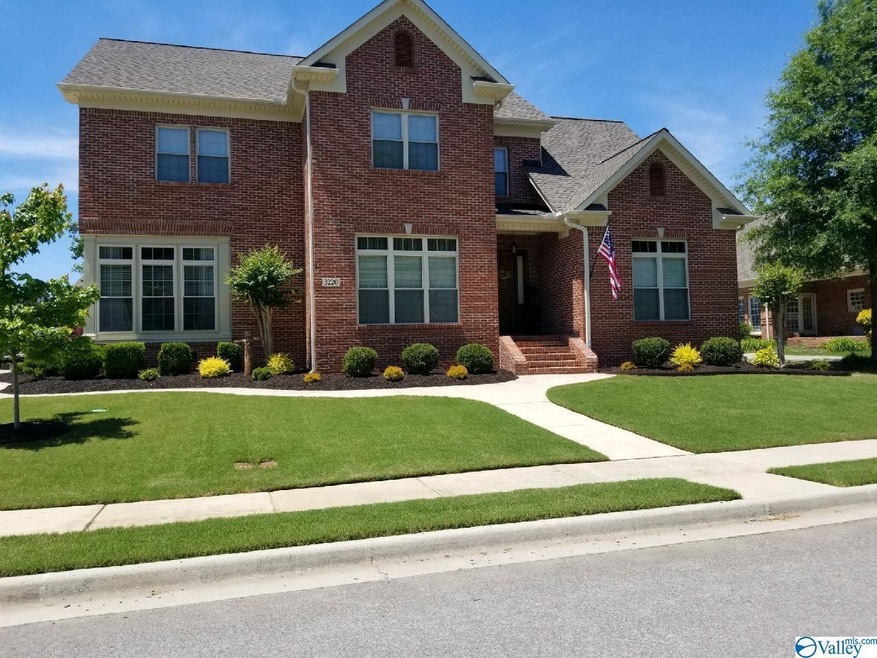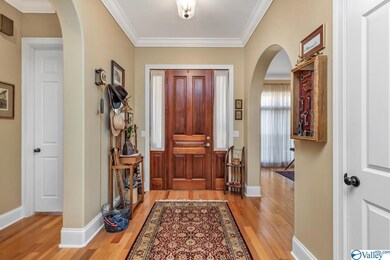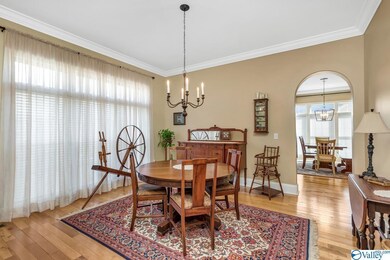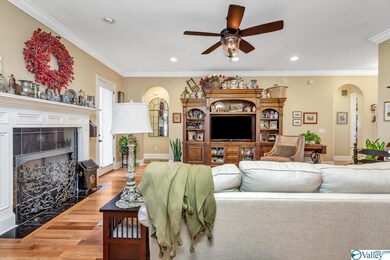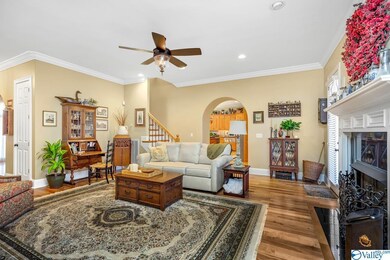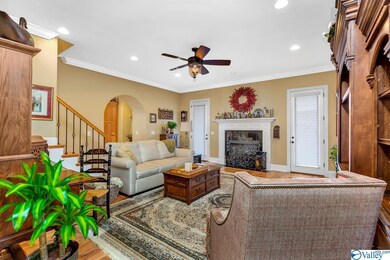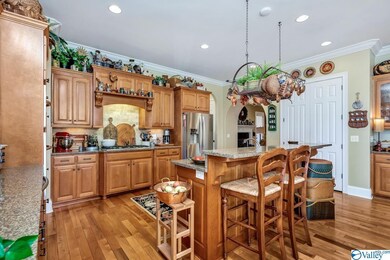
3220 Stonewall Rd SE Owens Cross Roads, AL 35763
Highlights
- Traditional Architecture
- Main Floor Primary Bedroom
- 3 Car Attached Garage
- Hampton Cove Elementary School Rated A-
- Covered Patio or Porch
- Two cooling system units
About This Home
As of April 2022Stunning custom-built home on cul-de-sac with open, flowing floor plan, exquisite custom finishes and an abundance of natural light. Two bedrooms on main level including master suite with spa-like bath. Second level has three en-suite bedrooms along with bonus room & media room. Over-sized walk-in closets and ample storage. Spacious, gourmet kitchen with top-of-the-line appliances, granite surfaces, large island/bar and sun filled breakfast area. Arched doorways, high ceilings, pre-wired sound system, and beautiful wood floors throughout main level. Large covered patio is perfect for entertaining. Additional grilling patio, flat yard & 3 car garage.
Last Agent to Sell the Property
KW Huntsville Keller Williams License #47332 Listed on: 03/02/2022

Home Details
Home Type
- Single Family
Lot Details
- 0.33 Acre Lot
- Lot Dimensions are 100 x 145
- Sprinkler System
Parking
- 3 Car Attached Garage
- Side Facing Garage
- Garage Door Opener
Home Design
- Traditional Architecture
Interior Spaces
- 4,645 Sq Ft Home
- Property has 2 Levels
- Gas Log Fireplace
- Crawl Space
Kitchen
- Indoor Grill
- Warming Drawer
- Microwave
- Dishwasher
- Disposal
Bedrooms and Bathrooms
- 5 Bedrooms
- Primary Bedroom on Main
Outdoor Features
- Covered Patio or Porch
Schools
- Hampton Cove Elementary School
- Huntsville High School
Utilities
- Two cooling system units
- Multiple Heating Units
- Underground Utilities
Listing and Financial Details
- Tax Lot 224
- Assessor Parcel Number 010891904200000001.064
Community Details
Overview
- Property has a Home Owners Association
- Hampton Cove HOA, Phone Number (256) 533-6005
- Twelve Stones Subdivision
Amenities
- Common Area
Ownership History
Purchase Details
Home Financials for this Owner
Home Financials are based on the most recent Mortgage that was taken out on this home.Purchase Details
Home Financials for this Owner
Home Financials are based on the most recent Mortgage that was taken out on this home.Purchase Details
Purchase Details
Home Financials for this Owner
Home Financials are based on the most recent Mortgage that was taken out on this home.Similar Homes in Owens Cross Roads, AL
Home Values in the Area
Average Home Value in this Area
Purchase History
| Date | Type | Sale Price | Title Company |
|---|---|---|---|
| Warranty Deed | $715,000 | None Listed On Document | |
| Warranty Deed | $542,500 | None Available | |
| Warranty Deed | $75,000 | None Available | |
| Warranty Deed | -- | -- |
Mortgage History
| Date | Status | Loan Amount | Loan Type |
|---|---|---|---|
| Open | $647,134 | No Value Available | |
| Previous Owner | $542,500 | VA | |
| Previous Owner | $250,000 | Credit Line Revolving | |
| Previous Owner | $250,000 | Credit Line Revolving | |
| Previous Owner | $400,000 | Credit Line Revolving | |
| Previous Owner | $250,000 | Credit Line Revolving | |
| Previous Owner | $52,000 | Future Advance Clause Open End Mortgage |
Property History
| Date | Event | Price | Change | Sq Ft Price |
|---|---|---|---|---|
| 04/18/2022 04/18/22 | Sold | $715,000 | 0.0% | $154 / Sq Ft |
| 03/22/2022 03/22/22 | Pending | -- | -- | -- |
| 03/02/2022 03/02/22 | For Sale | $715,000 | +31.8% | $154 / Sq Ft |
| 10/12/2020 10/12/20 | Off Market | $542,500 | -- | -- |
| 07/10/2020 07/10/20 | Sold | $542,500 | -4.8% | $117 / Sq Ft |
| 05/27/2020 05/27/20 | Pending | -- | -- | -- |
| 01/17/2020 01/17/20 | For Sale | $569,900 | 0.0% | $123 / Sq Ft |
| 01/13/2020 01/13/20 | Price Changed | $569,900 | -- | $123 / Sq Ft |
Tax History Compared to Growth
Tax History
| Year | Tax Paid | Tax Assessment Tax Assessment Total Assessment is a certain percentage of the fair market value that is determined by local assessors to be the total taxable value of land and additions on the property. | Land | Improvement |
|---|---|---|---|---|
| 2024 | -- | $72,960 | $11,000 | $61,960 |
| 2023 | $8,463 | $145,920 | $22,000 | $123,920 |
| 2022 | $3,481 | $60,840 | $8,000 | $52,840 |
| 2021 | $3,096 | $54,200 | $6,000 | $48,200 |
| 2020 | $2,463 | $43,300 | $6,000 | $37,300 |
| 2019 | $2,463 | $43,300 | $6,000 | $37,300 |
| 2018 | $2,462 | $43,280 | $0 | $0 |
| 2017 | $2,462 | $43,280 | $0 | $0 |
| 2016 | $2,462 | $43,280 | $0 | $0 |
| 2015 | $2,462 | $43,280 | $0 | $0 |
| 2014 | $2,530 | $44,440 | $0 | $0 |
Agents Affiliated with this Home
-
Susan Ozment

Seller's Agent in 2022
Susan Ozment
KW Huntsville Keller Williams
(256) 337-0294
12 in this area
82 Total Sales
-
Roxanne Cooke

Buyer's Agent in 2022
Roxanne Cooke
RE/MAX
(256) 468-4821
2 in this area
51 Total Sales
-
Melinda Hamilton

Seller Co-Listing Agent in 2020
Melinda Hamilton
KW Huntsville Keller Williams
(256) 489-5577
13 in this area
104 Total Sales
Map
Source: ValleyMLS.com
MLS Number: 1802108
APN: 19-04-20-0-000-001.064
- 3037 Twelvestones Rd SE
- 3037 Twelve Stones Rd SE
- 2616 Bransford Trail SE
- 2607 Quarter Ln SE
- 2708 Arbor Oak Dr SE
- 1941 Little Cove Rd
- 3202 Sandstone St SE
- 2831 Winterberry Way SE
- 3102 Mossy Rock Rd SE
- 228 George Byrd Dr
- 2819 Willowick Trail SE
- 2316 Little Cove Rd
- 2903 Magnolia Park Dr SE
- 2311 Little Cove Rd
- 2920 Magnolia Park Dr SE
- 3149 Mallard Point Dr SE
- 2906 Blossom Park Dr
- 3011 Magnolia Leaf Cir
- 2952 Magnolia Park Dr SE
- 2906 Pasture View Ln SE
