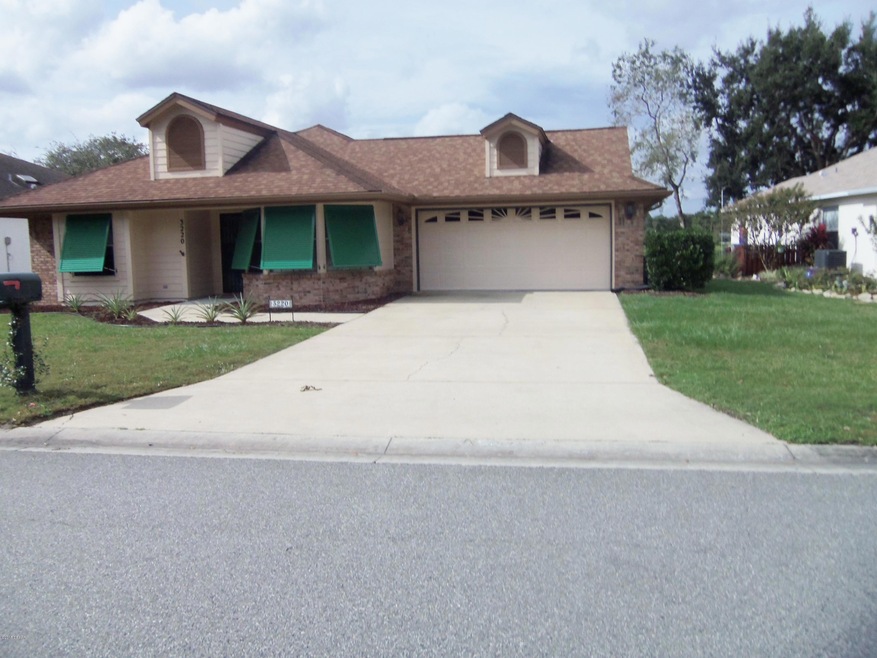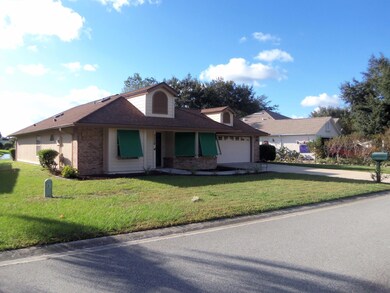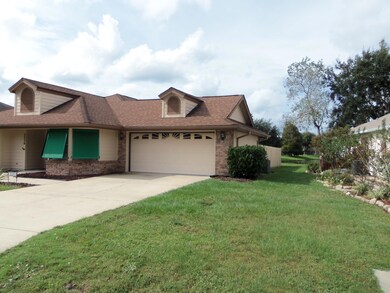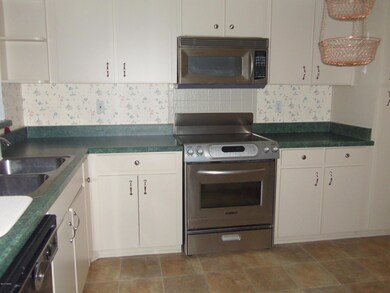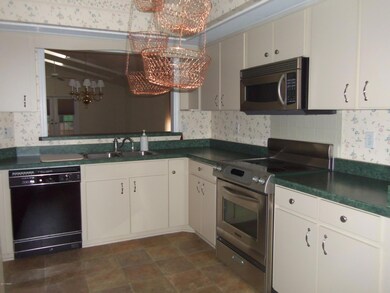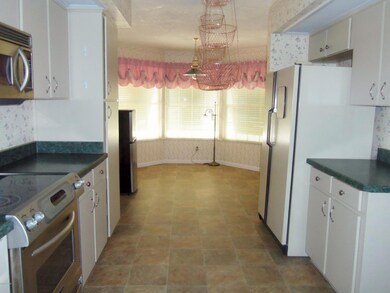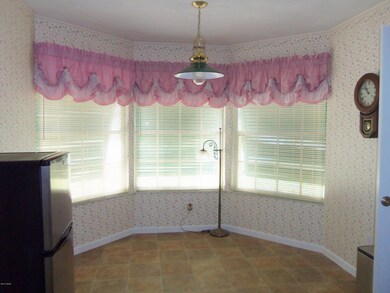
3220 Vail View Dr Port Orange, FL 32128
Samsula-Spruce Creek NeighborhoodHighlights
- Lake Front
- Golf Course Community
- Rear Porch
- Spruce Creek High School Rated A-
- Home fronts a pond
- Living Room
About This Home
As of May 2016Located in the prestigious community of Spruce Creek Fly-in. This well maintained 3 bedroom, 2 bath, 2 car garage and enclosed Florida Room with sliding window panels home has many upgrades and features. It offers a large great room with planter shelves. Eat-in kitchen with large breakfast nook. Matching microwave/exhaust hood combo. Kitchen-aid oven with ceramic stovetop and warming drawer. Newer high end ''soft step'' vinyl kitchen floor. 50 year roof in 2005 with new skylights. Custom Bahama shutters on front of house. All shower walls feature concrete board for water tight tiles. Garage floor features commercial grade ''flotex'' flooring. Private side yard with fencing and landscaped with river rock and stepping stones. Additional attic insulation for an R-30 rating. Enjoy beautiful lake views, sunsets and wildlife from this perfect home. Measurements are approximate.
Last Agent to Sell the Property
Century 21 Sundance Realty License #3141367 Listed on: 11/05/2015
Home Details
Home Type
- Single Family
Est. Annual Taxes
- $2,617
Year Built
- Built in 1991
Lot Details
- Home fronts a pond
- Lake Front
- East Facing Home
- Fenced
HOA Fees
- $117 Monthly HOA Fees
Parking
- 2 Car Garage
Property Views
- Lake
- Pond
Home Design
- Shingle Roof
Interior Spaces
- 1,803 Sq Ft Home
- 1-Story Property
- Central Vacuum
- Ceiling Fan
- Living Room
- Dining Room
Kitchen
- Electric Range
- Microwave
- Dishwasher
Flooring
- Carpet
- Vinyl
Bedrooms and Bathrooms
- 3 Bedrooms
- 2 Full Bathrooms
Laundry
- Dryer
- Washer
Utilities
- Central Heating and Cooling System
- Heat Pump System
Additional Features
- Accessible Common Area
- Rear Porch
Listing and Financial Details
- Homestead Exemption
- Assessor Parcel Number 6236-12-00-0570
Community Details
Overview
- Association fees include security
- Spruce Creek Subdivision
Recreation
- Golf Course Community
Building Details
- Security
Ownership History
Purchase Details
Home Financials for this Owner
Home Financials are based on the most recent Mortgage that was taken out on this home.Purchase Details
Similar Homes in Port Orange, FL
Home Values in the Area
Average Home Value in this Area
Purchase History
| Date | Type | Sale Price | Title Company |
|---|---|---|---|
| Warranty Deed | $215,000 | Columbia Title Research Corp | |
| Deed | $109,500 | -- |
Property History
| Date | Event | Price | Change | Sq Ft Price |
|---|---|---|---|---|
| 05/11/2016 05/11/16 | Rented | $1,700 | 0.0% | -- |
| 05/11/2016 05/11/16 | For Rent | $1,700 | 0.0% | -- |
| 05/04/2016 05/04/16 | Sold | $215,000 | 0.0% | $119 / Sq Ft |
| 04/11/2016 04/11/16 | Pending | -- | -- | -- |
| 11/05/2015 11/05/15 | For Sale | $215,000 | -- | $119 / Sq Ft |
Tax History Compared to Growth
Tax History
| Year | Tax Paid | Tax Assessment Tax Assessment Total Assessment is a certain percentage of the fair market value that is determined by local assessors to be the total taxable value of land and additions on the property. | Land | Improvement |
|---|---|---|---|---|
| 2025 | $5,603 | $363,752 | $87,000 | $276,752 |
| 2024 | $5,603 | $364,807 | $87,000 | $277,807 |
| 2023 | $5,603 | $320,471 | $85,000 | $235,471 |
| 2022 | $5,317 | $310,593 | $84,500 | $226,093 |
| 2021 | $4,906 | $236,129 | $45,100 | $191,029 |
| 2020 | $4,575 | $219,329 | $56,100 | $163,229 |
| 2019 | $5,199 | $238,633 | $76,000 | $162,633 |
| 2018 | $5,203 | $256,591 | $92,000 | $164,591 |
| 2017 | $4,703 | $205,454 | $50,000 | $155,454 |
| 2016 | $4,662 | $191,593 | $0 | $0 |
| 2015 | $2,766 | $148,699 | $0 | $0 |
| 2014 | $2,727 | $147,519 | $0 | $0 |
Agents Affiliated with this Home
-
B
Seller's Agent in 2016
Beth Hardison
Country Club Properties of Spruce Creek
-
Joseph Endara

Seller's Agent in 2016
Joseph Endara
Century 21 Sundance Realty
(386) 451-9858
27 Total Sales
-
C
Buyer's Agent in 2016
Cate Kirchhof
Wakefield Real Estate
-
333 Auburn Beth Hardison
3
Buyer's Agent in 2016
333 Auburn Beth Hardison
CENTURY 21 Sundance Realty
(913) 302-7140
5 in this area
6 Total Sales
Map
Source: Daytona Beach Area Association of REALTORS®
MLS Number: 1009108
APN: 6236-12-00-0570
- 3237 Vail View Dr
- 1995 Royal Saint George Ct
- 2017 Cornell Place
- 1991 Rutgers Place Unit 44
- 1888 Seclusion Dr
- 1889 Seclusion Dr
- 2016 Cornell Place
- 2012 Cornell Place
- 1978 Country Club Dr
- 1929 Spruce Creek Landing
- 1903 Sprucewood Way
- 1905 Sprucewood Way
- 1882 Royal Lytham Ct
- 1941 Spruce Creek Landing
- 2134 Springwater Ln
- 1948 Spruce Creek Landing
- 1944 Spruce Creek Landing
- 3288 Spruce Creek Glen
- 1917 Sprucewood Way
- 3102 Springwater Ct
