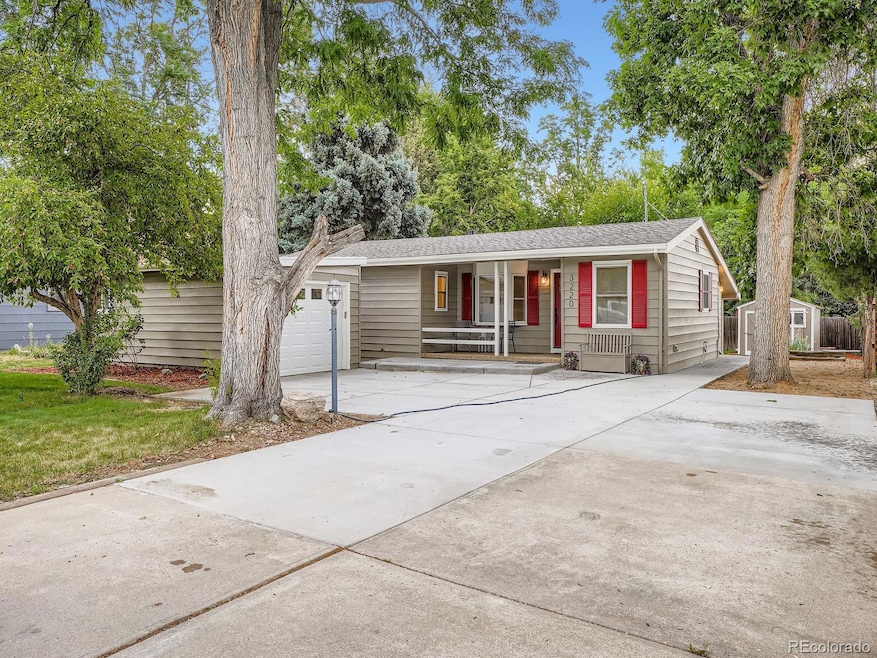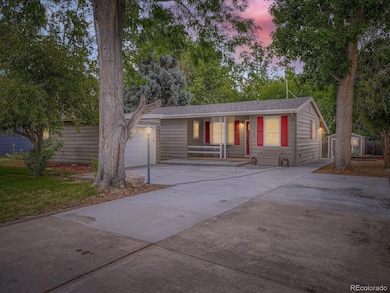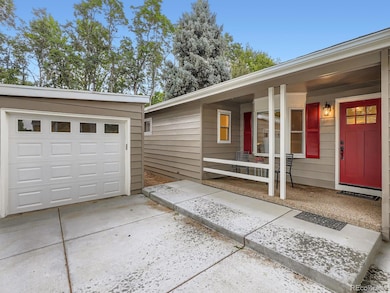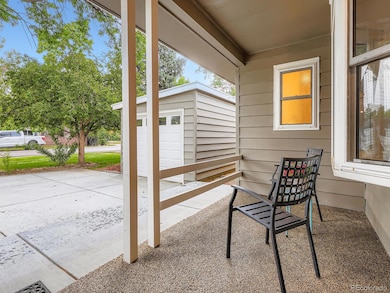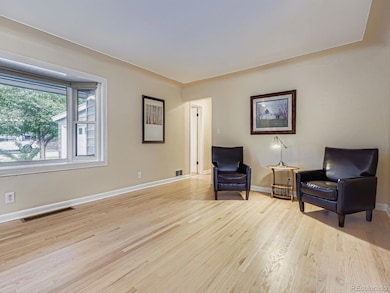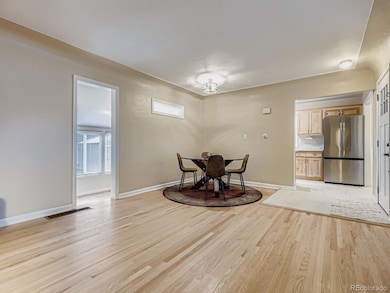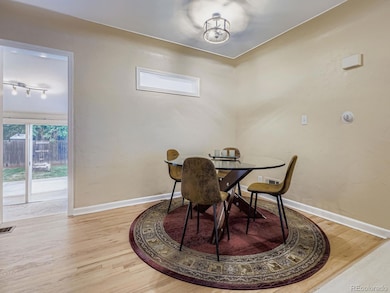3220 Vance St Wheat Ridge, CO 80033
Barths NeighborhoodEstimated payment $2,766/month
Highlights
- Deck
- Wood Flooring
- No HOA
- Traditional Architecture
- Quartz Countertops
- Front Porch
About This Home
Welcome Home! This beautiful property has numerous upgrades and is move in ready! As you enter you will notice the brand new concrete driveway, walkway and a there is a new patio in back! The inviting covered front porch invites you to sit and relax. Inside, the original hardwood floors have been finished. The large living area can be used as a living & dining area or just a living space. To the right is the completely updated kitchen w/new tile floors & backsplash, new Quartz countertops & all new unused appliances! The adjoining dining area has a large window looking out to the front yard. The door to the back goes to a full laundry room w/space for a full size washer & dryer. There is a door out to the garden area & back yard. To the back of the house off the living space is a big room w/a nice size closet. Use as a third bedroom, playroom, media & gaming space or sunroom. This space has a door to the backyard. Down the hall are 2 bedrooms. The primary bedroom has the original refinished wood floors & 2 large closets! There is a door leading out to a private deck that could hold a hot tub OR the footings are all ready to frame & finish a full primary ensuite bath if you ever wanted to add one. $10,000 in engineering went in to get this ready to be a bath for you! Permit was even approved.The second bedroom had 2 sunny windows & a large closet. There is also a hall bath with a large walk in shower. The back yard is wonderful. This is a large lot so the back yard is large with a raised garden beds, a shed for storage. The perfect spot tor entertain family & friends. In front is a garage with a workshop area. New concrete driveway, parking & walkways in front & down the side of the home. This location is close to restaurants, shopping & entertainment. You are 5 miles from Downtown Denver & half of that to The Highlands, Sloans Lake, Old Town Arvada. You are also less than a mile to Crown Hill Regional Park. Don't miss this listing! Come see it today!
Listing Agent
Knapp & Knapp Brokerage Phone: 303-693-5001 License #195301 Listed on: 08/06/2025
Home Details
Home Type
- Single Family
Est. Annual Taxes
- $2,584
Year Built
- Built in 1951 | Remodeled
Lot Details
- 9,060 Sq Ft Lot
- West Facing Home
- Partially Fenced Property
- Level Lot
Parking
- 1 Car Garage
- Insulated Garage
Home Design
- Traditional Architecture
- Brick Exterior Construction
- Frame Construction
- Composition Roof
- Concrete Perimeter Foundation
Interior Spaces
- 908 Sq Ft Home
- 1-Story Property
- Bay Window
- Living Room
- Dining Room
- Crawl Space
- Laundry Room
Kitchen
- Self-Cleaning Oven
- Range with Range Hood
- Microwave
- Dishwasher
- Quartz Countertops
Flooring
- Wood
- Tile
Bedrooms and Bathrooms
- 3 Main Level Bedrooms
- 1 Bathroom
Outdoor Features
- Deck
- Patio
- Front Porch
Schools
- Stevens Elementary School
- Everitt Middle School
- Wheat Ridge High School
Utilities
- Forced Air Heating and Cooling System
- Natural Gas Connected
- Cable TV Available
Community Details
- No Home Owners Association
- Sweet Ridge Subdivision
Listing and Financial Details
- Assessor Parcel Number 022199
Map
Home Values in the Area
Average Home Value in this Area
Tax History
| Year | Tax Paid | Tax Assessment Tax Assessment Total Assessment is a certain percentage of the fair market value that is determined by local assessors to be the total taxable value of land and additions on the property. | Land | Improvement |
|---|---|---|---|---|
| 2024 | $2,577 | $29,470 | $15,401 | $14,069 |
| 2023 | $2,577 | $29,470 | $15,401 | $14,069 |
| 2022 | $2,308 | $25,921 | $15,649 | $10,272 |
| 2021 | $2,340 | $26,667 | $16,099 | $10,568 |
| 2020 | $2,056 | $23,549 | $13,882 | $9,667 |
| 2019 | $2,028 | $23,549 | $13,882 | $9,667 |
| 2018 | $1,755 | $19,700 | $9,344 | $10,356 |
| 2017 | $1,585 | $19,700 | $9,344 | $10,356 |
| 2016 | $1,446 | $16,811 | $6,280 | $10,531 |
| 2015 | $1,199 | $16,811 | $6,280 | $10,531 |
| 2014 | $1,199 | $13,078 | $5,731 | $7,347 |
Property History
| Date | Event | Price | List to Sale | Price per Sq Ft |
|---|---|---|---|---|
| 10/28/2025 10/28/25 | Pending | -- | -- | -- |
| 10/08/2025 10/08/25 | Price Changed | $485,000 | -3.0% | $534 / Sq Ft |
| 09/09/2025 09/09/25 | Price Changed | $499,999 | -8.9% | $551 / Sq Ft |
| 08/06/2025 08/06/25 | For Sale | $549,000 | -- | $605 / Sq Ft |
Purchase History
| Date | Type | Sale Price | Title Company |
|---|---|---|---|
| Warranty Deed | $370,000 | Fntc | |
| Interfamily Deed Transfer | -- | None Available | |
| Warranty Deed | $216,000 | Ats | |
| Interfamily Deed Transfer | -- | None Available | |
| Warranty Deed | $207,450 | American Liberty Title | |
| Quit Claim Deed | -- | -- | |
| Quit Claim Deed | -- | -- |
Mortgage History
| Date | Status | Loan Amount | Loan Type |
|---|---|---|---|
| Previous Owner | $172,800 | New Conventional | |
| Previous Owner | $197,077 | Purchase Money Mortgage | |
| Previous Owner | $107,382 | FHA |
Source: REcolorado®
MLS Number: 5401142
APN: 39-261-15-002
- 7160 W 32nd Place
- 7055 W 33rd Ave
- 2915 Webster St
- 3381 Yarrow St
- 3225 Yarrow Ct
- 7740 W 35th Ave Unit 207
- 7740 W 35th Ave Unit 214
- 3535 High Ct
- 3200 Zephyr Ct
- 3240 Zephyr Ct
- 3334 Zephyr Ct
- 7130 W 36th Ave
- 7801 W 35th Ave Unit 208
- 3728 Vance St Unit 1-4
- 2818 Teller St
- 7265 W 27th Ave
- 3222 Pierce St
- 8075 W 32nd Ave
- 6795 W 31st Ave
- 7770 W 38th Ave Unit 108
