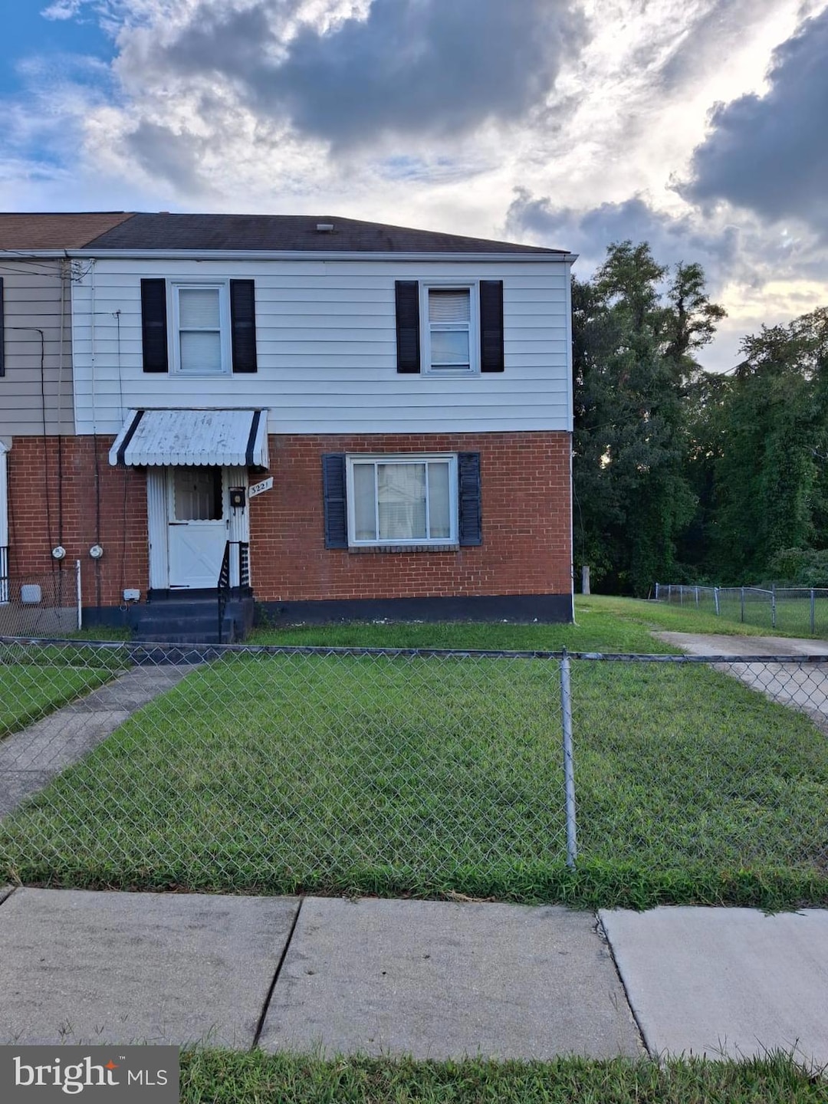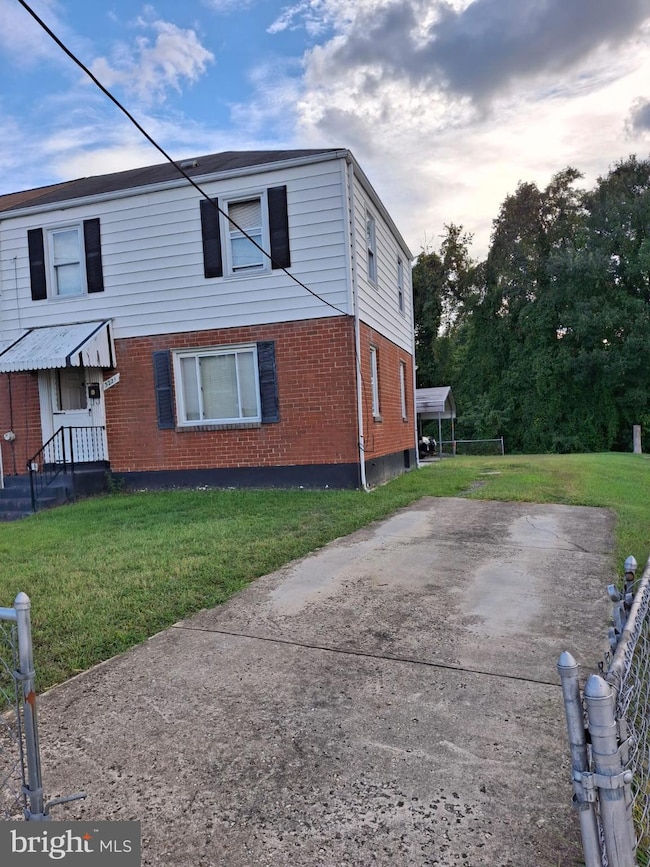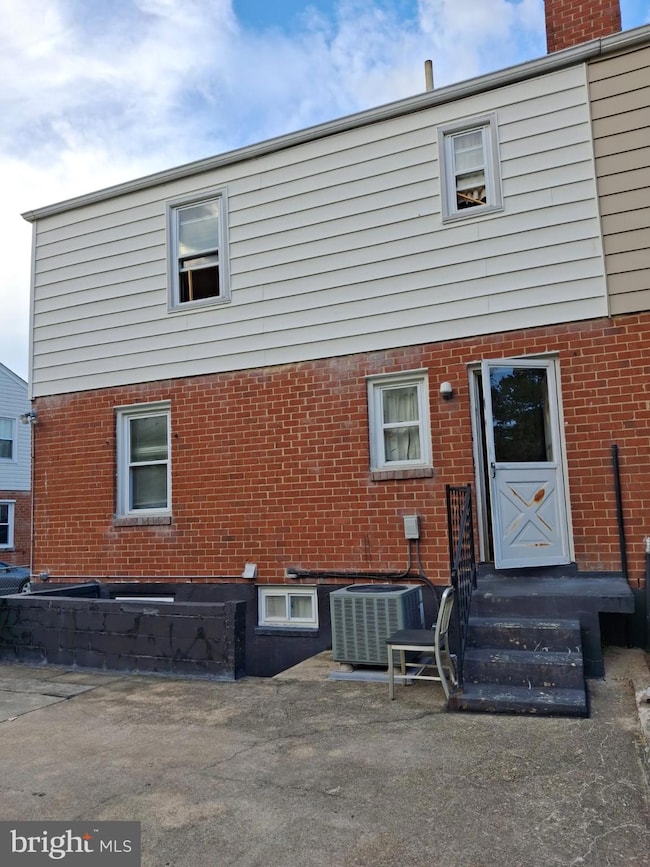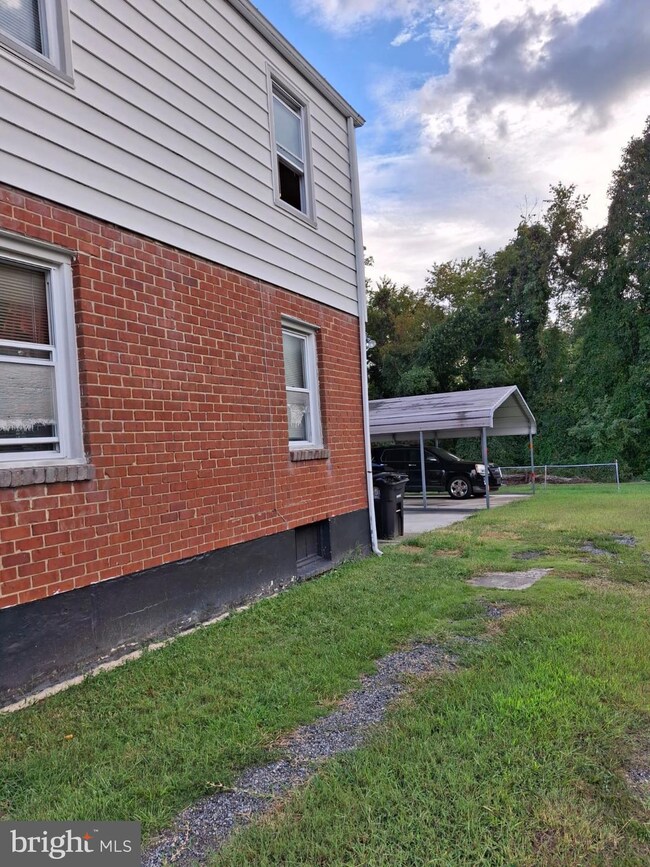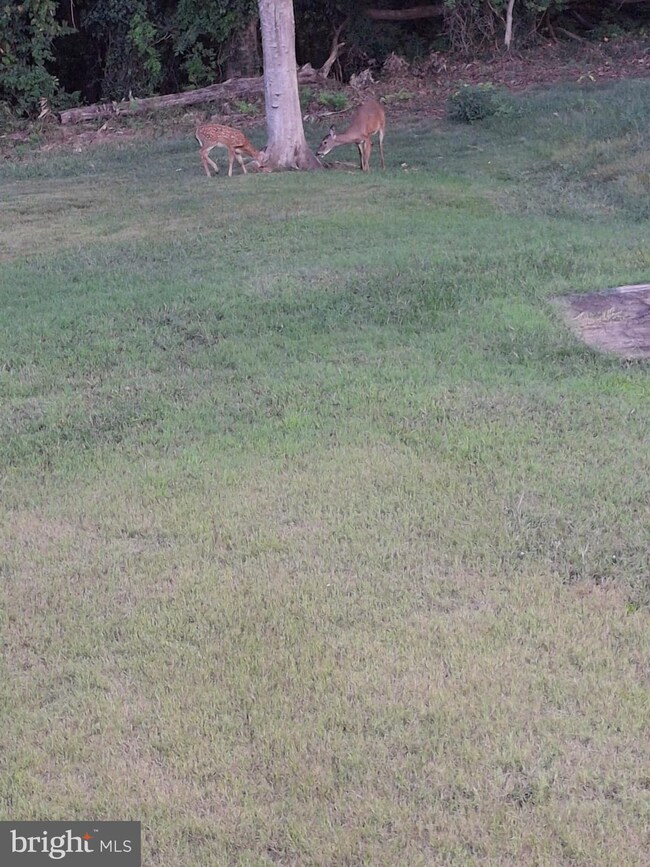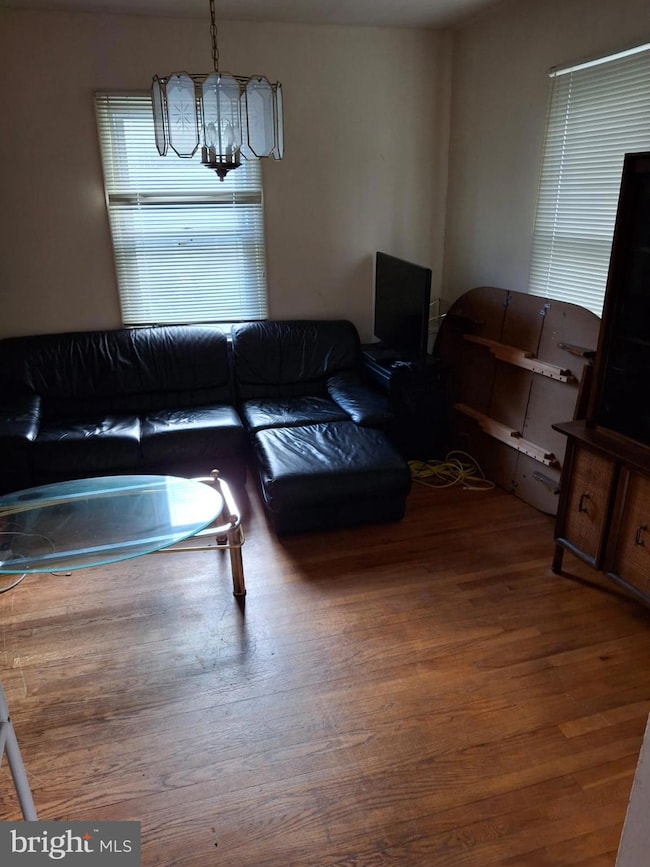
3221 31st Ave Temple Hills, MD 20748
Highlights
- No HOA
- 1 Detached Carport Space
- Walk-Up Access
- Level Entry For Accessibility
- Central Heating and Cooling System
About This Home
As of December 20243-bedroom, 1.5-bathroom home offers great potential with a solid foundation. The partially finished walk-out basement adds extra space, while the large backyard and carport accommodate up to 4 cars. Although the kitchen and bathrooms could use some updating, this home is in a beautiful community near the Naylor Road and Southern Ave Metro stations. Enjoy the convenience of parks, shopping (less than a mile from Iverson Mall), restaurants, a movie theater, and easy access to major highways and Suitland Parkway. A great opportunity to customize and make your own!
ACTIVE PENDING RELEA
Last Agent to Sell the Property
Keller Williams Capital Properties License #SP98361349 Listed on: 09/26/2024

Townhouse Details
Home Type
- Townhome
Est. Annual Taxes
- $3,103
Year Built
- Built in 1952
Home Design
- Semi-Detached or Twin Home
- Brick Exterior Construction
Interior Spaces
- Property has 3 Levels
- Partially Furnished
- Washer and Dryer Hookup
Bedrooms and Bathrooms
- 3 Main Level Bedrooms
Basement
- Basement Fills Entire Space Under The House
- Walk-Up Access
- Rear Basement Entry
- Basement Windows
Parking
- 4 Parking Spaces
- 3 Driveway Spaces
- 1 Detached Carport Space
Schools
- Panorama Elementary School
- Benjamin Stoddert Middle School
- Potomac High School
Utilities
- Central Heating and Cooling System
- Cooling System Utilizes Natural Gas
- Natural Gas Water Heater
Additional Features
- Level Entry For Accessibility
- 5,181 Sq Ft Lot
Community Details
- No Home Owners Association
- Oak Hill Townes Subdivision
Listing and Financial Details
- Tax Lot 37
- Assessor Parcel Number 17060468116
Ownership History
Purchase Details
Home Financials for this Owner
Home Financials are based on the most recent Mortgage that was taken out on this home.Purchase Details
Similar Homes in Temple Hills, MD
Home Values in the Area
Average Home Value in this Area
Purchase History
| Date | Type | Sale Price | Title Company |
|---|---|---|---|
| Deed | $295,000 | Northern Virginia Title | |
| Deed | $295,000 | Northern Virginia Title | |
| Deed | $62,000 | -- |
Mortgage History
| Date | Status | Loan Amount | Loan Type |
|---|---|---|---|
| Previous Owner | $250,750 | New Conventional | |
| Previous Owner | $30,000 | Credit Line Revolving |
Property History
| Date | Event | Price | Change | Sq Ft Price |
|---|---|---|---|---|
| 12/13/2024 12/13/24 | Sold | $295,000 | +3.5% | $246 / Sq Ft |
| 10/29/2024 10/29/24 | Price Changed | $285,000 | 0.0% | $238 / Sq Ft |
| 10/29/2024 10/29/24 | For Sale | $285,000 | 0.0% | $238 / Sq Ft |
| 09/26/2024 09/26/24 | For Sale | $285,000 | -- | $238 / Sq Ft |
Tax History Compared to Growth
Tax History
| Year | Tax Paid | Tax Assessment Tax Assessment Total Assessment is a certain percentage of the fair market value that is determined by local assessors to be the total taxable value of land and additions on the property. | Land | Improvement |
|---|---|---|---|---|
| 2024 | $3,076 | $208,833 | $0 | $0 |
| 2023 | $3,100 | $182,400 | $60,200 | $122,200 |
| 2022 | $3,069 | $180,300 | $0 | $0 |
| 2021 | $3,037 | $178,200 | $0 | $0 |
| 2020 | $3,006 | $176,100 | $60,100 | $116,000 |
| 2019 | $2,949 | $172,267 | $0 | $0 |
| 2018 | $2,892 | $168,433 | $0 | $0 |
| 2017 | $2,835 | $164,600 | $0 | $0 |
| 2016 | -- | $152,467 | $0 | $0 |
| 2015 | $2,391 | $140,333 | $0 | $0 |
| 2014 | $2,391 | $128,200 | $0 | $0 |
Agents Affiliated with this Home
-

Seller's Agent in 2024
Luchiea Hinnant
Keller Williams Capital Properties
(202) 212-9525
1 in this area
7 Total Sales
-

Buyer's Agent in 2024
Luis Cruz
Spring Hill Real Estate, LLC.
(571) 279-3608
2 in this area
76 Total Sales
Map
Source: Bright MLS
MLS Number: MDPG2126700
APN: 06-0468116
- 3516 29th Ave
- 3335 27th Ave
- 2706 Afton St
- 2517 Eliot Place
- 3428 25th Ave
- 2621 Colebrooke Dr Unit 28
- 3715 26th Ave
- 3840 26th Ave
- 3846 26th Ave
- 2816 Iverson St Unit 92
- 2812 Iverson St
- 3604 23rd Pkwy
- 3835 26th Ave
- 3815 28th Ave Unit 17
- 2733 Iverson St Unit 54
- 2588 Iverson St
- 2510 Iverson St
- 3917 26th Ave Unit 3917
- 2513 Iverson St
- 3716 Hill Park Dr
