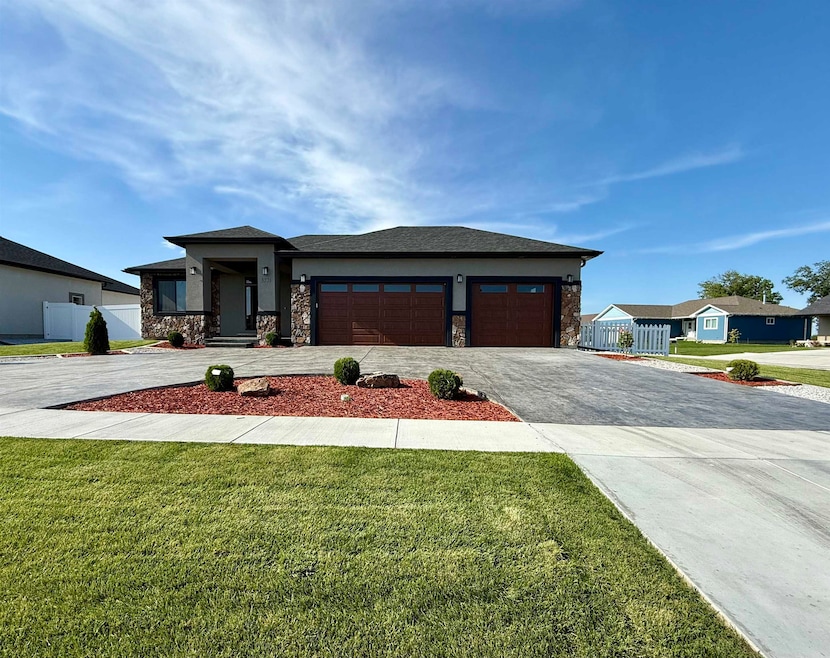3221 Frahm Ln Hastings, NE 68901
Estimated payment $2,598/month
Highlights
- Ranch Style House
- 3 Car Attached Garage
- Patio
- Wood Flooring
- Walk-In Closet
- Forced Air Heating and Cooling System
About This Home
Custom built! Check out this high-end, open concept home which features 5 bedrooms, 3 bathrooms, granite countertops, black stainless steel appliances, Anderson windows, real wood (3/4 inch) flooring, beautiful tiled showers, two electric fireplaces with a live-edge wood mantle, main floor laundry, a primary suite with a walk-in closet, a large family room with custom low-maintenance stamped concrete floors, a bonus room, plus so much more! This stucco home is situated on a large lot and offers underground sprinklers, gorgeous landscaping, an attached 3 car garage, a striking low-maintenance, custom-stamped concrete circle driveway and patio, a fenced-in backyard with a gazebo, patio, and a custom fire pit perfect for entertaining. Call today for a showing!
Listing Agent
Berkshire Hathaway HomeServices Da-Ly Realty License #20180038 Listed on: 06/12/2025

Home Details
Home Type
- Single Family
Est. Annual Taxes
- $246
Year Built
- Built in 2024
Lot Details
- 0.27 Acre Lot
- Lot Dimensions are 71.29x119.99x93.32x137.56
- Vinyl Fence
- Sprinkler System
- Property is zoned SF
Home Design
- Ranch Style House
- Frame Construction
- Asphalt Roof
- Stucco
Interior Spaces
- 3,700 Sq Ft Home
- Electric Fireplace
- Family Room with Fireplace
- Living Room with Fireplace
- Open Floorplan
- Wood Flooring
- Fire and Smoke Detector
- Laundry on main level
Kitchen
- Electric Range
- Range Hood
- Microwave
- Disposal
Bedrooms and Bathrooms
- 5 Bedrooms
- Walk-In Closet
- 3 Bathrooms
Partially Finished Basement
- Basement Fills Entire Space Under The House
- 1 Bathroom in Basement
Parking
- 3 Car Attached Garage
- Garage Door Opener
Outdoor Features
- Patio
Schools
- Adams Central Elementary And Middle School
- Adams Central High School
Utilities
- Forced Air Heating and Cooling System
- Gas Water Heater
Listing and Financial Details
- Assessor Parcel Number 010019427
Map
Home Values in the Area
Average Home Value in this Area
Property History
| Date | Event | Price | Change | Sq Ft Price |
|---|---|---|---|---|
| 09/18/2025 09/18/25 | Price Changed | $488,000 | -1.0% | $132 / Sq Ft |
| 08/14/2025 08/14/25 | Price Changed | $493,000 | -1.0% | $133 / Sq Ft |
| 06/12/2025 06/12/25 | For Sale | $498,000 | -- | $135 / Sq Ft |
Source: REALTORS® of Greater Mid-Nebraska
MLS Number: 20250716
- 604 Brooking Cir
- 3117 Frahm Ln
- 3011 E Laux Dr
- 3109 Frahm Ln
- 3013 W Laux Dr
- 3109 W Laux Dr
- 3107 W Laux Dr
- 2604 Market Ln
- XXX E Osborne Dr
- 605 N Shore Dr
- 602 Dockside Cove
- 2907 Lakeview Cove
- 2900 Wendell Dr
- 3505 Wendell Dr
- 2910 Lakeview Ave
- 1106 Lakeridge Dr
- 1327 N Cedar Ave
- 105 Pacific St
- 514 W 14th St
- 1407 N Denver Ave
- 424 E 31st St
- 2314 Hudson Way
- 611 W 10th St Unit 2
- 322 W 4th St
- 1111 W 5th St
- 1509 W 5th St
- 406 S Chicago Ave
- 1015 Theatre Dr
- 1019 Theatre Dr
- 1040 S Wabash Ave
- 511 N Platte Ave Unit 1A
- 3601 Innate Cir
- 200 E Us Highway 34
- 2404 W 1st St Unit 2404
- 415 S Cherry St
- 588 S Stuhr Rd
- 123 N Locust St Unit 703
- 123 N Locust St Unit 304
- 406 Yund St Unit 1
- 124 W 3rd St Unit Downtown Industrial Loft






