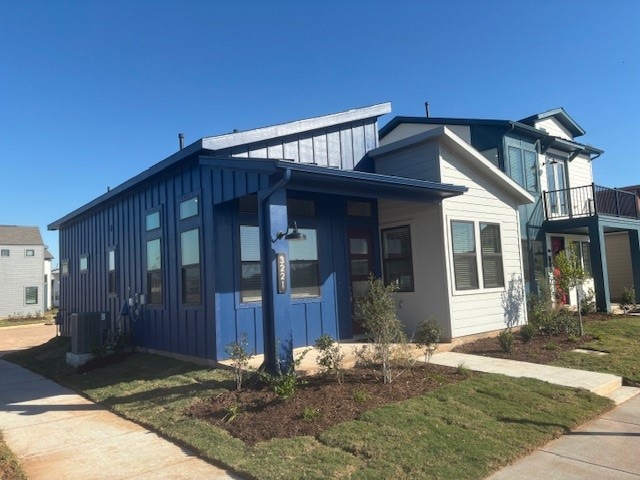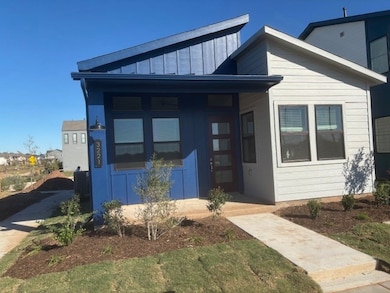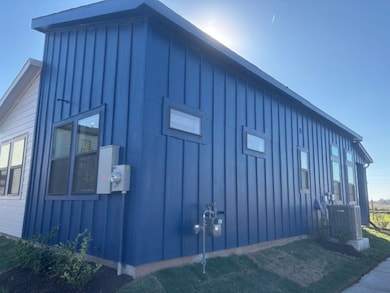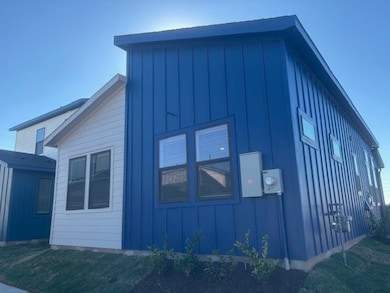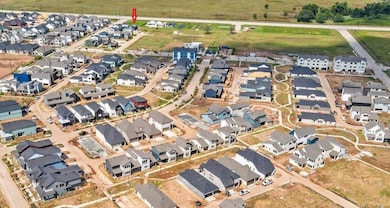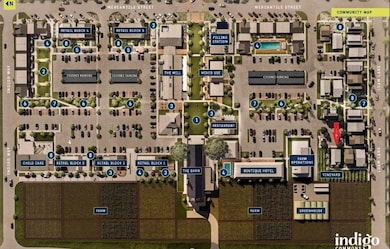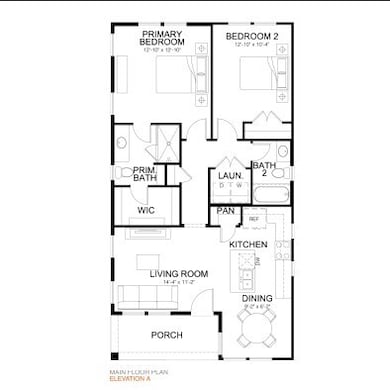3221 Loam Ln Richmond, TX 77406
Pecan Grove NeighborhoodHighlights
- New Construction
- Contemporary Architecture
- Central Heating and Cooling System
- James C. Neill Elementary School Rated A-
- Living Room
- Ceiling Fan
About This Home
Welcome to this beautifully designed one-story contemporary home with an exceptional design and an open concept floorplan featuring a bright living area, a modern kitchen with quartz counters and stylish selections throughout. Located in the walkable sought after Agrihood community of Indigo with access to top-rated Fort Bend ISD schools, trails, and top amenities like a neighborhood town center, dog park, farms, lake, playgrounds, and much more. It is also conveniently located near shopping, dining, and major thoroughfares. Move-in ready and waiting for you!
All appliances are included as well as yard maintenance.
Home Details
Home Type
- Single Family
Est. Annual Taxes
- $1,134
Year Built
- Built in 2024 | New Construction
Lot Details
- Cleared Lot
Parking
- Unassigned Parking
Home Design
- Contemporary Architecture
Interior Spaces
- 1,009 Sq Ft Home
- 1-Story Property
- Ceiling Fan
- Living Room
- Laminate Flooring
- Dryer
Kitchen
- Gas Oven
- Gas Cooktop
- Microwave
- Ice Maker
- Dishwasher
- Disposal
Bedrooms and Bathrooms
- 2 Bedrooms
- 2 Full Bathrooms
Schools
- Neill Elementary School
- Bowie Middle School
- Travis High School
Utilities
- Central Heating and Cooling System
- Heating System Uses Gas
Listing and Financial Details
- Property Available on 11/4/25
- Long Term Lease
Community Details
Overview
- Front Yard Maintenance
- Indigo Subdivision
Pet Policy
- Call for details about the types of pets allowed
- Pet Deposit Required
Map
Source: Houston Association of REALTORS®
MLS Number: 77795212
APN: 4113-01-001-0170-907
- 3224 Loam Ln
- 3212 Loam Ln
- 3210 Home Ct
- Cardinal Plan at Indigo - Clusters
- Pecan Plan at Indigo - Townhomes (4 Plex)
- Skylar Plan at Indigo - Clusters
- Pecan Plan at Indigo - Townhomes (5 Plex)
- Sparrow Plan at Indigo - Clusters
- Cypress Plan at Indigo - Townhomes (5 Plex)
- Ember Plan at Indigo - Clusters
- Cedar Plan at Indigo - Townhomes (4 Plex)
- Ruby Plan at Indigo - Duets
- Cypress Plan at Indigo - Townhomes (4 Plex)
- Heron Plan at Indigo - Clusters
- Cedar Plan at Indigo - Townhomes (5 Plex)
- Emerald Plan at Indigo - Duets
- Jasper Plan at Indigo - Duets
- Starling Plan at Indigo - Clusters
- Maple Plan at Indigo - Townhomes (4 Plex)
- Maple Plan at Indigo - Townhomes (5 Plex)
- 3223 Loam Ln
- 3259 Loam Ln
- 1111 Mercantile St
- 1306 Briarmead Dr
- 1114 Briarmead Dr
- 1211 Sand Stone Dr
- 930 Holly Hall Dr
- 2335 Trail Wood Ln
- 2506 Portland Dr
- 1723 Rock Fence Dr
- 918 Vidalia Onion Dr
- 2103 Vidalia Onion Ct
- 13030 Sheildaig St
- 13935 Manobrook Ct
- 151 Nightshade St
- 13018 Hydeland Dr
- 3999 John Sharp Rd
- 2331 Watermelon Way
- 13906 Manobrook Ct
- 1007 Parsnip Acres Ct
