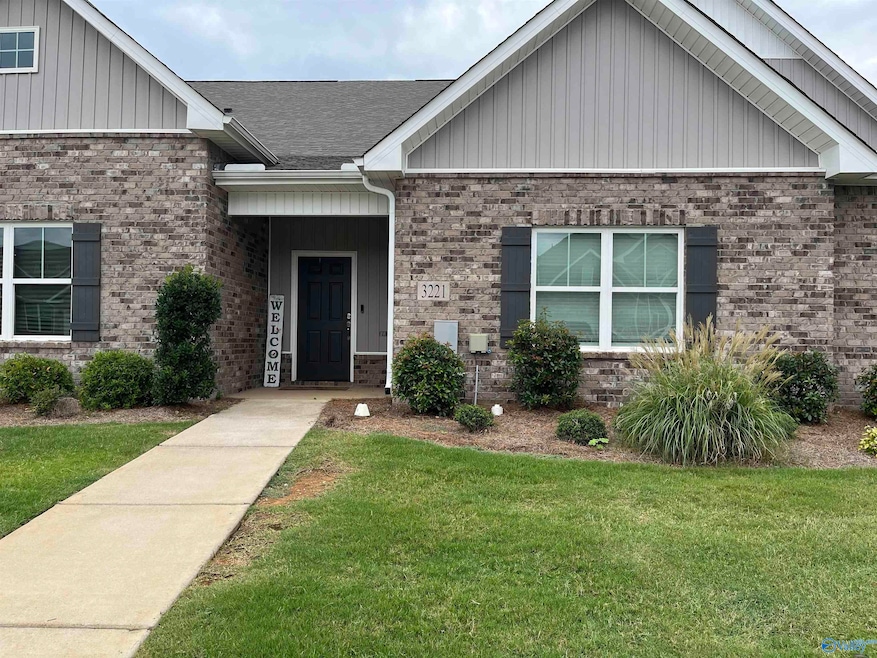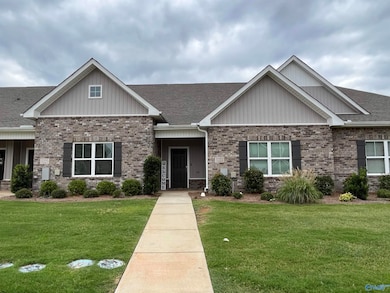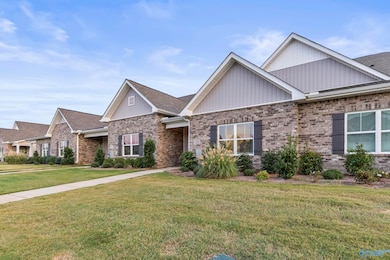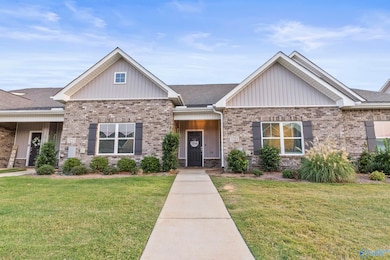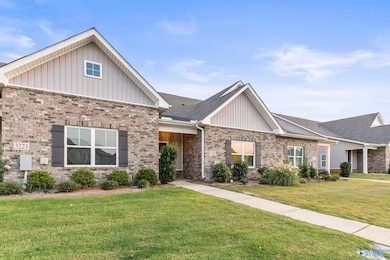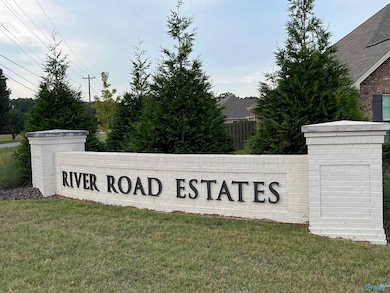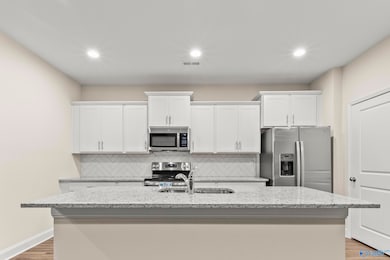3221 Mcclellan Way SE Decatur, AL 35603
Estimated payment $1,570/month
Highlights
- Open Floorplan
- Traditional Architecture
- Covered Patio or Porch
- Priceville Elementary School Rated 10
- Loft
- Living Room
About This Home
Move-in ready, this spacious 3 bedroom, 2.5 bath townhome offers low-maintenance living in an great location. The main level primary suite has lots of natural light, bath, and access to laundry area. The open-concept kitchen and living room create an inviting space perfect for everyday living or entertaining. Upstairs are two additional bedrooms, a full bath, and a flex space ideal for a home office or playroom. Enjoy a quiet outdoor retreat with the private patio, perfect for coffee mornings. Located minutes from I-65, this home is ideal for anyone needing quick access to Huntsville and Madison. The seller has already relocated, making the home available for quick occupancy. A must see!
Townhouse Details
Home Type
- Townhome
Est. Annual Taxes
- $1,200
Year Built
- Built in 2023
HOA Fees
- $108 Monthly HOA Fees
Home Design
- Traditional Architecture
- Brick Exterior Construction
- Slab Foundation
- Vinyl Siding
Interior Spaces
- 1,988 Sq Ft Home
- Open Floorplan
- Entrance Foyer
- Living Room
- Dining Room
- Loft
- Laundry Room
Kitchen
- Oven or Range
- Microwave
- Dishwasher
Bedrooms and Bathrooms
- 3 Bedrooms
- En-Suite Bathroom
Parking
- 2 Car Garage
- Rear-Facing Garage
- Garage Door Opener
- Driveway
Outdoor Features
- Covered Patio or Porch
Schools
- Decatur Middle Elementary School
- Decatur High School
Utilities
- Central Heating and Cooling System
- Water Heater
Community Details
- Association fees include ground maintenance, termite contract
- Elite Housing Management Association
- Built by DAVIDSON HOMES LLC
- River Road Estates Subdivision
Listing and Financial Details
- Tax Lot 11
- Assessor Parcel Number 12 01 02 0 000 007.017
Map
Home Values in the Area
Average Home Value in this Area
Tax History
| Year | Tax Paid | Tax Assessment Tax Assessment Total Assessment is a certain percentage of the fair market value that is determined by local assessors to be the total taxable value of land and additions on the property. | Land | Improvement |
|---|---|---|---|---|
| 2023 | $1,200 | $42,840 | $7,500 | $35,340 |
| 2022 | $340 | $7,500 | $7,500 | $0 |
Property History
| Date | Event | Price | List to Sale | Price per Sq Ft | Prior Sale |
|---|---|---|---|---|---|
| 10/11/2025 10/11/25 | Price Changed | $258,500 | -1.5% | $130 / Sq Ft | |
| 09/19/2025 09/19/25 | For Sale | $262,500 | +1.0% | $132 / Sq Ft | |
| 05/11/2023 05/11/23 | Sold | $259,900 | 0.0% | $131 / Sq Ft | View Prior Sale |
| 03/25/2023 03/25/23 | Pending | -- | -- | -- | |
| 02/15/2023 02/15/23 | Price Changed | $259,900 | -3.7% | $131 / Sq Ft | |
| 01/07/2023 01/07/23 | Price Changed | $269,900 | -1.1% | $136 / Sq Ft | |
| 12/31/2022 12/31/22 | Price Changed | $272,960 | -3.5% | $137 / Sq Ft | |
| 12/17/2022 12/17/22 | For Sale | $282,960 | 0.0% | $142 / Sq Ft | |
| 10/11/2022 10/11/22 | Pending | -- | -- | -- | |
| 09/16/2022 09/16/22 | Price Changed | $282,960 | -5.7% | $142 / Sq Ft | |
| 05/19/2022 05/19/22 | For Sale | $299,960 | -- | $151 / Sq Ft |
Purchase History
| Date | Type | Sale Price | Title Company |
|---|---|---|---|
| Warranty Deed | $259,900 | None Listed On Document |
Mortgage History
| Date | Status | Loan Amount | Loan Type |
|---|---|---|---|
| Open | $255,192 | FHA |
Source: ValleyMLS.com
MLS Number: 21899516
APN: 12-01-02-0-000-007.017
- The Rockford Plan at River Road Estates
- The Montgomery with Bonus Plan at River Road Estates
- The Kirkland Plan at River Road Estates
- The Rockford with Bonus Plan at River Road Estates
- The Harrison Plan at River Road Estates
- 3207 SE Mcclellan Way
- The Emory Plan at River Road Estates
- The Harrison with Bonus Plan at River Road Estates
- The Madison A Plan at River Road Estates
- The Kirkland with Bonus Plan at River Road Estates
- The Montgomery Plan at River Road Estates
- 3237 Mcclellan Way SE
- 3245 Mcclellan Way SE
- 3015 Henry Rd SE
- 3001 Joseph Dr SE
- 3035 Henry Rd SE
- 3015 Lisa Ln SE
- 3017 Lisa Ln SE
- 3021 Lisa Ln SE
- 3108 Henry Rd SE
- 3205 SE Mcclellan Way
- 3142 Mead Way SE
- 3016 Aztec Dr SE
- 4311 Indian Hills Rd SE
- 2327 Quince Dr SE
- 1532 River Bend Place SE
- 3131 Lea Ln SE
- 2232 Harrison St SE
- 146 Bobwhite Dr
- 1810 College St SE
- 1611 College St SE
- 1619 11th St SE
- 4 Oxmore Flint Rd
- 2002 Enolam Blvd SE
- 304 Courtney Dr SW
- 305 Courtney Dr SW
- 416 Hay Dr SW
- 1707 Buena Vista Cir SE
- 510 Denise Dr SW
- 1105 9th St SE
