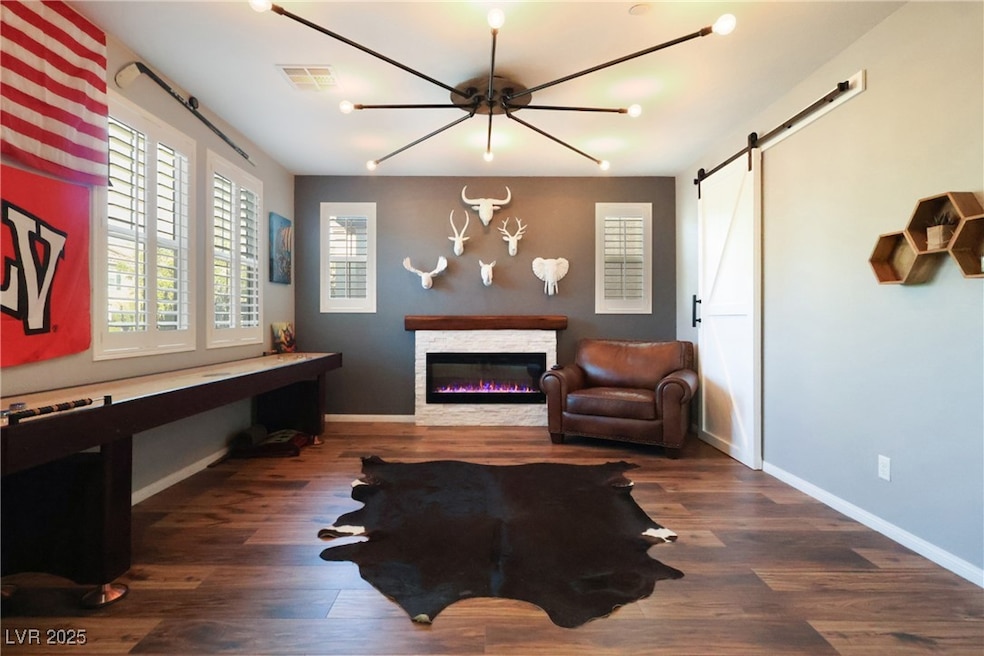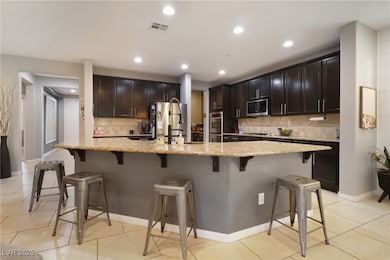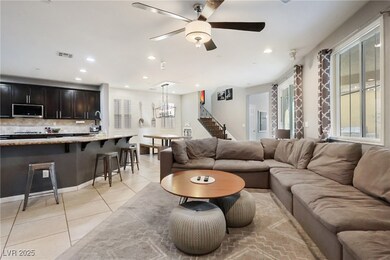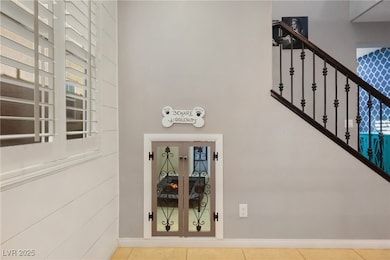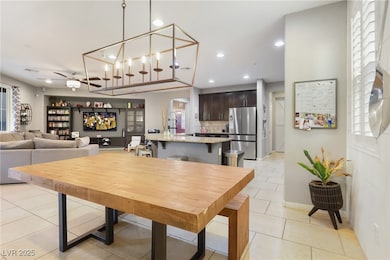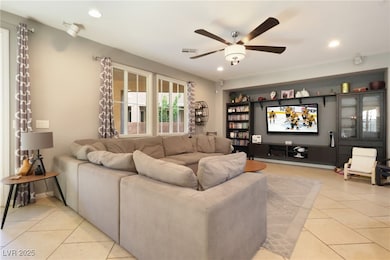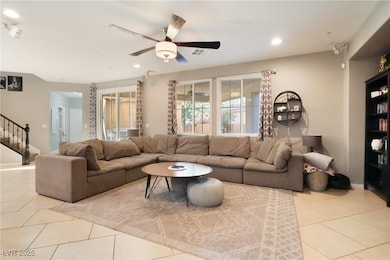3221 Mist Effect Ave Henderson, NV 89044
Inspirada NeighborhoodEstimated payment $3,771/month
Highlights
- Main Floor Bedroom
- Covered Patio or Porch
- Double Oven
- Community Pool
- Jogging Path
- Plantation Shutters
About This Home
Purposeful by design and relaxed by nature, this Henderson retreat delivers modern comforts, efficient living, and a little personality around every corner. The heart of the home is a chef-ready kitchen with rich espresso cabinetry, granite counters, and a wraparound island that opens to the living areas—perfect for gatherings. A cozy lounge with a sleek fireplace sets the tone, while the spacious primary suite features a dramatic navy accent wall, plantation shutters, and great light. Enjoy easy living outdoors with a covered patio, turf yard, and the peace of mind that comes with an HOA that maintains the roof. Thoughtful touches throughout include a charming “man cave” for dogs with decorative iron doors. Best of all, the seller will pay off the solar at closing, offering instant energy savings. Stylish, functional, and full of character—this Henderson home stands out for all the right reasons.
Listing Agent
Galindo Group Real Estate Brokerage Phone: (702) 635-7013 License #S.0181935 Listed on: 12/01/2025
Home Details
Home Type
- Single Family
Est. Annual Taxes
- $3,312
Year Built
- Built in 2011
Lot Details
- 4,792 Sq Ft Lot
- North Facing Home
- Back Yard Fenced
- Block Wall Fence
- Desert Landscape
- Artificial Turf
HOA Fees
- $86 Monthly HOA Fees
Parking
- 3 Car Attached Garage
- Parking Storage or Cabinetry
- Inside Entrance
- Garage Door Opener
- Guest Parking
- Open Parking
Home Design
- Pitched Roof
- Tile Roof
Interior Spaces
- 3,159 Sq Ft Home
- 2-Story Property
- Ceiling Fan
- Electric Fireplace
- Double Pane Windows
- Plantation Shutters
- Family Room with Fireplace
Kitchen
- Double Oven
- Built-In Gas Oven
- Microwave
- Dishwasher
- Disposal
Flooring
- Carpet
- Laminate
- Tile
Bedrooms and Bathrooms
- 4 Bedrooms
- Main Floor Bedroom
- 3 Full Bathrooms
Laundry
- Laundry Room
- Laundry on main level
- Dryer
- Washer
Eco-Friendly Details
- Energy-Efficient Windows with Low Emissivity
Outdoor Features
- Covered Patio or Porch
- Outdoor Grill
Schools
- Wallin Elementary School
- Webb Middle School
- Liberty High School
Utilities
- Central Heating and Cooling System
- Heating System Uses Gas
- Underground Utilities
- 220 Volts in Garage
- Cable TV Available
Community Details
Overview
- Association fees include management, ground maintenance, recreation facilities, security
- Inspirada Association, Phone Number (702) 260-0878
- Kb Home At South Edge Pod 1 4 Subdivision
- The community has rules related to covenants, conditions, and restrictions
Recreation
- Community Playground
- Community Pool
- Community Spa
- Park
- Jogging Path
Security
- Security Service
Map
Home Values in the Area
Average Home Value in this Area
Tax History
| Year | Tax Paid | Tax Assessment Tax Assessment Total Assessment is a certain percentage of the fair market value that is determined by local assessors to be the total taxable value of land and additions on the property. | Land | Improvement |
|---|---|---|---|---|
| 2025 | $3,312 | $192,339 | $48,650 | $143,689 |
| 2024 | $3,216 | $192,339 | $48,650 | $143,689 |
| 2023 | $3,216 | $176,566 | $41,300 | $135,266 |
| 2022 | $3,122 | $156,704 | $33,950 | $122,754 |
| 2021 | $3,031 | $148,950 | $32,550 | $116,400 |
| 2020 | $2,940 | $145,464 | $30,450 | $115,014 |
| 2019 | $2,854 | $140,977 | $28,000 | $112,977 |
| 2018 | $2,771 | $133,278 | $25,620 | $107,658 |
| 2017 | $3,704 | $127,524 | $24,360 | $103,164 |
| 2016 | $2,624 | $117,278 | $23,625 | $93,653 |
| 2015 | $2,619 | $93,543 | $23,625 | $69,918 |
| 2014 | $2,538 | $84,358 | $10,500 | $73,858 |
Property History
| Date | Event | Price | List to Sale | Price per Sq Ft | Prior Sale |
|---|---|---|---|---|---|
| 12/01/2025 12/01/25 | For Sale | $650,000 | +86.8% | $206 / Sq Ft | |
| 01/15/2015 01/15/15 | Sold | $348,000 | -10.5% | $110 / Sq Ft | View Prior Sale |
| 12/16/2014 12/16/14 | Pending | -- | -- | -- | |
| 07/29/2014 07/29/14 | For Sale | $389,000 | -- | $123 / Sq Ft |
Purchase History
| Date | Type | Sale Price | Title Company |
|---|---|---|---|
| Bargain Sale Deed | $348,000 | Equity Title Of Nevada | |
| Bargain Sale Deed | -- | Equity Title Of Nevada | |
| Interfamily Deed Transfer | -- | None Available | |
| Bargain Sale Deed | $258,142 | First American Title Centra |
Mortgage History
| Date | Status | Loan Amount | Loan Type |
|---|---|---|---|
| Open | $295,800 | New Conventional | |
| Closed | $295,800 | New Conventional | |
| Previous Owner | $206,513 | New Conventional |
Source: Las Vegas REALTORS®
MLS Number: 2738390
APN: 191-14-112-039
- 3217 Mist Effect Ave
- 3228 Mist Effect Ave
- 2084 Airy Petals Walk
- 2110 Waterlily View St
- 2115 Via Firenze
- 3175 Via Seranova
- 2076 Rockburne St
- 3165 Via Como
- 1904 Via Firenze
- 3172 Via Festiva
- 3175 Palazzo Reale Ave
- 2490 Palizzi Ct
- 2488 Palizzi Ct
- 2486 Palizzi Ct
- 1928 Canvas Edge Dr
- 2219 Valdina St
- 3065 Hartsville Rd
- 3073 Olivia Heights Ave
- 3048 Brownbirds Nest Dr
- 3034 Hickory Valley Rd
- 3225 Jevonda Ave
- 2081 Artistic Flair Walk
- 3182 Romanesque Art Ave
- 2117 Thames View St
- 2120 Waterlily View St
- 3141 Baranek Ave
- 3165 Via Como
- 2076 Danzinger Place
- 1919 Foro Romano St
- 2263 Palatino St
- 2300 Via Inspirada
- 2026 Wildwood Lake St
- 3116 Paladi Ave
- 3025 Seaford Peak Dr Unit 10
- 3045 Camino Sereno Ave
- 2365 Florindo Walk
- 3495 Lamberto Cliff Way
- 2170 Peyten Park St
- 2934 Maffie St
- 2882 Olivia Heights Ave
