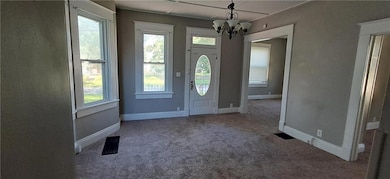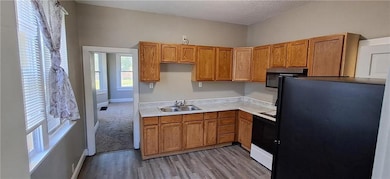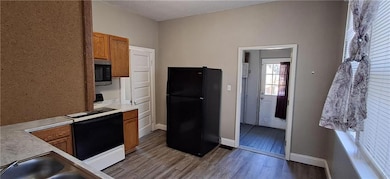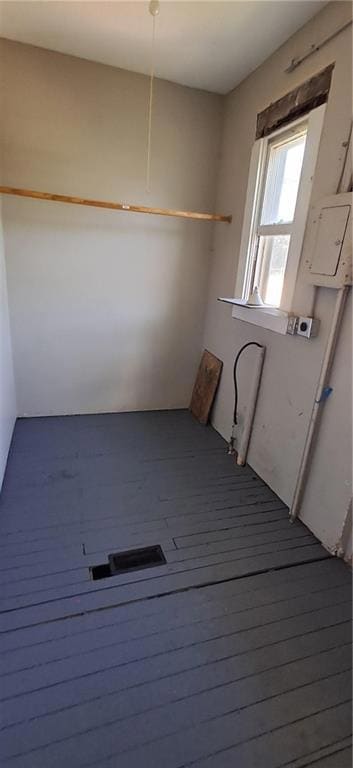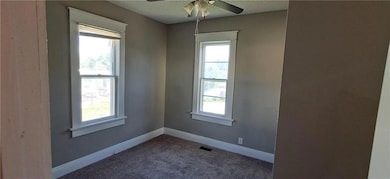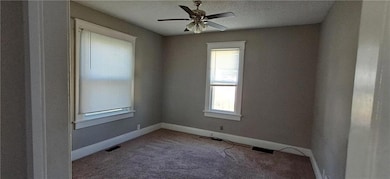3221 Mitchell Ave Saint Joseph, MO 64507
East Saint Joseph Neighborhood
5
Beds
1
Bath
--
Sq Ft
5,663
Sq Ft Lot
Highlights
- Traditional Architecture
- Forced Air Heating and Cooling System
- Satellite Dish
- Formal Dining Room
- Storm Doors
About This Home
This large home features 5 bedrooms and 1 bathroom, offering plenty of space for everyone. Enjoy off-street parking, washer & dryer hook-ups, and the convenience of being just a short walk to a public park.
Listing Agent
Top Hand Property Services Brokerage Phone: 870-654-4567 License #2024024888 Listed on: 07/10/2025
Home Details
Home Type
- Single Family
Est. Annual Taxes
- $605
Year Built
- Built in 1921
Lot Details
- 5,663 Sq Ft Lot
- Lot Dimensions are 40 x 135
Home Design
- Traditional Architecture
- Vinyl Siding
Interior Spaces
- Formal Dining Room
- Storm Doors
- Built-In Electric Oven
Bedrooms and Bathrooms
- 5 Bedrooms
- 1 Full Bathroom
Parking
- 2 Parking Spaces
- Off-Street Parking
Schools
- Parkway Elementary School
- Central High School
Utilities
- Forced Air Heating and Cooling System
- Heating System Uses Natural Gas
- Satellite Dish
Community Details
- Mason Pl Subdivision
Listing and Financial Details
- Assessor Parcel Number 06-5.0-15-001-003-083.000
Map
Source: Heartland MLS
MLS Number: 2562560
APN: 06-5.0-15-001-003-083.000
Nearby Homes
- 3319 Mitchell Ave
- 3311 Seneca St
- 3405 Mitchell Ave
- 3307 Monterey St
- 1415 S 34th St
- 3027 Mitchell Ave
- 3419 Seneca St
- 3014 Penn St
- 3216 Doniphan Ave
- 1402 S 30th St
- 3523 Mitchell Ave
- 2918 Penn St
- 2907 Penn St
- 2902 Sacramento St
- 3303 Messanie St
- 3511 Jackson St
- 3513 Jackson St
- 2814 Mitchell Ave
- 3006 Messanie St
- 4215 Highway 169
- 3315 Mitchell Ave
- 3514 Monterey St
- 1915 S 33rd St
- 1208 S Belt Hwy
- 505 W Meadow Ln
- 3013 Edmond St
- 3012 Felix St Unit 2
- 3012 Felix St Unit 4
- 2912 Felix St
- 2517 Olive St
- 2509 Duncan St
- 704 S 40th St
- 1819 S 24th St
- 2406 Pacific St Unit A
- 2418 Jules St Unit 2418
- 2319 S 18th St
- 2319 S 18th St
- 2319 S 18th St
- 2630 S 22nd St
- 2216 S Leonard Rd Unit 1

