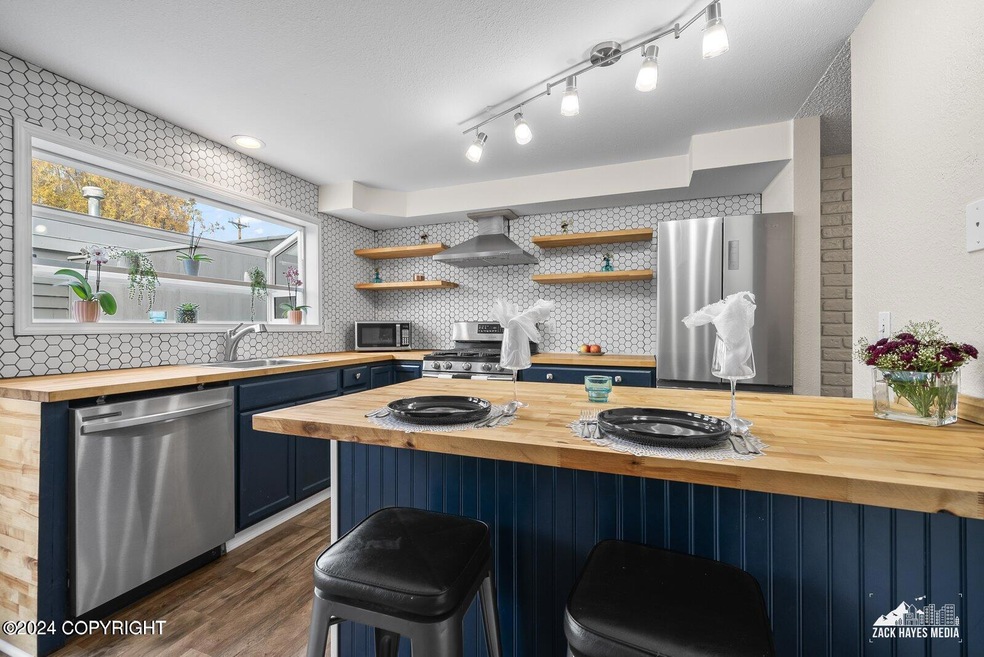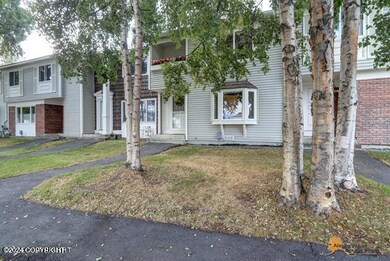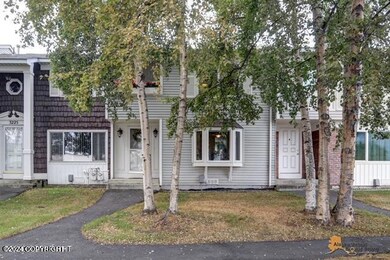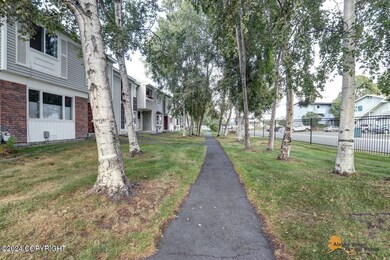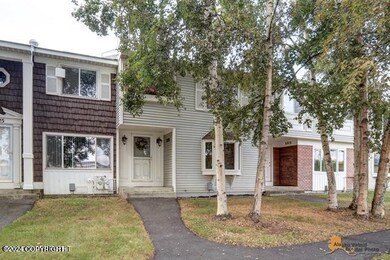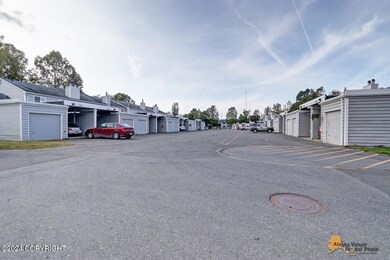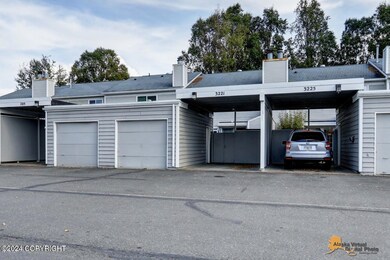
$337,000
- 3 Beds
- 2 Baths
- 1,388 Sq Ft
- 2974 Summer Sun Ct
- Unit 148
- Anchorage, AK
Centrally located townhome. Features 3 bedrooms, 2 bathrooms, and vaulted ceilings, this home offers stainless steel appliances, fresh interior paint, and beautiful flooring throughout. Open floor plan. The spacious primary suite on the top floor includes an ample walk-in closet and full bathroom w/ washer and dryer. 2 bedrooms on the lower level.With low HOA fees, a two-car garage, and easy
Carmen Robles Real Broker Alaska
