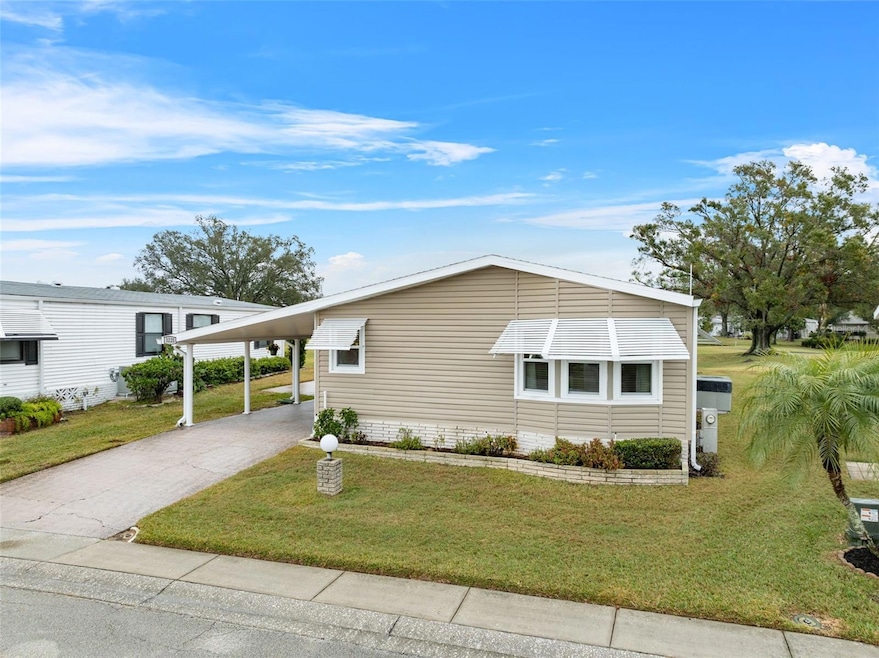
3221 Pebble Bend Dr Lakeland, FL 33810
Highland Fairways NeighborhoodEstimated payment $1,610/month
Highlights
- On Golf Course
- Senior Community
- Clubhouse
- Fitness Center
- Gated Community
- Furnished
About This Home
Under contract-accepting backup offers. INSTANT BUYER SAVINGS!! The seller will cover the community’s capital contribution fee at closing! Welcome to Your Golf Course Frontage Dream Home in Highland Fairways! Discover the perfect blend of style, comfort, and relaxation in this spacious, updated gem located in the heart of the sought-after 55+ gated golf community of Highland Fairways! Step inside to a bright and open floor plan featuring a huge kitchen—ideal for entertaining or casual gatherings—with a cozy dining area just steps away. A formal living and dining room add an elegant touch, while French doors lead to a stunning glass-enclosed sunroom offering breathtaking views of the 17th hole!! The light-filled master suite boasts a charming bay window with a spacious ensuite bath that offers a newer shower, comfort height vanity and a huge walk-in closet. The home’s main areas showcase 18x18 ceramic tile for timeless appeal. This move-in-ready property has been updated throughout, including: New windows (2024), Updated exterior siding, Oven & microwave (approx. 3 years old), Updated ceiling fans, Roof replaced in 2015. The large exterior storage room includes a washer and dryer, and the furnishings can stay, making it the ultimate hassle-free winter retreat. Don’t miss your chance to live in this vibrant, active community, conveniently located across the street from a Publix shopping plaza with Interstate 4 access and major shopping apprx. 1 mile away. The low monthly HOA fee covers your Spectrum Cable TV, Internet & WiFi, use of all the community amenities and your lawncare!
Listing Agent
REMAX EXPERTS Brokerage Phone: 863-802-5262 License #635105 Listed on: 01/26/2025

Property Details
Home Type
- Manufactured Home
Est. Annual Taxes
- $2,321
Year Built
- Built in 1987
Lot Details
- 5,950 Sq Ft Lot
- On Golf Course
- West Facing Home
HOA Fees
- $218 Monthly HOA Fees
Parking
- 1 Carport Space
Home Design
- Shingle Roof
- Vinyl Siding
Interior Spaces
- 1,456 Sq Ft Home
- Furnished
- Ceiling Fan
- French Doors
- Combination Dining and Living Room
- Golf Course Views
- Crawl Space
Kitchen
- Eat-In Kitchen
- Dinette
- Range
- Microwave
- Dishwasher
Flooring
- Carpet
- Ceramic Tile
Bedrooms and Bathrooms
- 2 Bedrooms
- Split Bedroom Floorplan
- Walk-In Closet
- 2 Full Bathrooms
Laundry
- Laundry Room
- Laundry Located Outside
- Dryer
- Washer
Utilities
- Central Heating and Cooling System
- Electric Water Heater
- Cable TV Available
Additional Features
- Outdoor Storage
- Manufactured Home
Listing and Financial Details
- Visit Down Payment Resource Website
- Tax Lot 35
- Assessor Parcel Number 23-28-03-021511-000351
Community Details
Overview
- Senior Community
- Association fees include cable TV, pool, internet, ground maintenance, recreational facilities
- Highland Fairways Poa Shannon Berry Association, Phone Number (863) 859-2212
- Visit Association Website
- Highland Fairways Ph 01 Subdivision
- The community has rules related to deed restrictions, fencing, allowable golf cart usage in the community, vehicle restrictions
Recreation
- Golf Course Community
- Tennis Courts
- Pickleball Courts
- Recreation Facilities
- Shuffleboard Court
- Fitness Center
- Community Pool
- Community Spa
Pet Policy
- 3 Pets Allowed
- Dogs and Cats Allowed
- Extra large pets allowed
Additional Features
- Clubhouse
- Gated Community
Map
Home Values in the Area
Average Home Value in this Area
Property History
| Date | Event | Price | Change | Sq Ft Price |
|---|---|---|---|---|
| 07/15/2025 07/15/25 | Pending | -- | -- | -- |
| 07/09/2025 07/09/25 | Price Changed | $219,000 | -4.7% | $150 / Sq Ft |
| 03/25/2025 03/25/25 | Price Changed | $229,900 | -2.2% | $158 / Sq Ft |
| 01/26/2025 01/26/25 | For Sale | $235,000 | -- | $161 / Sq Ft |
Similar Homes in Lakeland, FL
Source: Stellar MLS
MLS Number: L4950249
- 2235 Harbor Town Ln
- 2206 Golden Horseshoe Cir
- 2243 Sea Island Cir N
- 2234 Sea Island Cir N
- 3149 Sand Trap Ct
- 3102 Pebble Bend Dr
- 3173 Sand Trap Ct
- 3158 Pebble Bend Dr
- 2085 Long Boat Dr
- 3341 Highland Fairways Blvd
- 2012 Long Boat Dr
- 1970 Long Boat Dr
- 1967 Long Boat Dr
- 3684 Madbury Cir
- 1957 Prairie Dunes Cir N
- 3647 Wildcat Run
- 3154 Prairie Dunes Cir W
- 3130 Prairie Dunes Cir W
- 3722 Madbury Cir
- 3719 Madbury Cir






