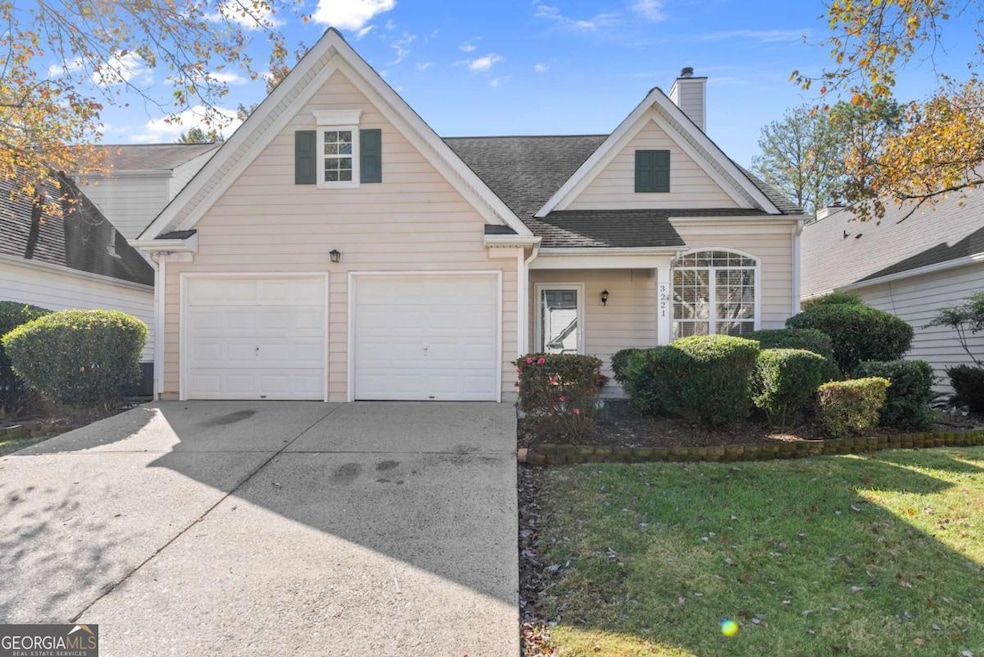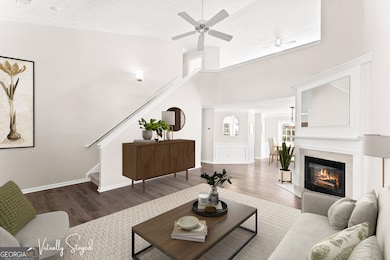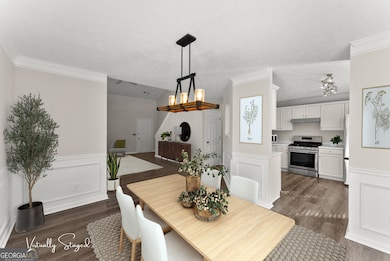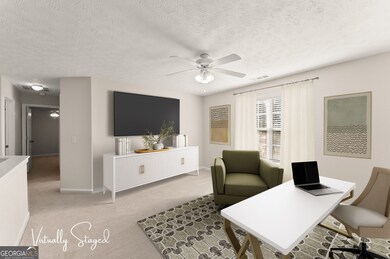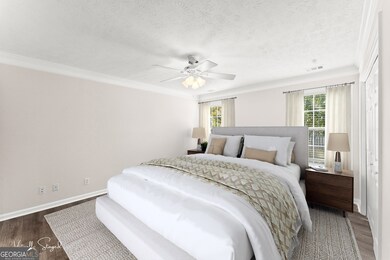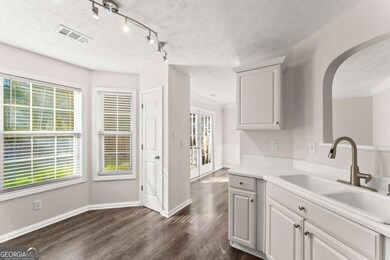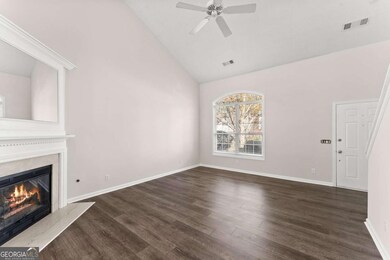3221 Serenade Ct Alpharetta, GA 30004
Estimated payment $3,025/month
Highlights
- Popular Property
- Clubhouse
- Traditional Architecture
- Hopewell Middle School Rated A
- Private Lot
- Main Floor Primary Bedroom
About This Home
GREAT LOCATION! 3 BEDROOM 2 BATH home with PRIMARY BEDROOM ON MAIN in sought after Alpharetta - top-rated schools (Cogburn Woods, Hopewell, and Cambridge) and minutes away from downtown Alpharetta, Avalon and Halcyon. Upstairs loft is a perfect work from home office or can easily be converted to a 4th bedroom. All new interior paint and upstairs carpet gives this home a clean and bright feel. Refrigerator, microwave and dishwasher recently replaced and all appliances are stainless. The main level offers the laundry room next to the primary bedroom and bath, a great room with fireplace open to the dining area and a light-filled kitchen. French doors open onto the private patio and the FULLY-FENCED BACKYARD. Plenty of off-street parking with a level driveway and a 2-car garage. Upstairs offers 2 additional bedrooms, a full bathroom and large loft area. Coveted Avensong has a pool, tennis courts, playground and clubhouse which can be rented out. Access to GA 400 only 4 minutes away when the McGinnis Ferry/GA 400 interchange is opened in 2026!! Great for commuting. Come and join the vibrant community of Alpharetta and all it has to offer!!
Home Details
Home Type
- Single Family
Est. Annual Taxes
- $4,646
Year Built
- Built in 1996
Lot Details
- 9,148 Sq Ft Lot
- Wood Fence
- Private Lot
HOA Fees
- $56 Monthly HOA Fees
Home Design
- Traditional Architecture
- Slab Foundation
- Composition Roof
Interior Spaces
- 1,588 Sq Ft Home
- 2-Story Property
- Roommate Plan
- High Ceiling
- Ceiling Fan
- Factory Built Fireplace
- Gas Log Fireplace
- Double Pane Windows
- Great Room
- Combination Dining and Living Room
- Loft
- Carpet
- Fire and Smoke Detector
Kitchen
- Microwave
- Dishwasher
- Stainless Steel Appliances
- Disposal
Bedrooms and Bathrooms
- 3 Bedrooms | 1 Primary Bedroom on Main
- Walk-In Closet
- Low Flow Plumbing Fixtures
Laundry
- Laundry Room
- Laundry in Hall
Parking
- 2 Car Garage
- Garage Door Opener
Eco-Friendly Details
- Energy-Efficient Windows
- Energy-Efficient Thermostat
Outdoor Features
- Patio
Location
- Property is near schools
- Property is near shops
Schools
- Cogburn Woods Elementary School
- Hopewell Middle School
- Cambridge High School
Utilities
- Forced Air Heating and Cooling System
- Heating System Uses Natural Gas
- Underground Utilities
- 220 Volts
- Gas Water Heater
- High Speed Internet
- Cable TV Available
Listing and Financial Details
- Tax Lot 487
Community Details
Overview
- Association fees include reserve fund, swimming, tennis
- Avensong Subdivision
Amenities
- Clubhouse
Recreation
- Tennis Courts
- Community Playground
- Community Pool
Map
Home Values in the Area
Average Home Value in this Area
Tax History
| Year | Tax Paid | Tax Assessment Tax Assessment Total Assessment is a certain percentage of the fair market value that is determined by local assessors to be the total taxable value of land and additions on the property. | Land | Improvement |
|---|---|---|---|---|
| 2025 | $844 | $187,200 | $54,080 | $133,120 |
| 2023 | $4,621 | $163,720 | $48,120 | $115,600 |
| 2022 | $3,508 | $133,320 | $31,240 | $102,080 |
| 2021 | $2,907 | $107,160 | $24,320 | $82,840 |
| 2020 | $2,776 | $99,880 | $23,960 | $75,920 |
| 2019 | $534 | $100,320 | $21,960 | $78,360 |
| 2018 | $2,551 | $90,360 | $25,440 | $64,920 |
| 2017 | $2,005 | $68,720 | $14,480 | $54,240 |
| 2016 | $2,005 | $68,720 | $14,480 | $54,240 |
| 2015 | $2,339 | $68,720 | $14,480 | $54,240 |
| 2014 | $310 | $63,560 | $13,400 | $50,160 |
Property History
| Date | Event | Price | List to Sale | Price per Sq Ft | Prior Sale |
|---|---|---|---|---|---|
| 11/24/2025 11/24/25 | Price Changed | $489,000 | -2.0% | $308 / Sq Ft | |
| 11/08/2025 11/08/25 | Price Changed | $499,000 | -3.1% | $314 / Sq Ft | |
| 11/01/2025 11/01/25 | For Sale | $515,000 | +129.9% | $324 / Sq Ft | |
| 03/30/2016 03/30/16 | Sold | $224,000 | -0.4% | $141 / Sq Ft | View Prior Sale |
| 02/16/2016 02/16/16 | Pending | -- | -- | -- | |
| 02/01/2016 02/01/16 | For Sale | $224,900 | -- | $142 / Sq Ft |
Purchase History
| Date | Type | Sale Price | Title Company |
|---|---|---|---|
| Warranty Deed | $224,000 | -- | |
| Deed | $211,000 | -- | |
| Deed | $182,500 | -- | |
| Deed | $164,000 | -- | |
| Deed | $130,100 | -- |
Mortgage History
| Date | Status | Loan Amount | Loan Type |
|---|---|---|---|
| Open | $212,800 | New Conventional | |
| Previous Owner | $211,000 | New Conventional | |
| Previous Owner | $146,000 | New Conventional | |
| Previous Owner | $162,600 | FHA | |
| Closed | $0 | FHA |
Source: Georgia MLS
MLS Number: 10635783
APN: 22-5420-0971-413-5
- 120 Quarrington Ct
- 3070 Serenade Ct
- 3400 Serenade Ct Unit 5B
- 840 Camelon Ct
- 3309 Bethany Bend
- 13237 Aventide Ln
- 3331 Avensong Village Cir
- 3462 Avensong Village Cir
- 1095 S Bethany Creek Dr
- 3533 Peacock Rd
- 650 Chantress Ct
- 3301 Lathenview Ct
- 13300 Morris Unit #89 Rd
- 422 Pembrooke Cir Unit 422
- 232 Edinburgh Ct
- 916 Sandringham Dr
- 665 Alstonefield Dr
- 820 Camelon Ct
- 13357 Aventide Ln
- 3842 Avensong Village Cir
- 13352 Harpley Ct
- 13447 Aventide Ln Unit 3
- 720 Avening Ct
- 3471 Avensong Village Cir
- 13201 Deerfield Pkwy
- 3622 Avensong Village Cir
- 665 Chantress Ct
- 13310 Marrywood Dr
- 910 Deerfield Crossing Dr
- 232 Edinburgh Ct
- 3462 New Fawn Ln
- 3369 N Twin Alley
- 1010 Meliora Rd
- 13085 Morris Rd
- 519 Twinrose Way
- 812 Red Hart Ln
