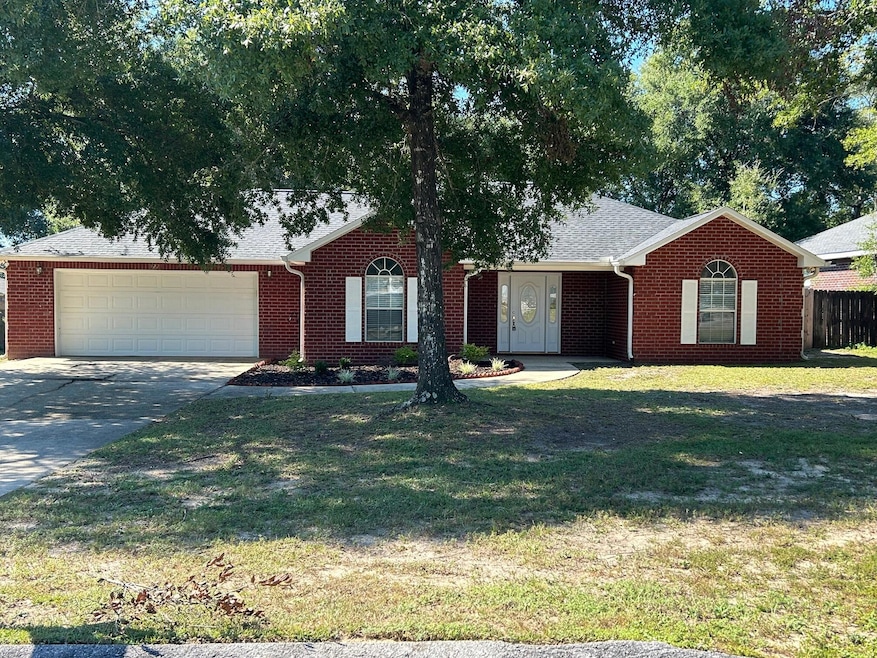3221 Twilight Dr Crestview, FL 32539
3
Beds
2
Baths
1,736
Sq Ft
0.3
Acres
Highlights
- Contemporary Architecture
- Walk-In Pantry
- Double Pane Windows
- Newly Painted Property
- Coffered Ceiling
- Separate Shower in Primary Bathroom
About This Home
Beautiful brick home in North Crestview. Large Master Closet, Whirlpool Tub and Separate Shower in the Master Bathroom. Large covered Veranda on the Back for Relaxing or Entertaining. Garage is big enough to park 2 vehicles. Large Great Room with Dinning Room off the Kitchen. Two Water Heaters for those Hot Baths and Long Showers. New Roof June, 2025. Drain Field Replaced May, 2024. Great Family Home but also good Flow for Entertaining.
Home Details
Home Type
- Single Family
Est. Annual Taxes
- $2,105
Year Built
- Built in 2003
Lot Details
- 0.3 Acre Lot
- Lot Dimensions are 150 x 88 x 151.6 x 87
- Property fronts a county road
- Level Lot
- Cleared Lot
- Property is zoned County, Resid Single Family
Parking
- 2 Car Garage
- Automatic Garage Door Opener
Home Design
- Contemporary Architecture
- Newly Painted Property
- Brick Exterior Construction
- Slab Foundation
- Ridge Vents on the Roof
- Composition Shingle Roof
Interior Spaces
- 1,736 Sq Ft Home
- 1-Story Property
- Crown Molding
- Coffered Ceiling
- Tray Ceiling
- Ceiling Fan
- Double Pane Windows
- Insulated Doors
- Living Room
- Dining Area
- Fire and Smoke Detector
- Exterior Washer Dryer Hookup
Kitchen
- Breakfast Bar
- Walk-In Pantry
- Electric Oven or Range
- Microwave
- Ice Maker
- Dishwasher
Flooring
- Wall to Wall Carpet
- Tile
- Vinyl
Bedrooms and Bathrooms
- 3 Bedrooms
- Split Bedroom Floorplan
- En-Suite Primary Bedroom
- 2 Full Bathrooms
- Dual Vanity Sinks in Primary Bathroom
- Separate Shower in Primary Bathroom
- Soaking Tub
Eco-Friendly Details
- Energy-Efficient Doors
Schools
- Bob Sikes Elementary School
- Davidson Middle School
- Crestview High School
Utilities
- Central Air
- High Efficiency Heating System
- Electric Water Heater
Community Details
- Spring Hollow Estates Subdivision
Listing and Financial Details
- Assessor Parcel Number 22-4N-23-0045-0000-0220
Map
Source: Emerald Coast Association of REALTORS®
MLS Number: 984471
APN: 22-4N-23-0045-0000-0220
Nearby Homes
- 6474 Moonlight Ln
- 3100 Locke Ln
- 3105 Zadie Ln
- 6388 Highway 85 N
- 3163 Haskell Langley Rd
- 3120 Pinot Way
- 6243 Winstead Rd
- 3116 Pinot Way
- 3030 Cosson Cir
- 3114 Pinot Way
- 3113 Pinot Way
- 3154 Main St
- 6199 Old Hickory Rd
- 3211 Maple St
- 6437 Amanda Ct
- 3223 Maple St
- 6174 Johnson Ln
- 3203 Liz Ct
- The Aisle Plan at Hidden Lakes
- The Camilla Plan at Hidden Lakes
- 3132 van Day Way
- 3161 Haskell Langley Rd
- 3116 Pinot Way
- 3158 Chestnut St
- 3134 Auburn Rd
- 3262 Chapelwood Dr
- 3328 Broadview Cir
- 6135 Robin Rd
- 3530 Sugar Maple Ln
- 6030 Dogwood Dr W
- 6113 Magnolia Ln N
- 6037 Trestle St
- 3060 Brandon Dunes Ln
- 3078 Airport Rd
- 6537 Torrey Pines
- 5745 Highway 85 N
- 6724 Sarah Ann Way
- 6081 Dragonfly Way
- 3038 Heritage Plantation Blvd
- 2018 Broad St







